9214sqm of flat, usable & manicured land is incredibly rare for Bonogin and will absolutely delight horse lovers and the like.
Perched on this incredible parcel of land is an equally impressive 55-square family home, which, provides a family friendly layout that ensures everyone has their own space without stepping on anyones toes - and that is without including the self contained 2 bedroom converted shed which is perfect for guests, or can be used as a separate office/study. Downstairs consists of 3 spacious living areas, a master chef's kitchen, 3 generous king size bedrooms plus study and 2 bathrooms. Upstairs features a master retreat with a gorgeous ensuite, walk-in robe, kitchenette and private balcony. No expense has been spared in the construction of this grand entertainer, incorporating high ceilings, breezy interiors and a seamless indoor-outdoor flow that integrates the home with its natural surroundings. Between the wet-bar, expansive outdoor entertaining area and poolside Bali hut, this immaculate residence provides endless entertainment possibilities for family and friends. Very rarely do we come across properties of this calibre, that offers the perfect combination of land usability and a quality family home.
Featuring:
6 bedrooms - master retreat with ensuite, walk in robe and separate study
4 bathrooms
Chef's kitchen with granite benchtops, stainless steel appliances, serving bar, walk-in pantry and plenty of bench space, storage draws, and cupboards
Open plan lounge and dining area with seamless flow to the outdoor entertaining
Formal lounge or family room
Separated entertainment/games room, complete with wet bar, bathroom and effortless flow to the outdoor entertaining area complete with cafe blinds for all-weather entertaining.
Expansive undercover alfresco entertaining area with poolside access
Resort-style sparkling pool with Bali hut, providing the perfect poolside entertaining setting
Outdoor hot and cold shower in pool area
Large guest bedroom with fitted wardrobe, ceiling fan, private balcony and ensuited access to the 2-way main bathroom
2-way stunning main bathroom with double vanity, shower, spa bath and separate toilet
2 king sized bedrooms, both with fitted wardrobes and ceiling fans
Home office or study with ceiling fan
Laundry room with plenty of storage space
Double automated garage with internal access and extra workshop and storage space
Ducted air-conditioning throughout with zone control
High ceilings throughout
Ducted vacuum system
Back-to-Base security alarm system
Integrated Intercom System throughout the home
Secure Electric Driveway Gate with intercom
Upstairs:
Spacious and secluded master suite with walk-in robe, kitchenette, private balcony and ensuite
Ensuite includes spa bath, shower, double-vanity and separate toilet
Secondary suite:
Kitchen with gas cooktop
Air-conditioned open plan lounge and dining
Bathroom with shower and toilet
2 bedrooms, main with air-conditioner
Separate laundry room
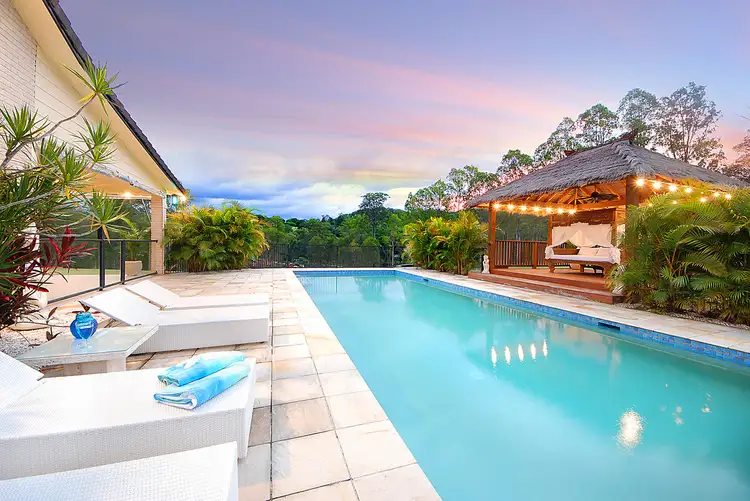
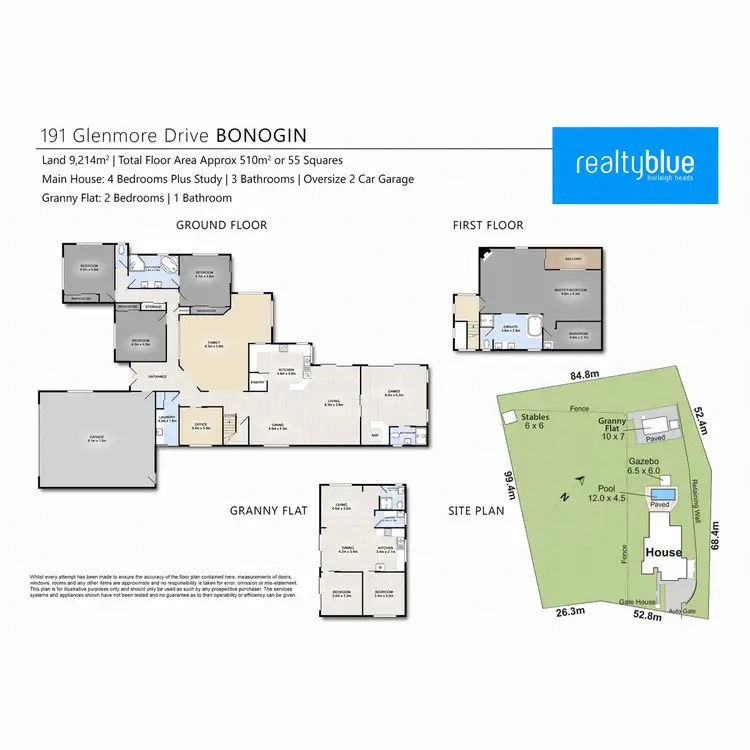
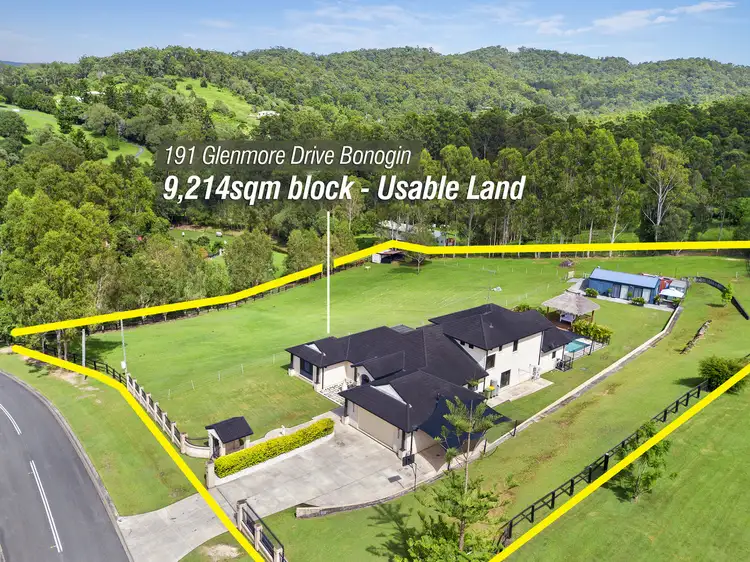
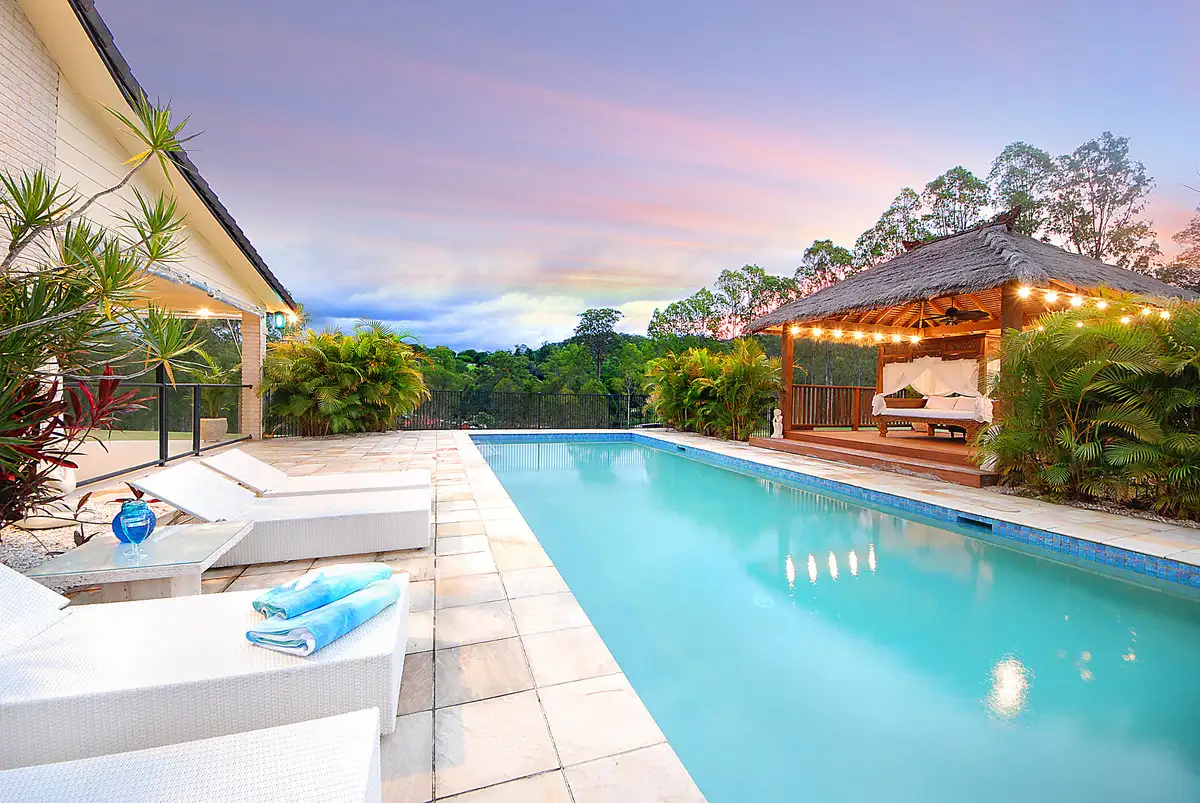


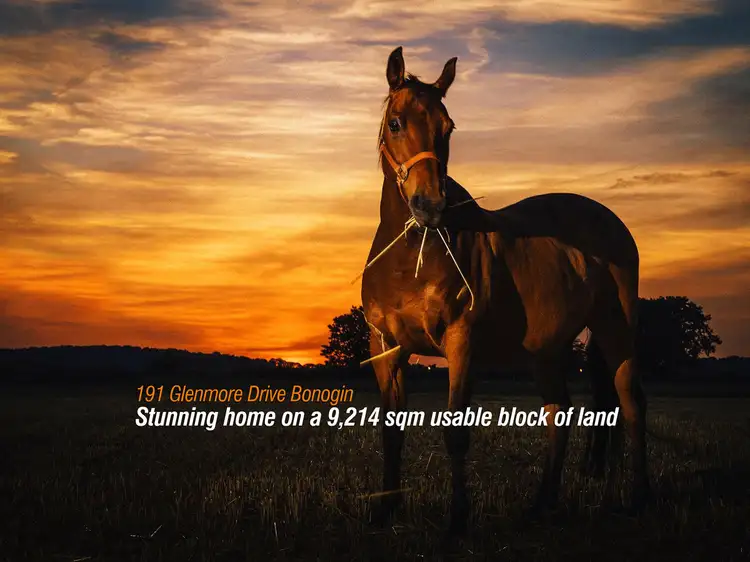
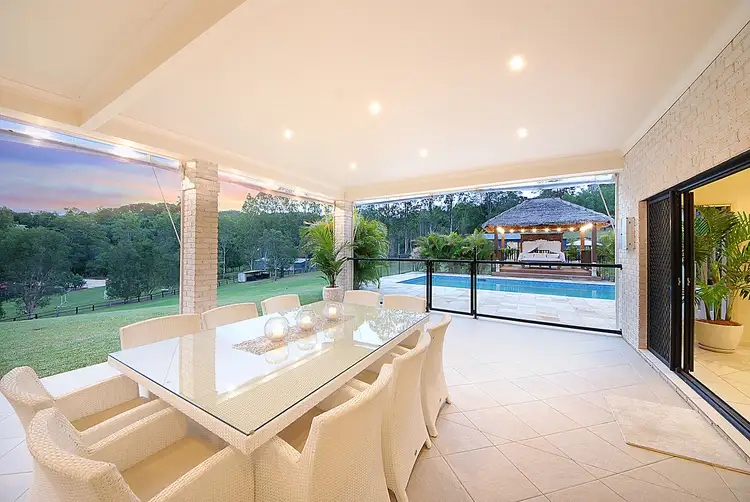
 View more
View more View more
View more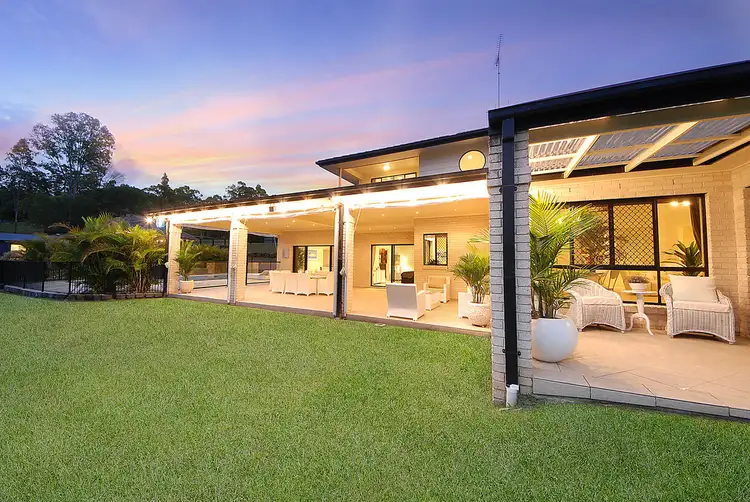 View more
View more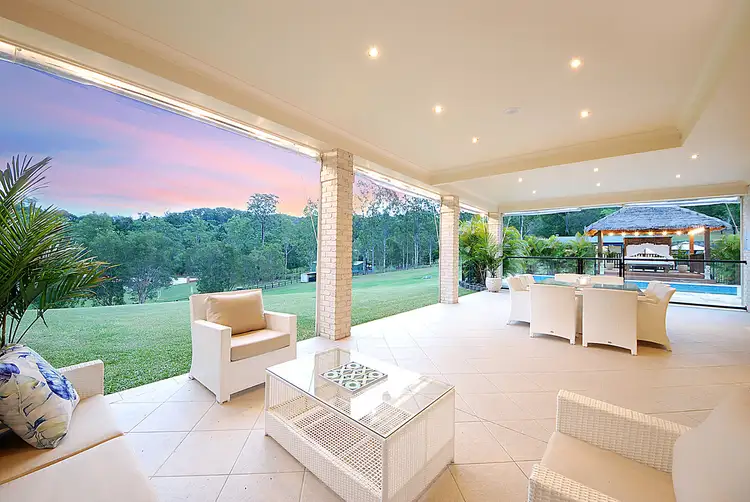 View more
View more
