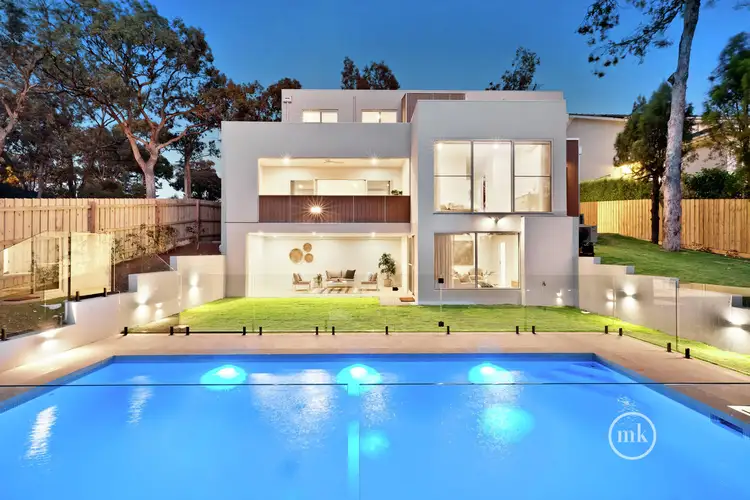EXPRESSIONS OF INTEREST: Offers close by 5pm Tuesday 24th October (unless sold prior)
With every requirement for effortless and elegant living carefully considered, this striking tri-level luxury home presents a rare opportunity to enjoy all the benefits of a just-completed craftsman-constructed home.
Sited on a 1012m2 allotment (approx), surrounded by landscaped planting bordering lush lawn, it delivers effortless contemporary liveability, and impressive indoor-outdoor entertaining spaces that will exceed the expectations of the fussiest buyer.
Tasmanian Oak timber floors, premium carpet, striking floor tiles, quality window finishes, over-height ceilings and doors, square set cornice, brushed brass fittings and fixtures, tapware and door handles, and sustainably sourced custom messmate timber vanities enhancing stylish, sophisticated living.
Entry-level spaces include a stone-detailed kitchen boasting a full suite of Fisher and Paykel appliances (dual pyrolytic ovens), gloss-finished soft close cabinetry, inverter fridge and dishwasher, generous island bench under designer lights that take pride of place in the expansive open plan living-dining, complimented by a huge butler’s pantry
Enhanced by a Stoke log fireplace, the living-dining space drifts out to a tiled alfresco area under roofline featuring ceiling fans and heaters to create a fabulous all-weather option for relaxed entertaining.
Ensuring all ages living, the entry level includes a main bedroom with a fitted walk-in robe and a fully tiled ensuite offering dual vanities and a walk-in one-piece shower. This level is complemented by a guest bedroom, the ideal nursery.
Stairs to the lower ground floor open to a versatile rumpus/media room. Served by a powder room, it opens to a second outdoor entertainment area that links the house to the heated pool (with the Caretaker In Floor Cleaning System) set in tiled surrounds.
The first floor is anchored by a generous, light-filled living area. Central to a home office, a second main suite with a walk-in robe and hotel-inspired ensuite and two further bedrooms that share a luxury bathroom finished with stone, floor-to-ceiling tiles and a free-standing bath, it's a relaxing, spacious retreat the kids will love!
Remote double garage with internal access, stone-finished fitted laundry, multiple split system units for year-round comfort, guest powder rooms and the peace of mind of builders warranty all enhance a superior living experience, as does St Helena College Zoning and easy access to St Helena Market Place and the centre of Eltham.
***PHOTO ID REQUIRED AT OPEN FOR INSPECTIONS***








 View more
View more View more
View more View more
View more View more
View more
