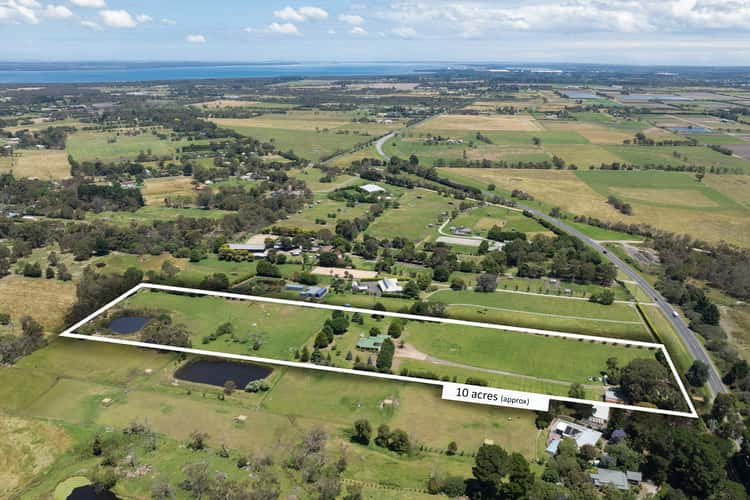$2,500,000 - $2,750,000
4 Bed • 2 Bath • 5 Car • 40468.564224m²
New








1910 Westernport Highway, Pearcedale VIC 3912
$2,500,000 - $2,750,000
Home loan calculator
The monthly estimated repayment is calculated based on:
Listed display price: the price that the agent(s) want displayed on their listed property. If a range, the lowest value will be ultised
Suburb median listed price: the middle value of listed prices for all listings currently for sale in that same suburb
National median listed price: the middle value of listed prices for all listings currently for sale nationally
Note: The median price is just a guide and may not reflect the value of this property.
What's around Westernport Highway
Rural Property description
“Sandstone Sanctuary On 10 Acres”
Set at the peak of a 10-acre parcel with a blissful rural outlook, this two-storey sandstone abode pairs a glorious Australian lifestyle with charming Mediterranean influences to showcase a grand and enticing country-esque lifestyle.
Private, peaceful and well removed from the main road, the residence parades a sundrenched disposition across a capacious layout with a choice of 2 large living areas, a formal dining room and parents’ retreat upstairs.
Tall picture windows frame the verdant pastures undulating to the dam to the east, while sliding glass doors off the family room invite you out to a covered alfresco patio for relaxed weekend barbecues and sunset G&Ts with friends.
Granite countertops and hardwood cabinetry define the central kitchen positioned between the dining room and family meals area, which is well-endowed with a 900mm oven, a gas cooktop and generous storage.
Enjoying an entire level unto itself on the second floor, the colossal master suite spoils parents with a large spa bathroom, a fully fitted dressing room and a private balcony, providing villa-like accommodations.
A full second bathroom, an open fireplace, log-burner and double garage are among a list of inclusions of this long-held, owner-built residence, which comes with a 3-bay machinery shed with an interconnected cellar and safe room, along with a second large rustic dwelling / shed for storage or restoration.
Just 2 minutes’ drive to Pearcedale town centre and the primary school and 7 minutes to the major shopping of Somerville, this 4-bedroom home will appeal to those seeking a spacious landholding close to amenities with ample room to run a trade onsite, rear horses, establish a hobby farm or simply soak up the serenity, fresh country air and wide open spaces.
Homes and Acreage is proud to be offering this property for sale – To arrange an inspection or for further information, please contact the office on 1300 077 557 or [email protected]
Features:
• Grand sandstone home on 10 acres (approx)
• Formal lounge with open fireplace
• Formal dining room
• Large tiled family room & meals area with log-burner
• Granite & timber kitchen with gas cooktop & 900mm Baumatic oven
• Decorative cornices, arched walkways, pillars & ceiling roses
• Colossal master bedroom-come-retreat
• Dressing room, spa ensuite & balcony
• 3 junior bedrooms with built-in robes
• Full 2nd bathroom with separate toilet
• Sliding glass doors to covered alfresco patio
• Zoned garden around residence
• Double garage
• Dam
• 6–7 paddocks
• 3-bay machinery shed with interconnected cellar & safe room
• Rustic shed / dwelling for storage or restoration
Land details
Documents
What's around Westernport Highway
Inspection times
 View more
View more View more
View more View more
View more View more
View more