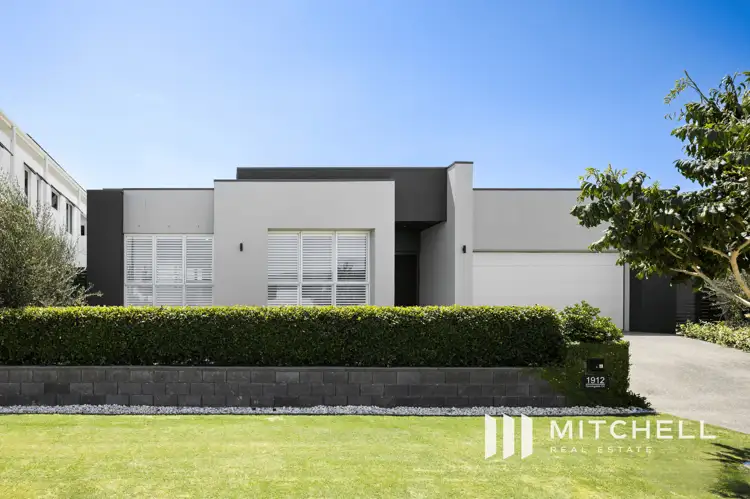Luxury, practicality and privacy unite in perfect harmony to deliver a stylish Sanctuary Cove oasis. Spanning a single level on an 800m2 block, this 12-month-old showstopper pairs premium finishes with a clean line aesthetic, customised panelling and soaring ceilings. Space and sunshine are also abundant, with the oversized kitchen, living, and dining zone illuminated by a skylight and crowned by a 3.6m ceiling. The beating heart of this happy haven, channel your inner MasterChef with the gourmet kitchen and butler's pantry, share stories of your day over the dinner table and curl up afterwards by the cosy gas fireplace. Additionally, embrace gold-class-style movie nights without leaving the comfort of your house, thanks to a cinema with large screen, projector and 4K home theatre system.
Modern sophistication continues in the master suite, appointed with dual walk-in robes and an elegant ensuite. A sleek main bathroom caters to the two additional bedrooms and a versatile study that can easily become a fourth bedroom if desired.
Love to entertain? Select a bottle of your preferred vintage from the wine cellar and retreat to the alfresco terrace. Steeped in privacy and seamlessly integrating with the indoors, fire up the outdoor kitchen and make memories with guests in this all-weather area. It's also a serene place to unplug and unwind, as is the cabana overlooking the resort-style pool.
Positioned within Australia's foremost master-planned estate, you'll soon understand why people love living within this prestigious enclave. Residents relish an exclusive resort lifestyle with world-class facilities at their fingertips. Two championship golf courses and Country Club await, along with a 300-berth marina and vibrant Marina Village. The heart of this community, it delights with a wide selection of restaurants, cafes and boutique shopping, all accessible in approx. five minutes. Peace of mind is assured too, via 24-hour land and water security patrols.
Contemporary comfort, privacy and luxury awaits! Don't delay, arrange an inspection today.
Property Specifications:
• Single level statement of sundrenched space, sleek style and contemporary elegance
• Occupies a low-maintenance 800m2 block in gated and sought-after Sanctuary Cove
• Premium finishes fuse with a clean line aesthetic, customised panelling and soaring 3.4m - 3.6m ceilings
• Intelligently designed to be naturally cool and to pair practicality with quality and privacy
• Expansive, open plan kitchen, living and dining zone illuminated by a skylight and crowned by a 3.6m ceiling
• Designer kitchen includes stone benches, Miele dishwasher, dual Smeg ovens, microwave and gas cooktop
• Oversized butler's pantry with Zip tap, stone benches, double door wine fridge
• Living and dining area features a built-in gas fireplace and flows freely onto the alfresco terrace
• Cinema with tiered seating, 4K home theatre system and large screen
• Sprawling master suite with dual walk-in robes and luxe ensuite
• Two additional bedrooms with robes and option to use study as a 4th bedroom
• Modern main bathroom with stone vanity plus separate powder room
• Heated pool with adjoining 20m2 pavilion
• Supremely private alfresco entertaining area with outdoor kitchen, electric blinds, lounge and dining areas
• Temperature controlled wine cellar
• 8kW solar system
Disclaimer:
Every endeavour has been made to provide accurate information regarding this property; Mitchell's Real Estate Group reserves the right to advise any prospective purchaser to conduct their own independent enquiries prior to purchase.








 View more
View more View more
View more View more
View more View more
View more
