With outlooks of pure Lobethal serenity, comes an honest and elevated three-bedroom home, destined for the family rewrite worthy of its neatly presented, two-acre canvas.
Add the horses, chickens, small orchard, or a home-harvest project, and with dual driveways to a multi-vehicle high-clearance carport, powered workshop, and assorted utility shedding, this acreage will whet the appetite of the young family or the not-quite-ready-to-retire farmer.
Up there as this solid brick 1960s home's crowning glory is the expansive family room and semi-enclosed rear veranda, each framed by sweeping rural vistas that could easily become your largest, most scenic party companions.
And with vision, they can be.
Which begs the question: will you embrace the home's high ceilings, timber floors, and classic footprint or re-evaluate the elevation and epic views to craft an even better country sanctuary?
To the right of entry, a wing of three bedrooms also savours the surrounds - two with built-in robes, all with ceiling fans – meeting in the middle for a spacious lounge room, warmed by a combustion fire.
Forming a retro 'trilogy' to the rear, the original kitchen, laundry, and bathroom all converge on the veranda and utility/mudroom, anticipating your next lifestyle decision or design move.
And whether you landscape, add livestock, or simply admire the scenery from the ride-on mower as the world passes by – the advantages of country life become loud and beautifully clear.
Midway between Lobethal and Lenswood's village communities bound by grazing land, fruit growers, artisan produce, and barely 30 minutes from the city, you'll always have these hills – and now the home ready for a once-over.
Bring the 'next' to vast, vintage potential:
Rural views & elevation on some 8000sqm (approx. 2 acres)
Bitumen driveway with dual entry points
High clearance 4-car carport + concrete & powered workshop
Huge family room with panoramic vistas
Original kitchen features a dishwasher, electric cooktop & stainless wall oven
Slow combustion fire, ceiling fans & split system R/C A/C comfort
3 bedrooms – 2 with built-in robes
Original bathroom + separate WC
Large, semi-enclosed patio offering rural tranquillity
Mains & rainwater
Woodshed, chook shed & assorted livestock shelter sheds
Property Information:
Title Reference: 5377/758
Zoning: Productive Rural Landscape
Year Built: 1968
Council Rates: $2,521.78 per annum
Water Rates: $82.30 per quarter
*Estimated rental assessment: $620 - $660 per week (written rental assessment can be provided upon request)
Adcock Real Estate - RLA66526
Andrew Adcock 0418 816 874
Nikki Seppelt 0437 658 067
Jake Adcock 0432 988 464
*Please note: some images have been virtually staged to better showcase the true potential of rooms/space and to respect occupiers' privacy.
*Whilst every endeavour has been made to verify the correct details in this marketing neither the agent, vendor or contracted illustrator take any responsibility for any omission, wrongful inclusion, misdescription or typographical error in this marketing material. Accordingly, all interested parties should make their own enquiries to verify the information provided.
The floor plan included in this marketing material is for illustration purposes only, all measurements are approximate and is intended as an artistic impression only. Any fixtures shown may not necessarily be included in the sale contract and it is essential that any queries are directed to the agent. Any information that is intended to be relied upon should be independently verified.
Property Managers have provided a written rental assessment based on images, floor plan and information provided by the Agent/Vendor - an accurate rental appraisal figure will require a property viewing.
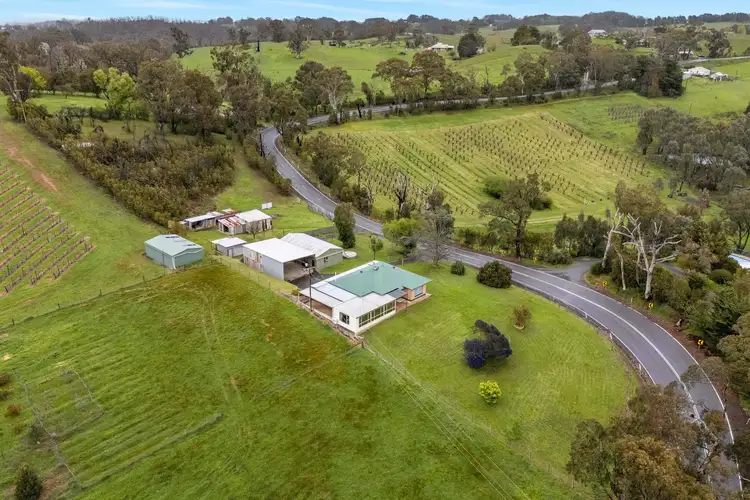
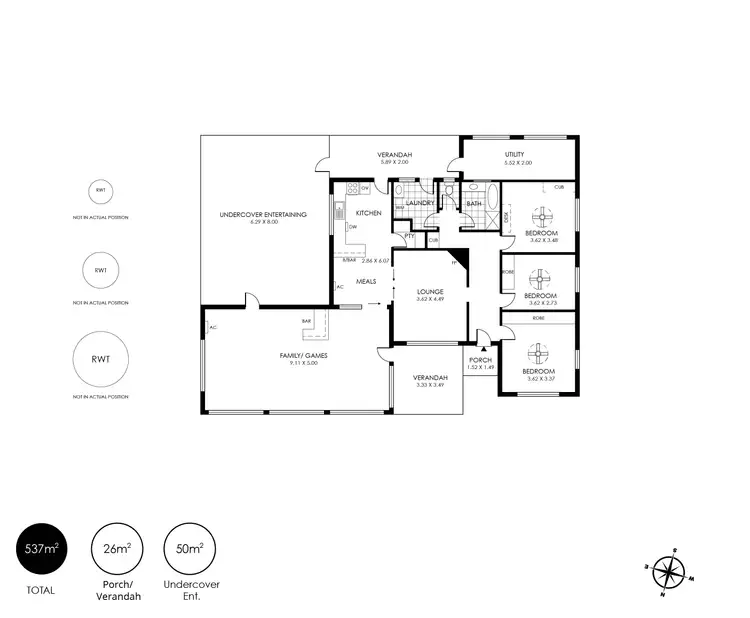
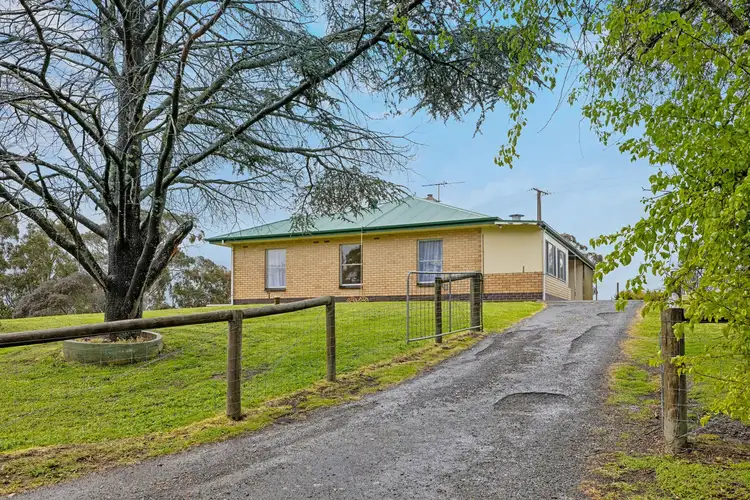
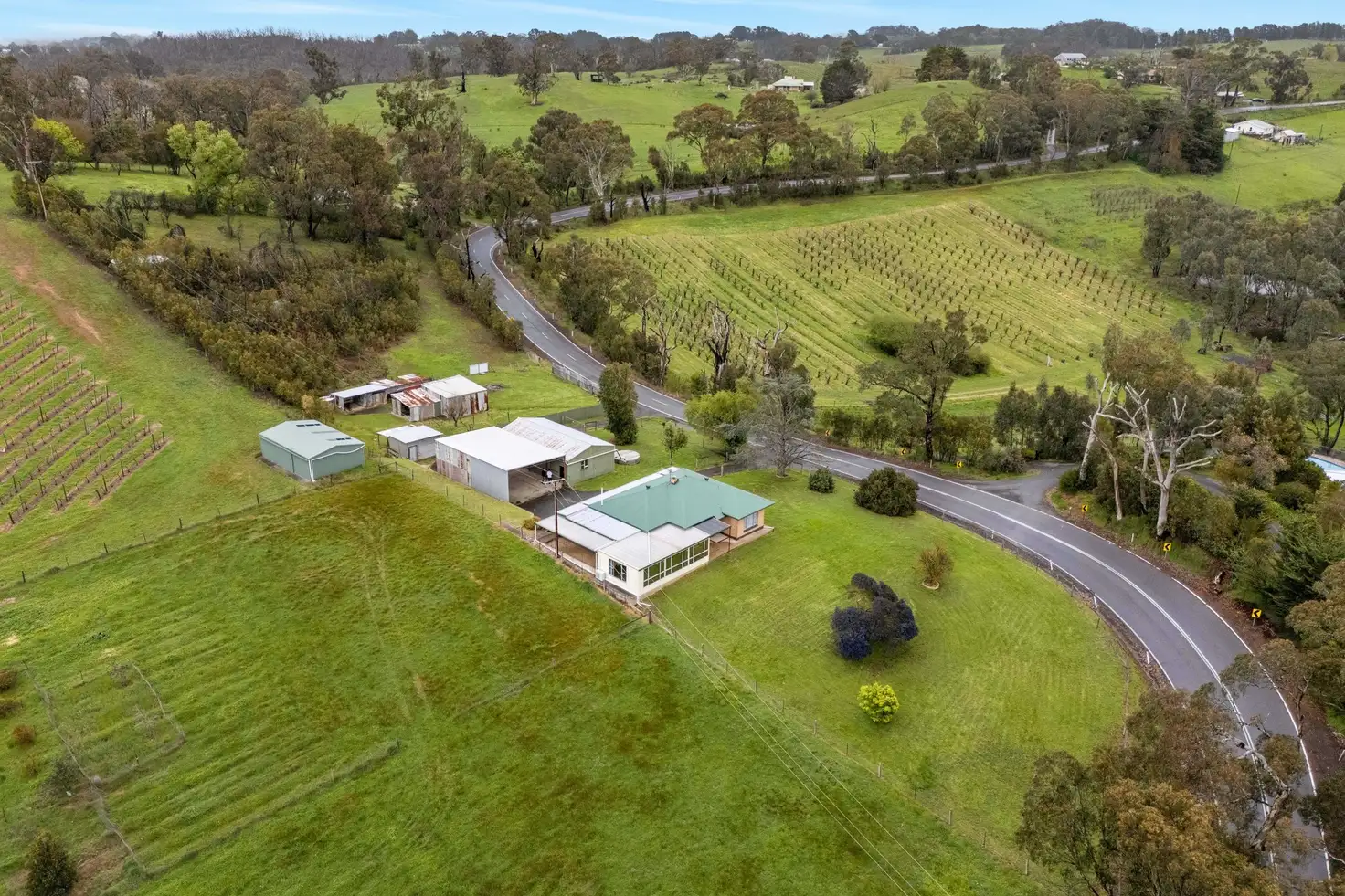


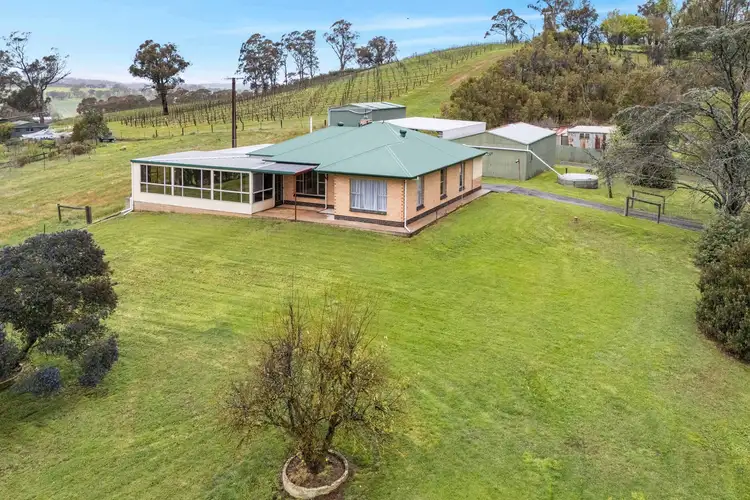
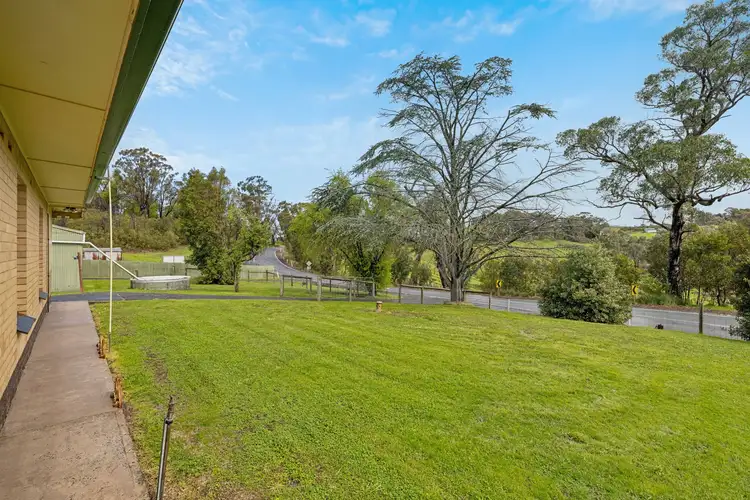
 View more
View more View more
View more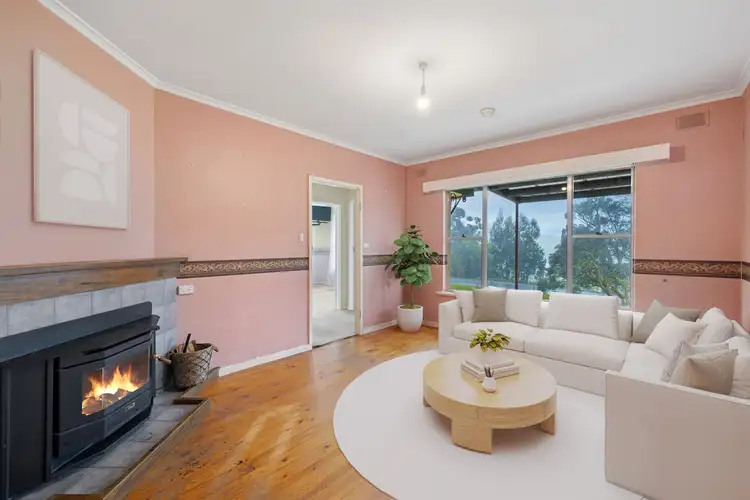 View more
View more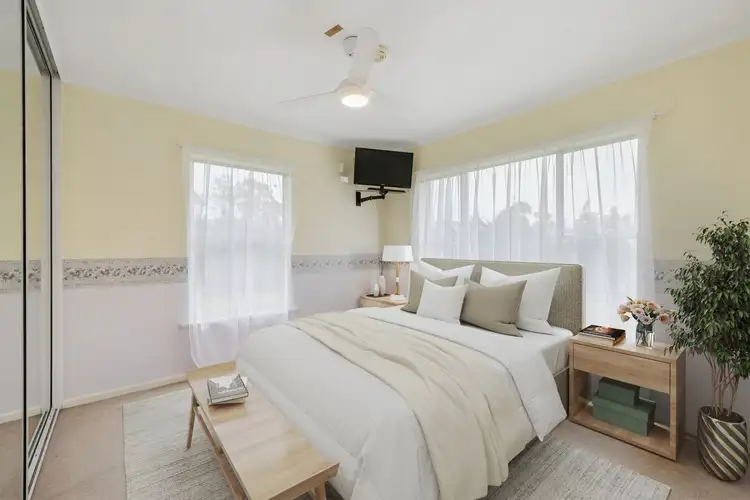 View more
View more
