Price Undisclosed
4 Bed • 4 Bath • 2 Car • 755m²
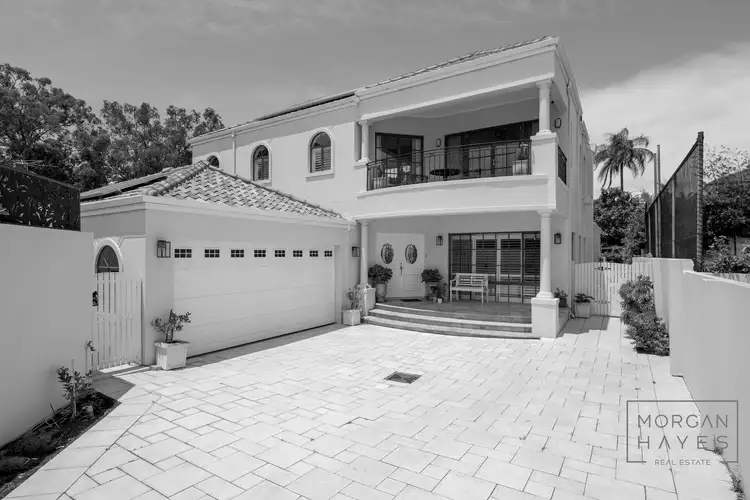
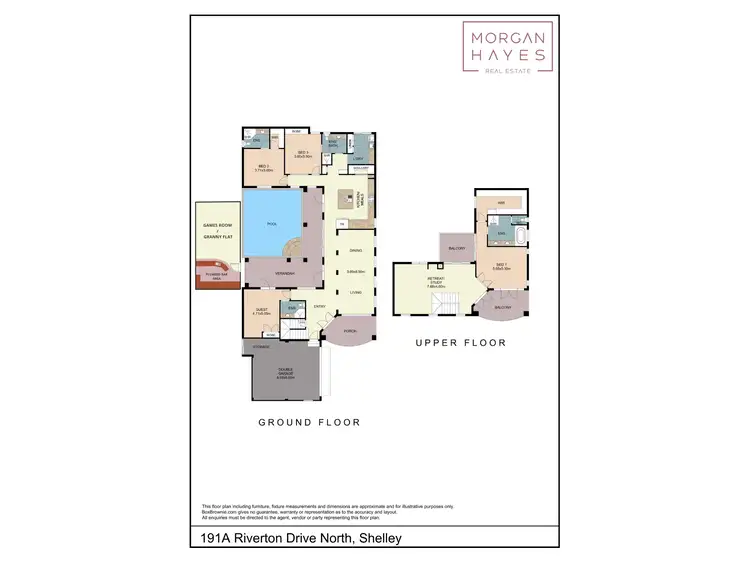
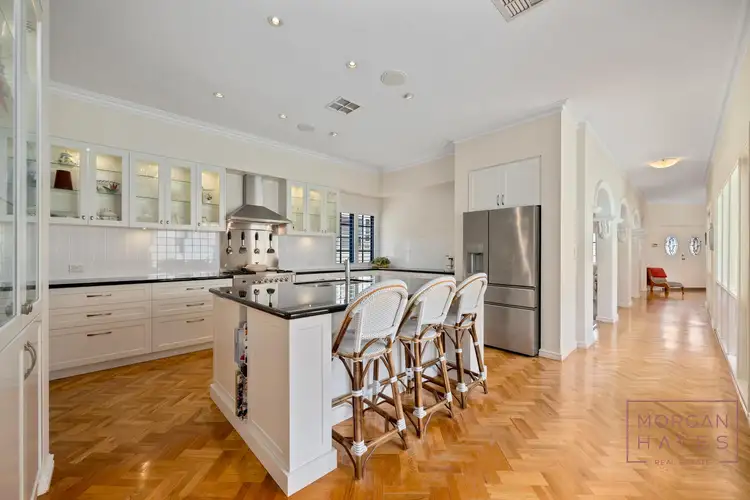
+24
Sold
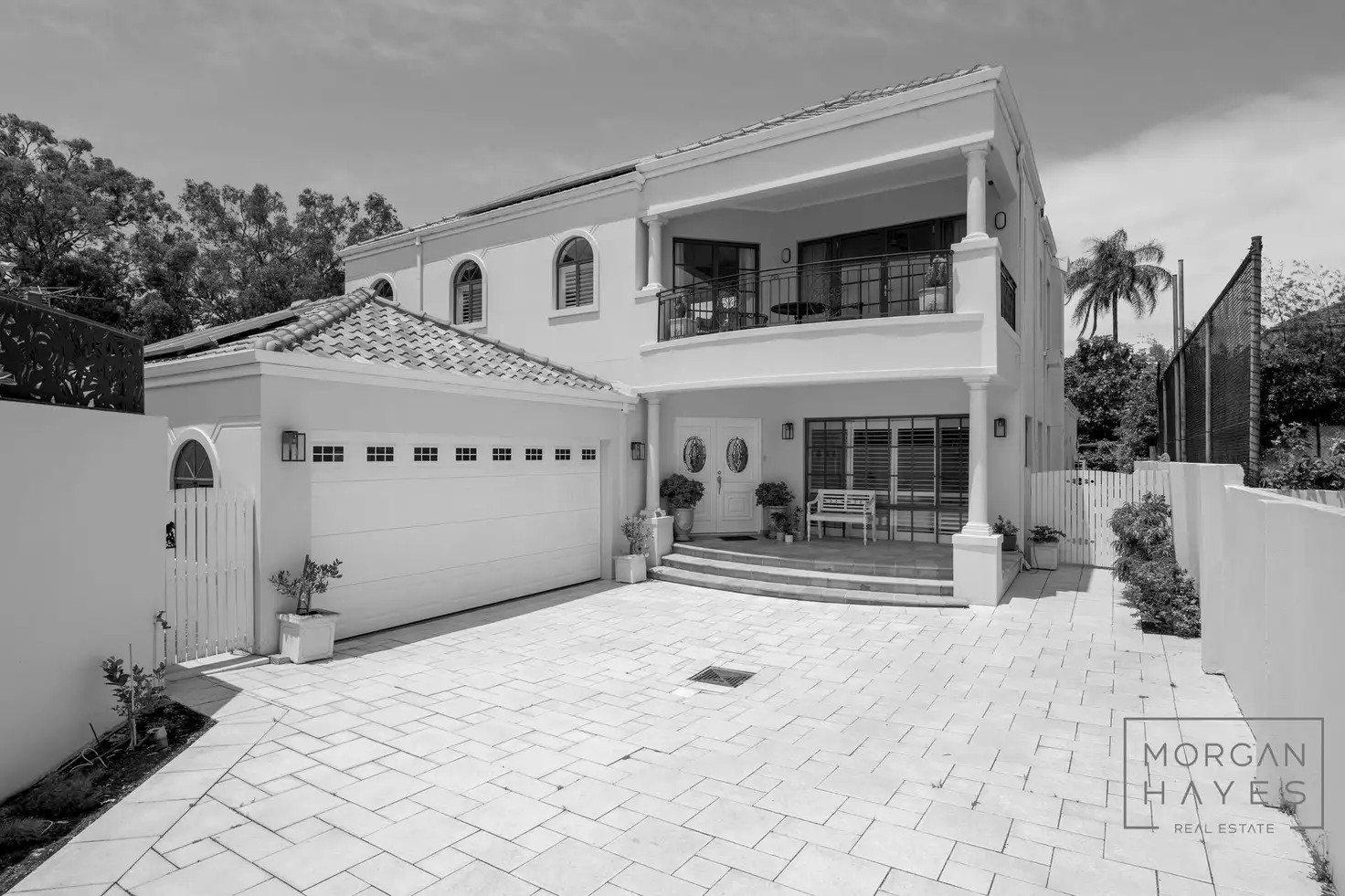


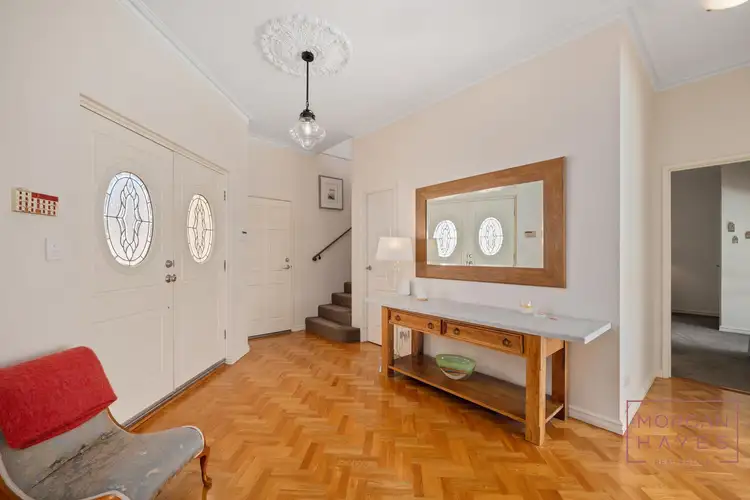
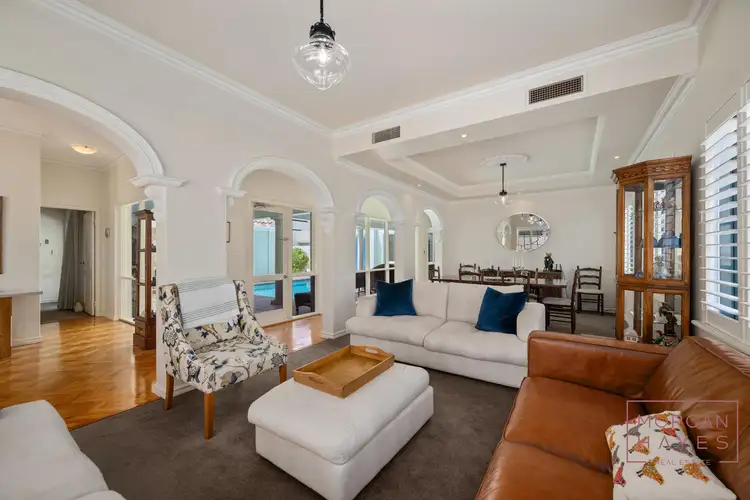
+22
Sold
191a Riverton Drive, Shelley WA 6148
Copy address
Price Undisclosed
- 4Bed
- 4Bath
- 2 Car
- 755m²
House Sold on Tue 9 Apr, 2024
What's around Riverton Drive
House description
“Discover Luxurious Riverside Living”
Property features
Land details
Area: 755m²
Interactive media & resources
What's around Riverton Drive
 View more
View more View more
View more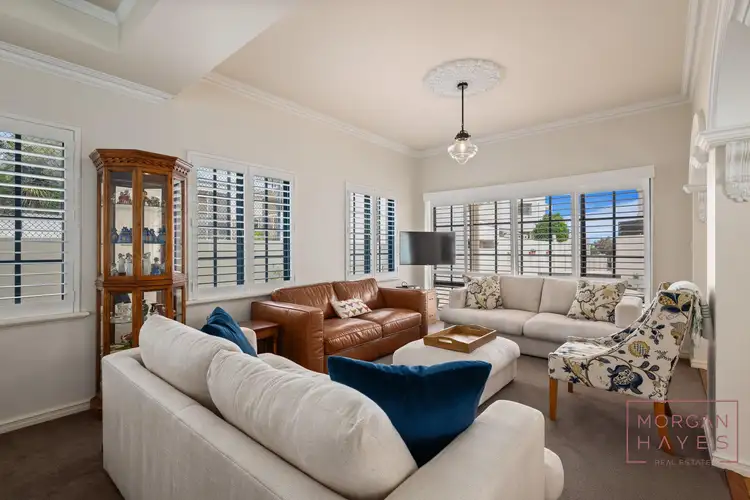 View more
View more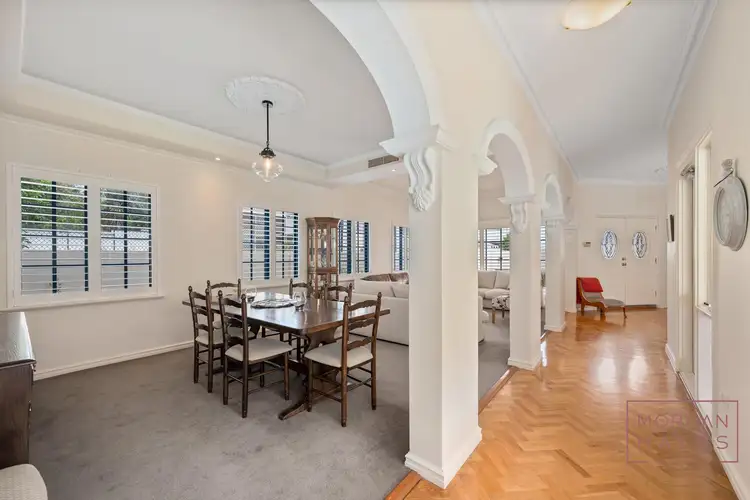 View more
View moreContact the real estate agent

Jack Chamberlain
Morgan & Hayes Real Estate Rossmoyne
0Not yet rated
Send an enquiry
This property has been sold
But you can still contact the agent191a Riverton Drive, Shelley WA 6148
Nearby schools in and around Shelley, WA
Top reviews by locals of Shelley, WA 6148
Discover what it's like to live in Shelley before you inspect or move.
Discussions in Shelley, WA
Wondering what the latest hot topics are in Shelley, Western Australia?
Similar Houses for sale in Shelley, WA 6148
Properties for sale in nearby suburbs
Report Listing
