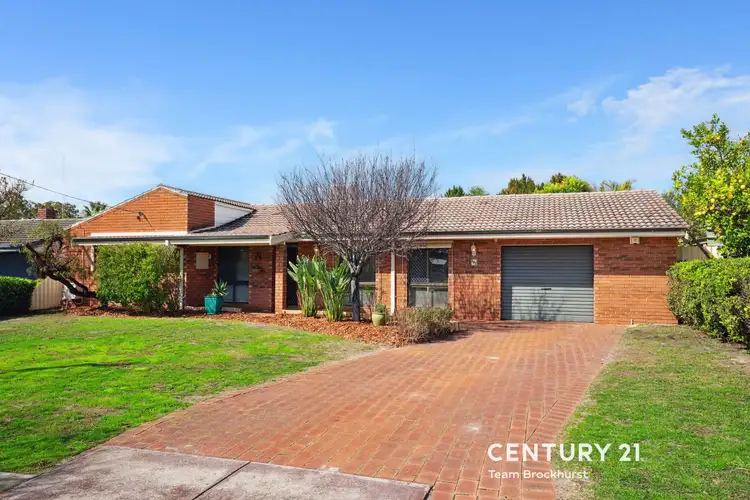This one's for the families who want room to spread out – but don't necessarily need four bedrooms and a theatre. With two separate living areas, fresh paint, new carpets, a cracking big shed, a great backyard and room for the tools, toys or tradie gear, this Thornlie home gets the balance just right. And yep – there's 3-phase power in the carport too. Tick!
Inside, the layout just works. The formal lounge and dining up front gives you a quiet space to relax (or reclaim as a grown-up zone), while the tiled family room off the kitchen is perfect for everyday living. The kitchen's had a bit of love too – it's got a new dishwasher, a skylight to brighten your mornings, plus views over the patio so you can keep an eye on backyard activities while you cook. All three bedrooms are a good size, two have ceiling fans and built-in robes, and the third enjoys a freestanding robe. The bathroom is simple and practical, and the whole house has ducted evaporative air plus two gas points to keep things comfy year-round.
FEATURES:
* Two separate living areas for formal and informal living
* Freshly painted and new carpets throughout
* Beautiful kitchen with gas cooking, skylight plus a new dishwasher
* Big master bedroom with full-length robe and a ceiling fan
* Ducted evaporative air conditioning plus a split system in the front lounge
* Two gas points for heating, one in each living area
* A second toilet accessible from the laundry for convenience
* Security screens plus an alarm system for peace of mind
* Single carport with auto door, workshop/storage space and drive-through access to the patio
* 3-phase power to carport
* Huge shed on concrete pad with natural light and provisions for power to be connected
* Garden bore and a lovely lawn out the back for the kids/pets
Out the back, you've got a generous paved patio that's low maintenance and shaded under a gabled roof – perfect for weekend barbies or just kicking back. There's loads of space out here and with drive through access from the rear of the carport, you could potentially park two cars end on end if you're happy to give up some of your space under the patio. The shed is a serious bonus – semi-transparent roofing lets in the daylight, and there's provision for power if you need it. Whether it's storage, a workshop or just your own escape zone, it's ready to go.
The location? Spot on. Forest Lakes Shopping Centre is just a short stroll away, and you're moments from a bunch of local schools, sporting clubs, Walter Padbury Park and easy public transport options – bus and train. Everything you need is right here.
Keen to take a look? Reach out – We'd love to show you through.
For more information and inspection times contact:
Agent: Josh Brockhurst
Mobile: 0410 490 198
PROPERTY INFORMATION
Council Rates: $477.75 per qtr
Water Rates: $260.25 per qtr
Block Size: 680 sqm
Living Area: 134 sqm approx.
Zoning: R17.5
Build Year: 1980
Dwelling Type: House
Floor Plan: Available
Estimated Rental Potential: $650.00 - $700.00 per week
INFORMATION DISCLAIMER: This document has been prepared for advertising and marketing purposes only. It is believed to be reliable and accurate, but clients must make their own independent enquiries and must rely on their own personal judgement about the information included in this document. Century 21 Team Brockhurst provides this information without any express or implied warranty as to its accuracy or currency.








 View more
View more View more
View more View more
View more View more
View more
