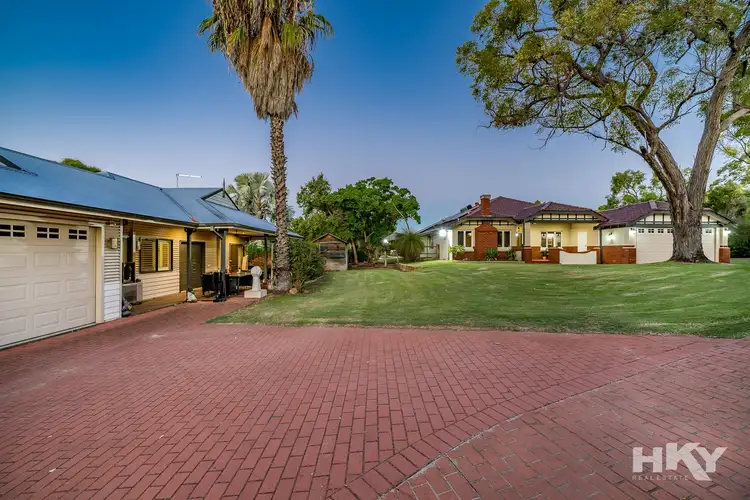Two gorgeous properties nestle in this one-acre block set amongst native trees and landscaped gardens providing a natural haven for birds.
THE FIRST PROPERTY
The main residence celebrates Californian bungalow architecture where the stylish 1920’s design is complimented by the warm deep red tuck-pointed brickwork and low verandah walls.
A stained-glass entry, decorative white timber doorways, ceiling roses and Tasmanian Oak flooring continue the luxury and timeless theme.
To the left is the formal living and dining area with feature fireplace, complimented by German Schmear finish, adding character to this charming room which enjoys views to both the front and side gardens.
To the right is the study ideally located overlooking the front garden.
The master suite is enormous with fully fitted walk-in wardrobe and fully tiled ensuite with stone topped vanity, shower and separate w.c.
The sheer size of the open plan living area is emphasised by 40 course high ceilings! An impressive room which forms the heart of the home and a place where the whole family will gather.
The striking Hamptons style kitchen is both beautiful and practical with white cabinetry and stone bench tops complimented by German schmear finish to the brickwork adding charm and a European inspired design. The luxury theme continues with Westinghouse 900mm electric oven, five ring gas hot plate with range hood above, walk in pantry, Bosch dishwasher and white butler sink. The kitchen overlooks informal dining and living where an enormous wood burner takes centre stage and provides additional comfort for those winter evenings. Glass sliding doors allow seamless connection to the alfresco and beautiful gardens beyond.
In a separate wing are three further queen-sized bedrooms, all with built in wardrobes (one with walk-in) and ceiling fans. They share the family bathroom which is fully tiled with plantation shutters, stone topped vanity, bath and shower with both flexible and rain head showers. An activity area with glass sliding doors overlooks the stunning pool area.
The outside is a particular feature of this lovely home, 4,005sqm framed by established trees and plants. The alfresco provides the perfect place to host friends and overlooks the landscaped garden and sparkling saltwater pool where glass fencing ensures everyone enjoys the views. A pool pavilion provides yet another shaded place to entertain or relax.
With double garage, attractive verandahs, high ceilings, plenty of storage cupboards, ducted reverse cycle air conditioning, security system, solar hot water, 26 panels of solar electricity with 2 x 5kw solar batteries, 3 solar powered cameras, NBN, reticulation from mains and bore and two garden sheds, this generous home provides practical style.
THE SECOND PROPERTY
Designed to complement the main residence, this delightful country style home enjoys a wide verandah with wood decking and its own attractive cottage garden with meandering pathway and an array of different mature plants and shrubs.
Step through double doors to the open plan living area and immediately notice that this home has been designed and created to ensure wheelchair accessibility. The kitchen has quality appliances with Fisher and Paykel oven, dishwasher and gas hot plate. The cupboards, pantry and appliance cupboards are all wheelchair accessible and plantation shutters add a touch of luxury.
There are two bedrooms, the master boasts glass sliding doors to the alfresco, built in wardrobes and ceiling fan. The shower and toilet are spacious for wheelchair access and the laundry is cleverly concealed behind cupboard doors.
With an extra wide shopper’s entrance to the double garage and two split system reverse cycle air conditioning units, every detail has been considered in this beautiful second home.
THE SHED
The powered shed is 9m x 6m with an additional lean-to of 3.4m x 6m and with a four-post car hoist.
Secure gates ensure a private semi-rural haven for these two versatile properties. The whole extended family can escape and enjoy the tranquility, or the second home could provide potential income.
Ideally located in proximity of schools, shops, Swan Valley wineries and of course The Vines Resort golf course where you can also enjoy the pool, squash courts, tennis courts and a superbly equipped gymnasium. For less vigorous leisure options there is the bar, the lounge and the members’ dining room.
Please call Penny on 0420 556 332 for a private viewing.
The particulars are supplied for information only and shall not be taken as a representation of the seller or its agent as to the accuracy of any details mentioned herein which may be subject to change at any time without notice. No warranty or representation is made as to its accuracy and interested parties should place no reliance on it and should make their own independent enquiries.








 View more
View more View more
View more View more
View more View more
View more
