TWO GORGEOUS PROPERTIES!!
Two gorgeous properties nestle in this one acre block set amongst native trees and landscaped gardens.
THE FIRST PROPERTY
The main residence celebrates Californian bungalow architecture where the stylish 1920's design is complimented by the warm deep red tuck-pointed brickwork and low verandah walls.
A stained glass entry, decorative white timber doorways, ceiling roses and Tasmanian Oak flooring continue the luxury and timeless theme.
To the left is the formal living and dining with feature fireplace and Tasmanian Oak mantle above. This charming room enjoys views to both the front and side gardens.
To the right is the study boasting fitted cabinetry and overlooking the front gardens.
The master suite is enormous with fully fitted walk in wardrobe and new, fully tiled ensuite with stone topped vanity, shower and separate toilet.
The sheer size of the open plan living area is emphasised by 40 course high ceilings! An impressive room which forms the heart of the home and is where the whole family will gather. The country style kitchen has oodles of Oak cupboards, Westinghouse oven, Chef gas hot plate, walk in pantry, Bosch dishwasher and overlooks informal dining and living where an enormous wood burner provides additional comfort for those winter evenings. Glass sliding doors allow seamless connection to the alfresco and beautiful gardens beyond.
In a separate wing are three further Queen sized bedrooms, all with built in wardrobes (one walk in) and ceiling fans, activity area with glass sliding doors overlooking the stunning pool area, new family bathroom, fully tiled with plantation shutters, stone topped vanity, bath and shower with both flexible and rainhead and Axus tapware.
The outside is a particular feature of this lovely home, 4,005sqm framed by established trees and plants. The alfresco provides the perfect place to host friends and overlooks the landscaped garden and crystal clear salt water pool.
With double garage, attractive verandahs, high ceilings, plenty of storage cupboards, ducted reverse cycle air conditioning, security system, solar hot water, 26 panels of solar electricity, NBN, reticulation from mains and bore and two garden sheds, this generous home provides practical style.
THE SECOND PROPERTY
Designed to compliment the main residence, this delightful country style home enjoys a wide verandah with wood decking and its own attractive cottage garden with meandering pathway and an array of different mature plants and shrubs.
Step through double doors to the open plan living area and immediately notice that this home has been designed and created with every attention to detail and to ensure wheelchair accessibility. The kitchen has quality appliances with Fisher and Paykel oven, dishwasher and gas hot plate. The cupboards, pantry and appliance cupboards are all wheelchair accessible and plantation shutters add a touch of luxury.
There are two bedrooms, the master boasts glass sliding doors to the alfresco, built in wardrobes and ceiling fan. The shower and toilet are spacious for wheelchair access and the laundry is cleverly concealed behind cupboard doors.
With an extra wide shopper's entrance to the double garage and reverse cycle air conditioning, every detail has been considered in this beautiful second home.
Secure gates ensure a private haven for these two versatile properties. The whole extended family can escape and enjoy the tranquillity or the second home could provide potential income.
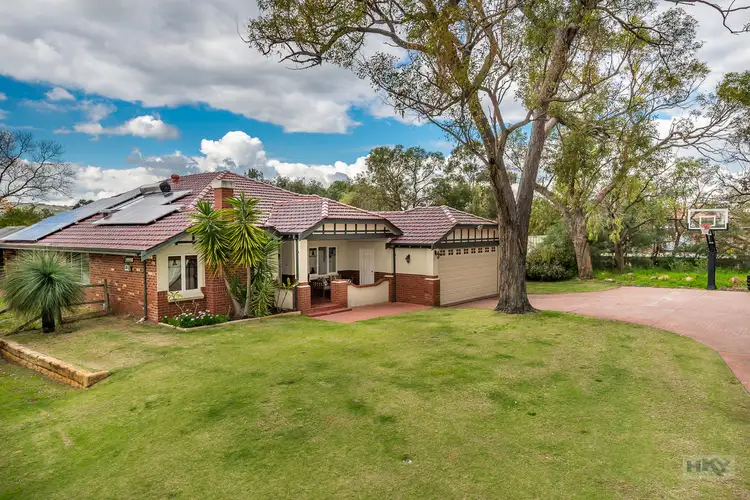
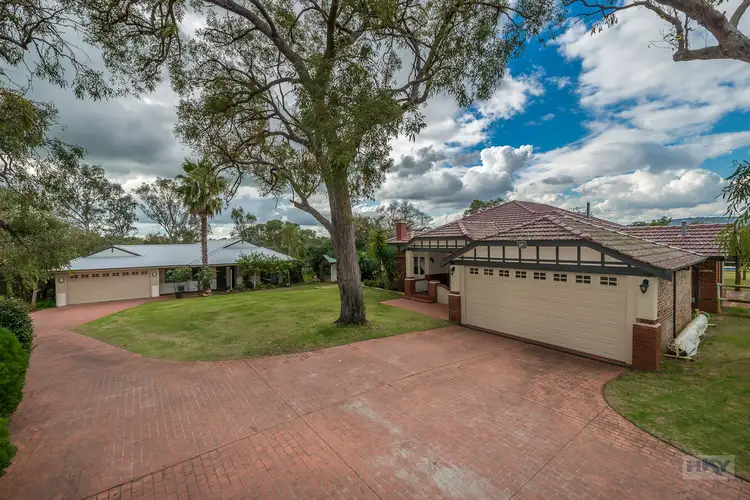
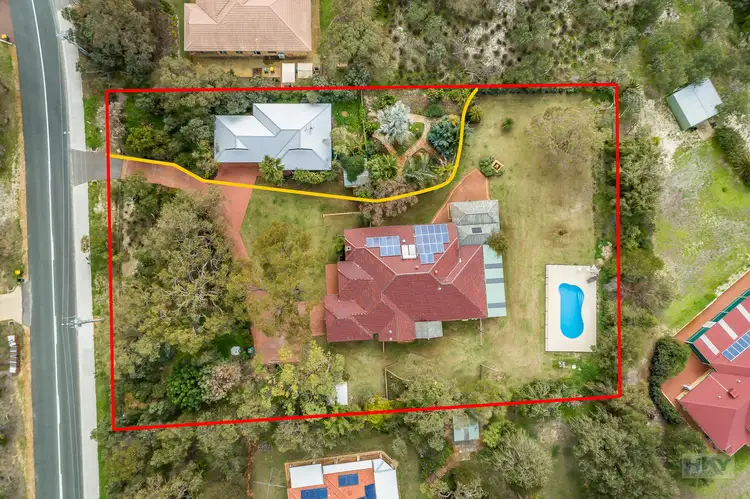
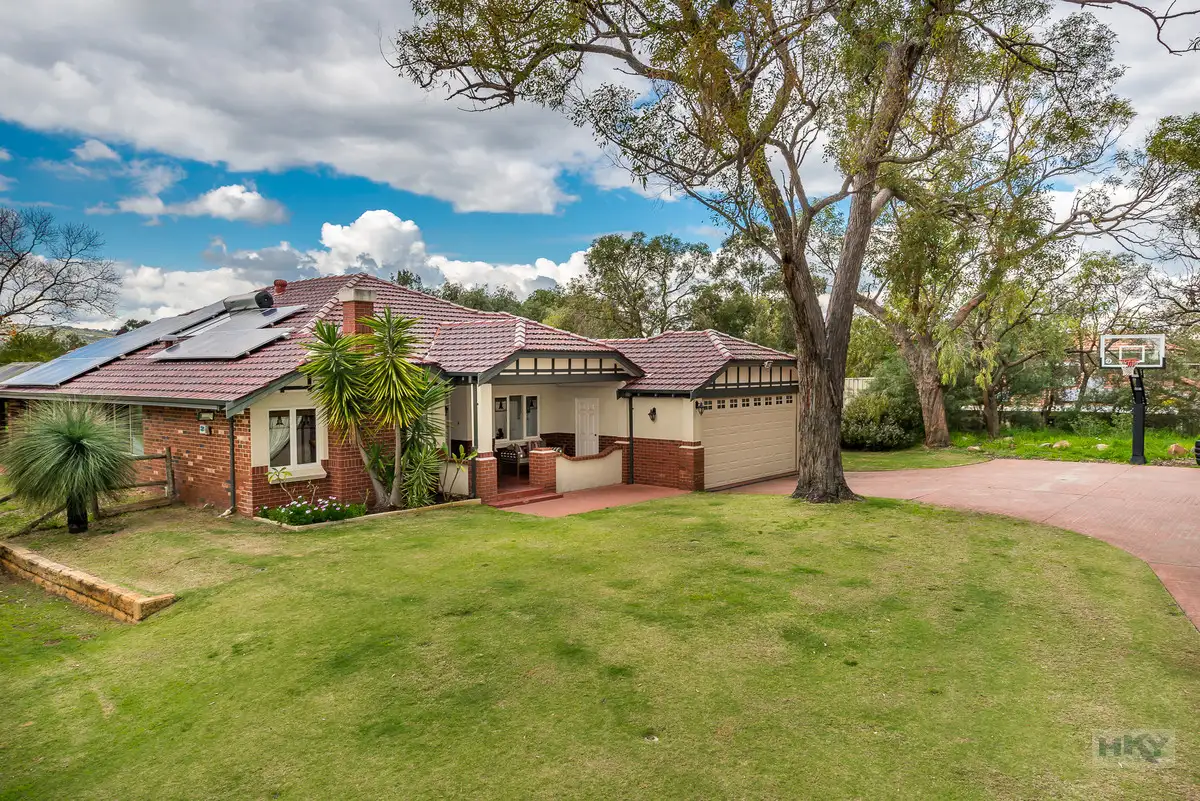


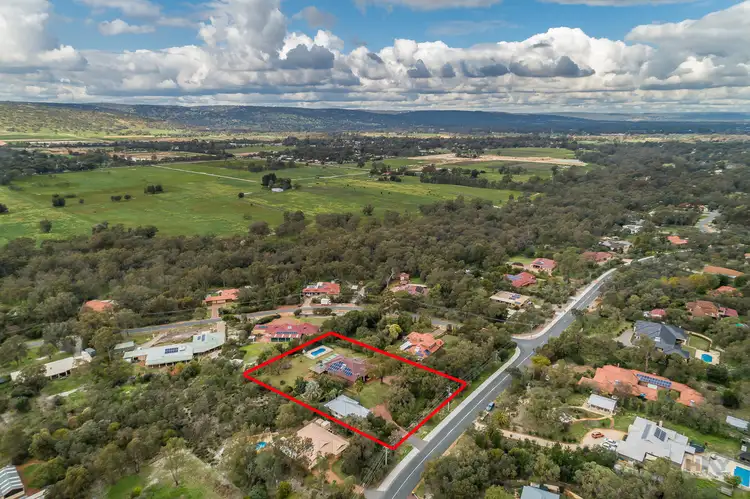
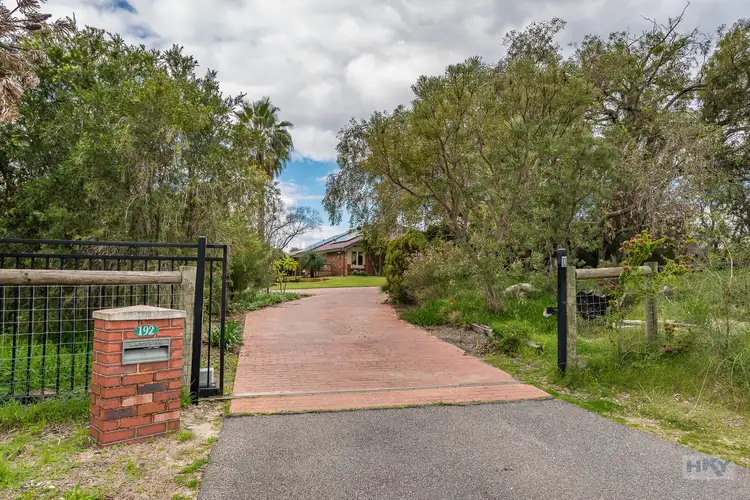
 View more
View more View more
View more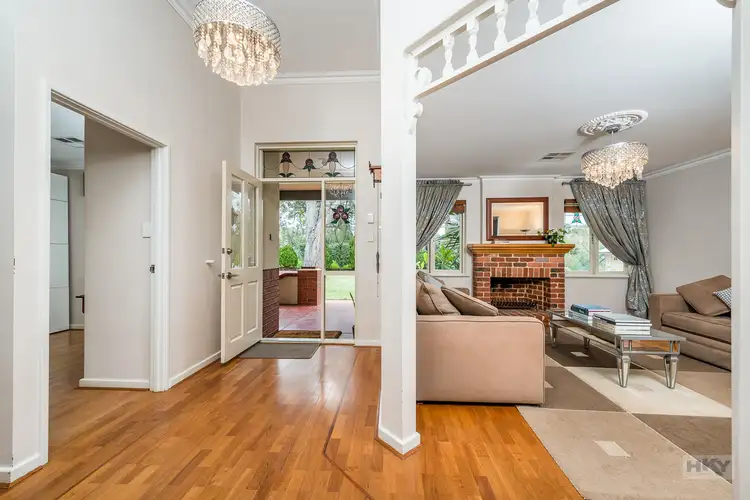 View more
View more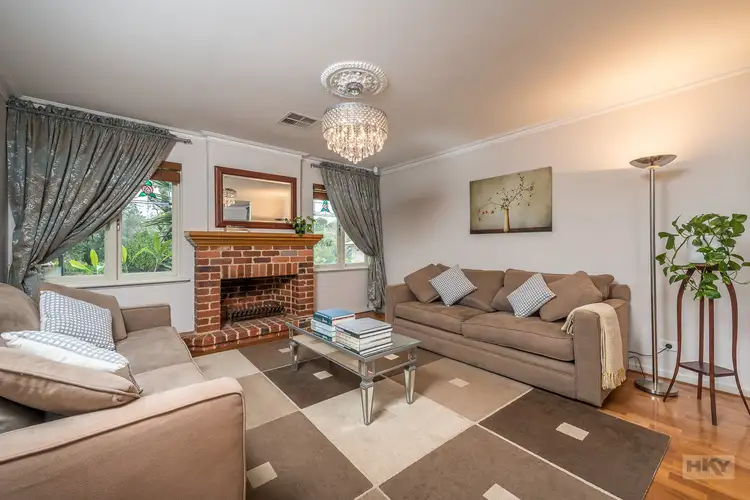 View more
View more
