Price Undisclosed
4 Bed • 2 Bath • 2 Car • 497m²
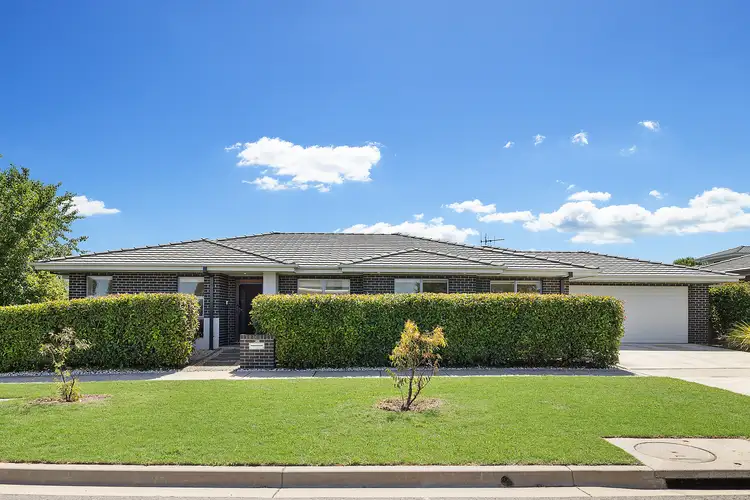
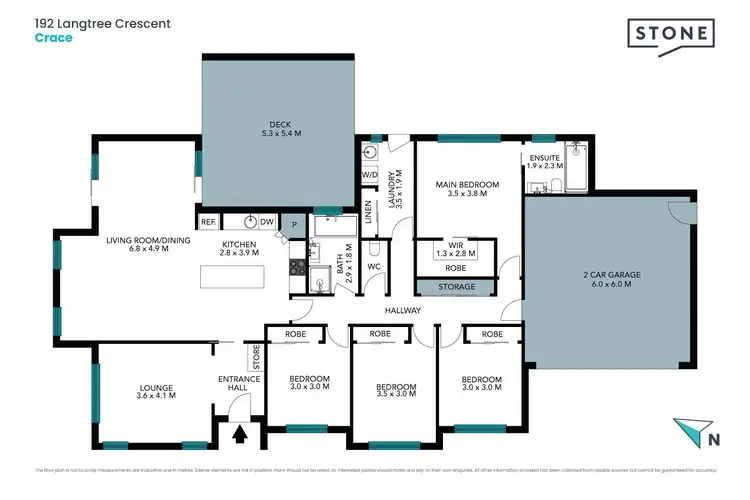
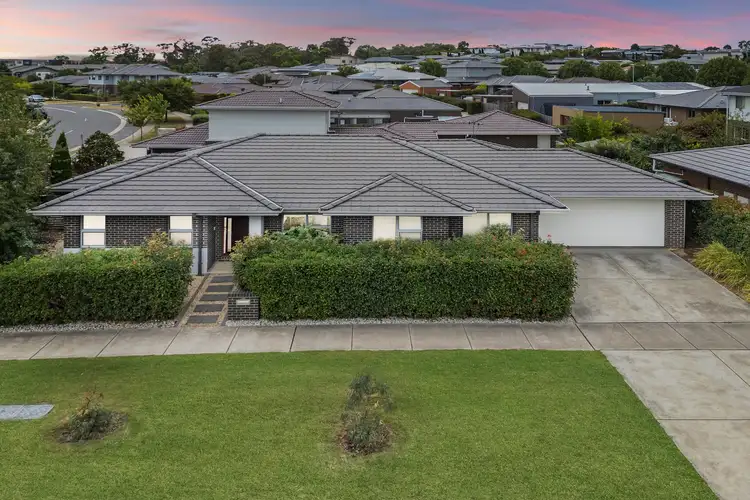
+16
Sold
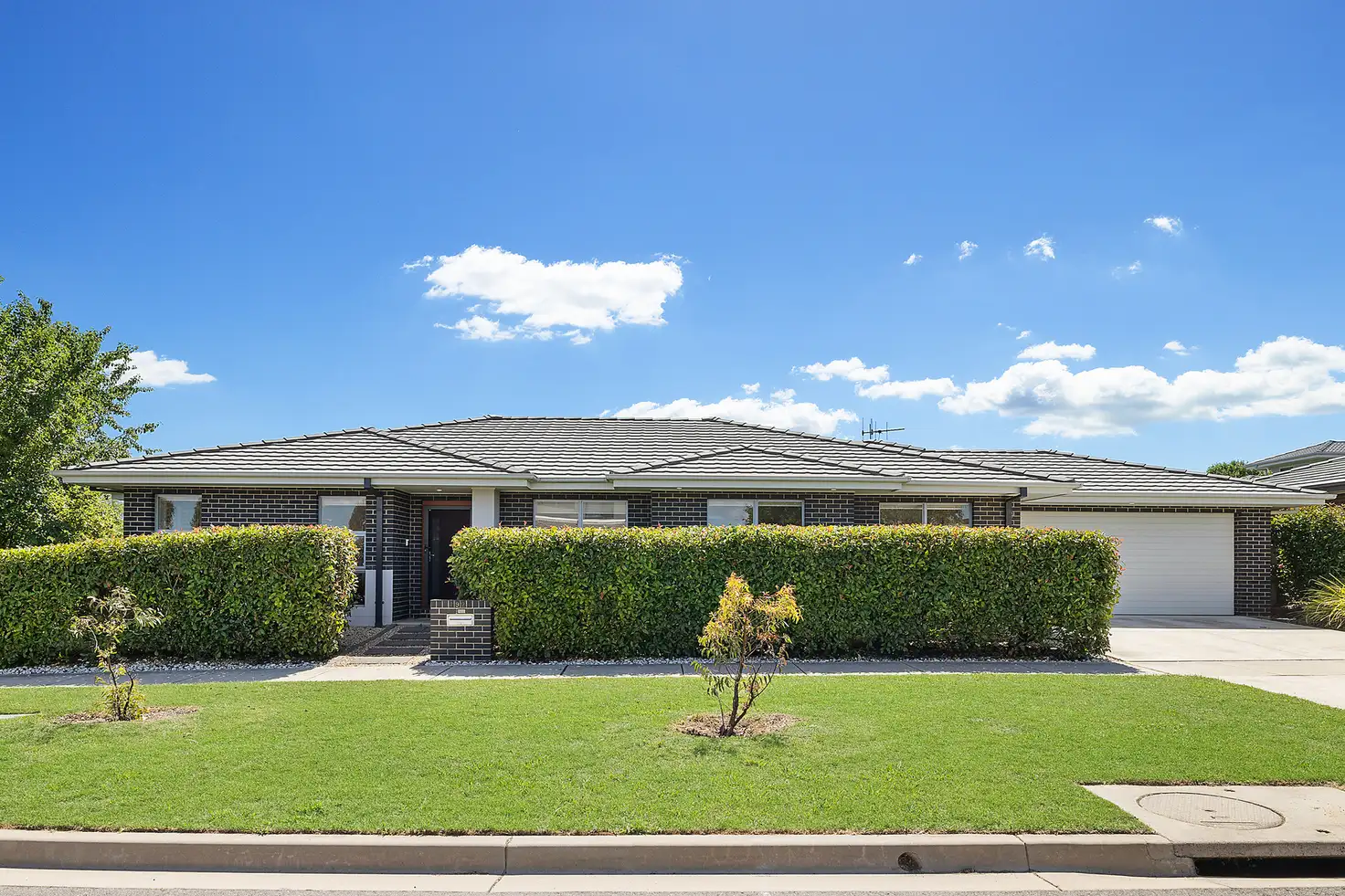


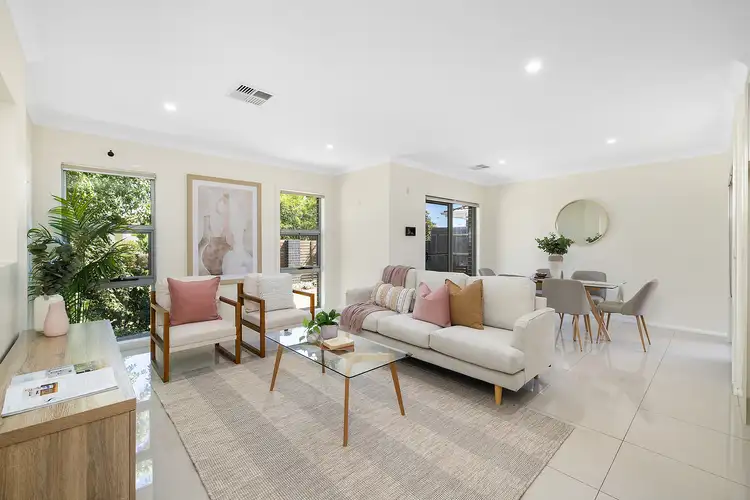
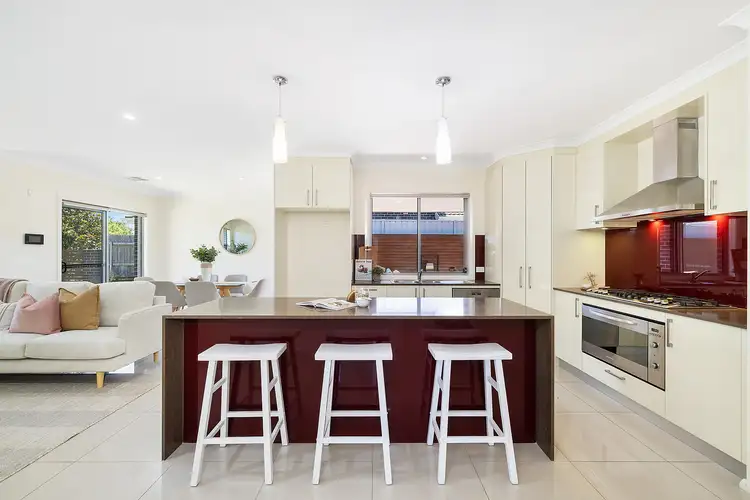
+14
Sold
192 Langtree Crescent, Crace ACT 2911
Copy address
Price Undisclosed
- 4Bed
- 2Bath
- 2 Car
- 497m²
House Sold on Mon 29 Apr, 2024
What's around Langtree Crescent
House description
“A lifestyle of quality and convenience”
Building details
Area: 220m²
Energy Rating: 4
Land details
Area: 497m²
Property video
Can't inspect the property in person? See what's inside in the video tour.
Interactive media & resources
What's around Langtree Crescent
 View more
View more View more
View more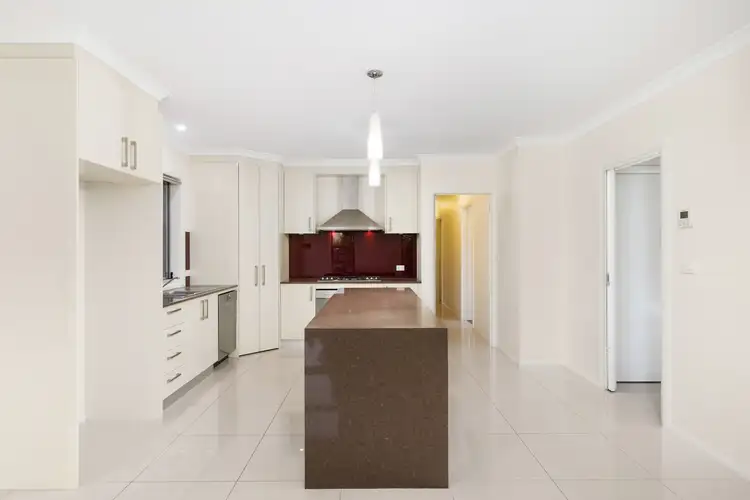 View more
View more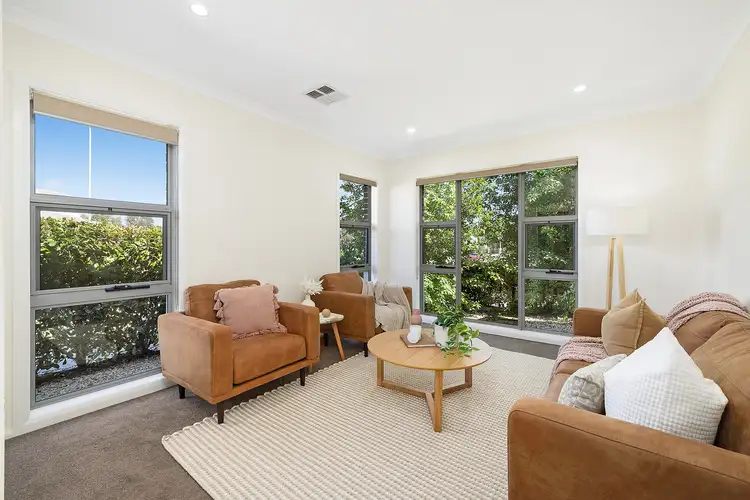 View more
View moreContact the real estate agent

Jess Doolan
Stone Real Estate Gungahlin
0Not yet rated
Send an enquiry
This property has been sold
But you can still contact the agent192 Langtree Crescent, Crace ACT 2911
Nearby schools in and around Crace, ACT
Top reviews by locals of Crace, ACT 2911
Discover what it's like to live in Crace before you inspect or move.
Discussions in Crace, ACT
Wondering what the latest hot topics are in Crace, Australian Capital Territory?
Similar Houses for sale in Crace, ACT 2911
Properties for sale in nearby suburbs
Report Listing
