$355,000
3 Bed • 1 Bath • 0 Car • 1983m²
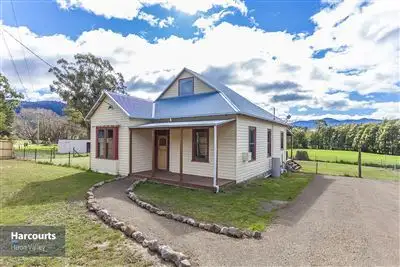
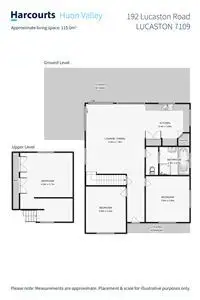
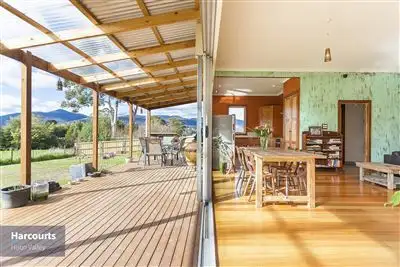
+24
Sold
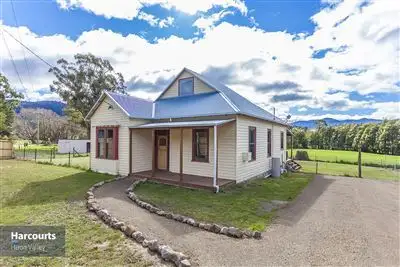


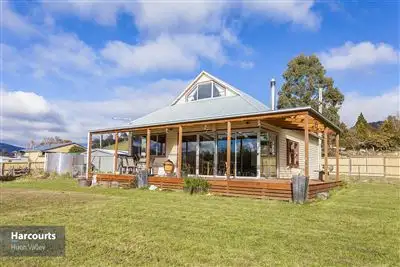
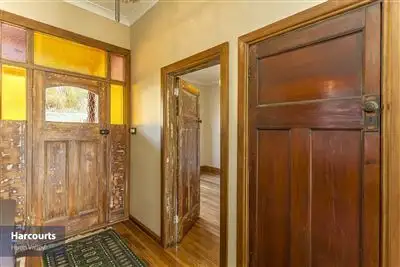
+22
Sold
192 Lucaston Rd, Lucaston TAS 7109
Copy address
$355,000
- 3Bed
- 1Bath
- 0 Car
- 1983m²
House Sold on Fri 7 Oct, 2016
What's around Lucaston Rd
House description
“Location, Views, Charm & Convenience”
Other features
Property condition: Good Property Type: House House style: Federation Construction: Weatherboard Joinery: Timber, Aluminium Roof: Colour bond Insulation: Walls, Ceiling Walls / Interior: Gyprock Flooring: Timber and Polished Property Features: Other (Thermocell) Chattels remaining: Belling wall oven, Belling gas cooktop, wood fire, surround set-up with cords, range hood, window furnishings: Fixed floor coverings, Light fittings, TV aerial Kitchen: Dishwasher, Separate cooktop, Separate oven, Rangehood, Pantry and Finished in (Timber) Living area: Open plan Main bedroom: Double and Built-in-robe Bedroom 2: Double Bedroom 3: Double Main bathroom: Bath, Separate shower Views: Rural Outdoor living: Verandah Fencing: Fully fenced Land contour: Flat Grounds: Tidy Sewerage: Septic, EnvirocycleLand details
Area: 1983m²
Interactive media & resources
What's around Lucaston Rd
 View more
View more View more
View more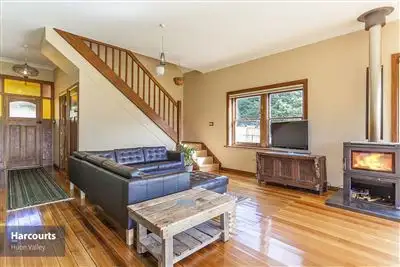 View more
View more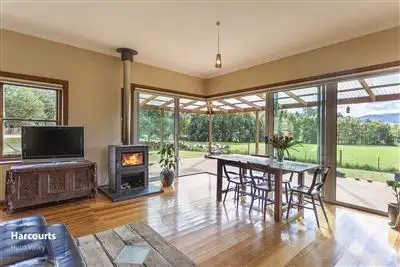 View more
View moreContact the real estate agent

Karl Gallienne
Harcourts Huon Valley
0Not yet rated
Send an enquiry
This property has been sold
But you can still contact the agent192 Lucaston Rd, Lucaston TAS 7109
Nearby schools in and around Lucaston, TAS
Top reviews by locals of Lucaston, TAS 7109
Discover what it's like to live in Lucaston before you inspect or move.
Discussions in Lucaston, TAS
Wondering what the latest hot topics are in Lucaston, Tasmania?
Similar Houses for sale in Lucaston, TAS 7109
Properties for sale in nearby suburbs
Report Listing
