Located within the quiet yet convenient suburb of Meadow Springs you will find 192 Pebble Beach Boulevard, presenting like a display home yet complete with those homely finishing touches such as wood burner fire and established gardens leaving nothing for you to do but bring your things and move in.
The extra high porch and 1200mm wide timber feature door welcome you inside to where the high ceilings continue throughout the home. First, to your right, you will find a separate lounge or theatre room, adding to the already lofty height of the ceilings is the feature recessed ceiling which instantly shows the quality of this home, it is also here that you will also notice the first of many in built speakers which run throughout the living spaces.
To the left of the entrance hall is the spacious master suite comprising of modern ensuite bathroom holding double vanities, glass shower screens, heat lamps plus a separate W/C in addition a fitted walk in robe.
Continuing through the residence, you will come to the vast open plan living, dining and kitchen which is the centre piece of the home and it's easy to see why; holding large 900mm stainless steel appliances which are surrounded by a stylish subway tile splash-back, ample cabinetry, dishwasher, microwave recess, pantry, double countersunk sink plus an extra deep island bench with stone tops and a breakfast bar. All of this makes entertaining simple, looking beyond the dining and lounge and out to the alfresco entertaining area. It is within this great open living space that you will find the wood burner fire for that added ambient warmth or if you would rather, ducted reverse cycle air conditioning runs throughout the entire home.
A separate wing of the home holds the two spacious guest bedrooms, both of which have built in mirrored robes with double hanging and shelving, whilst also sharing use of the neutral guest bathroom again with a separate W/C. A shoppers entrance provides secure access directly from the oversized double lock up garage into the home. The garage itself holds space for a work bench while stairs fold down from the man hole to provide convenient access to the roof space for additional storage. Also found to the rear of the property is the modern laundry with and abundance of cabinetry.
Flowing outside to the alfresco entertaining area which overlooks the established reticulated lawns, you will find another two in built ceiling speakers. Federation bricks frame the garden beds surrounding the home, truly showing the detail and thought that the current and only owners put into both designing and building this home. Electronic alfresco blinds are positioned to completely enclose this space allowing for use all year round.
With all the modern day extras on offer including gas instantaneous hot water system, 4kw solar panels system and security alarm, this home offers everything you could need, plus within just 10-15 minutes of leaving your front door you can find schools, shopping centre, golf course, quarry park, Mandurah CBD and the freeway entrance.
This home simply must be inspected to truly be appreciated. Call Theo Alexandrou, Selling Director of Ray White Mandurah on 0468 765 205 to arrange your private inspection.
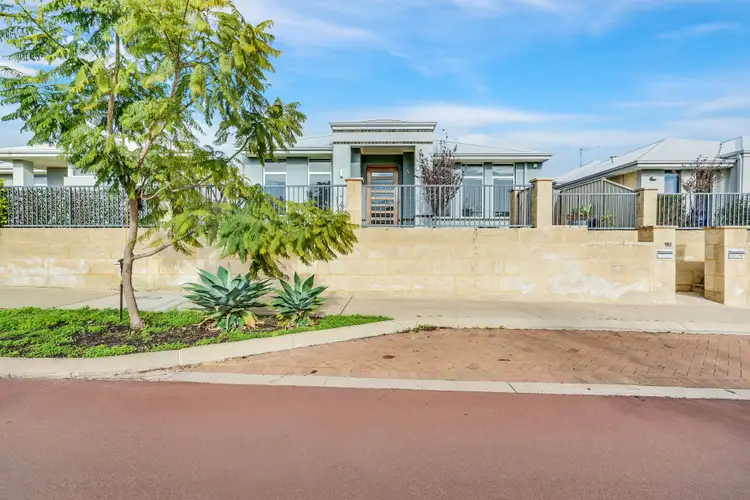
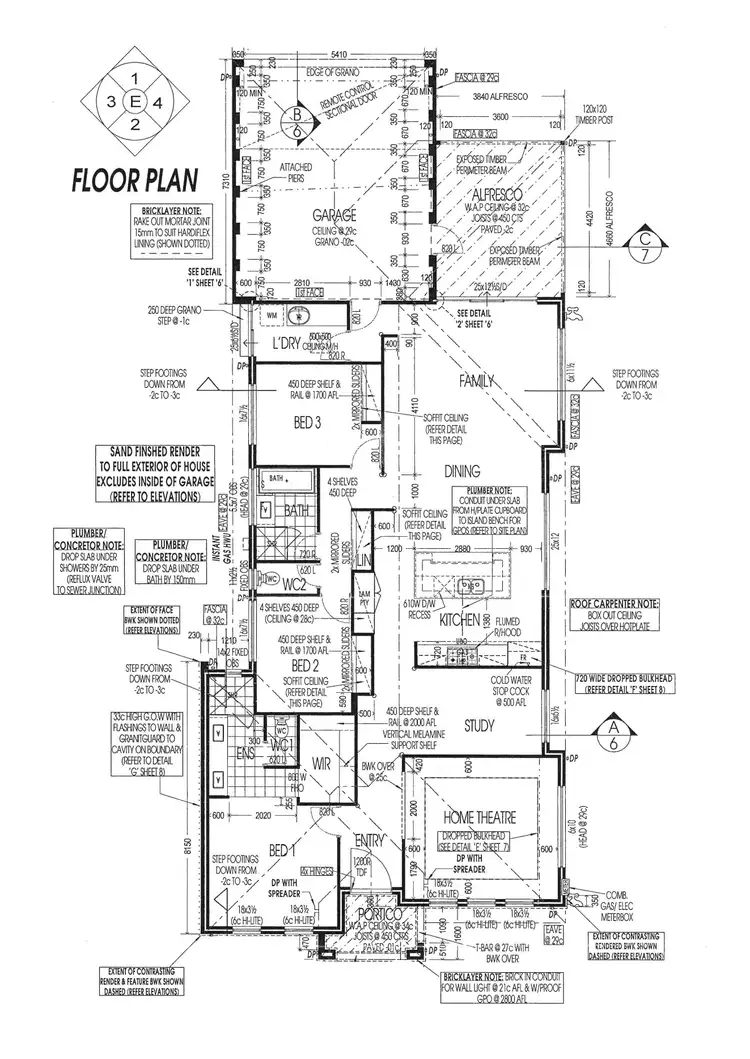
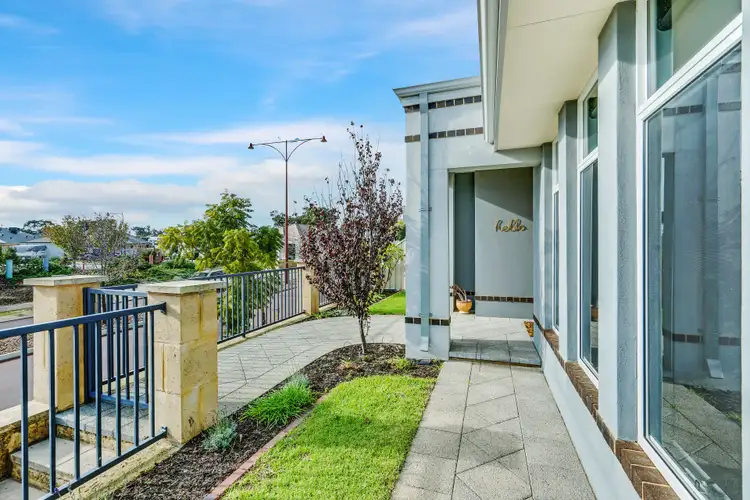
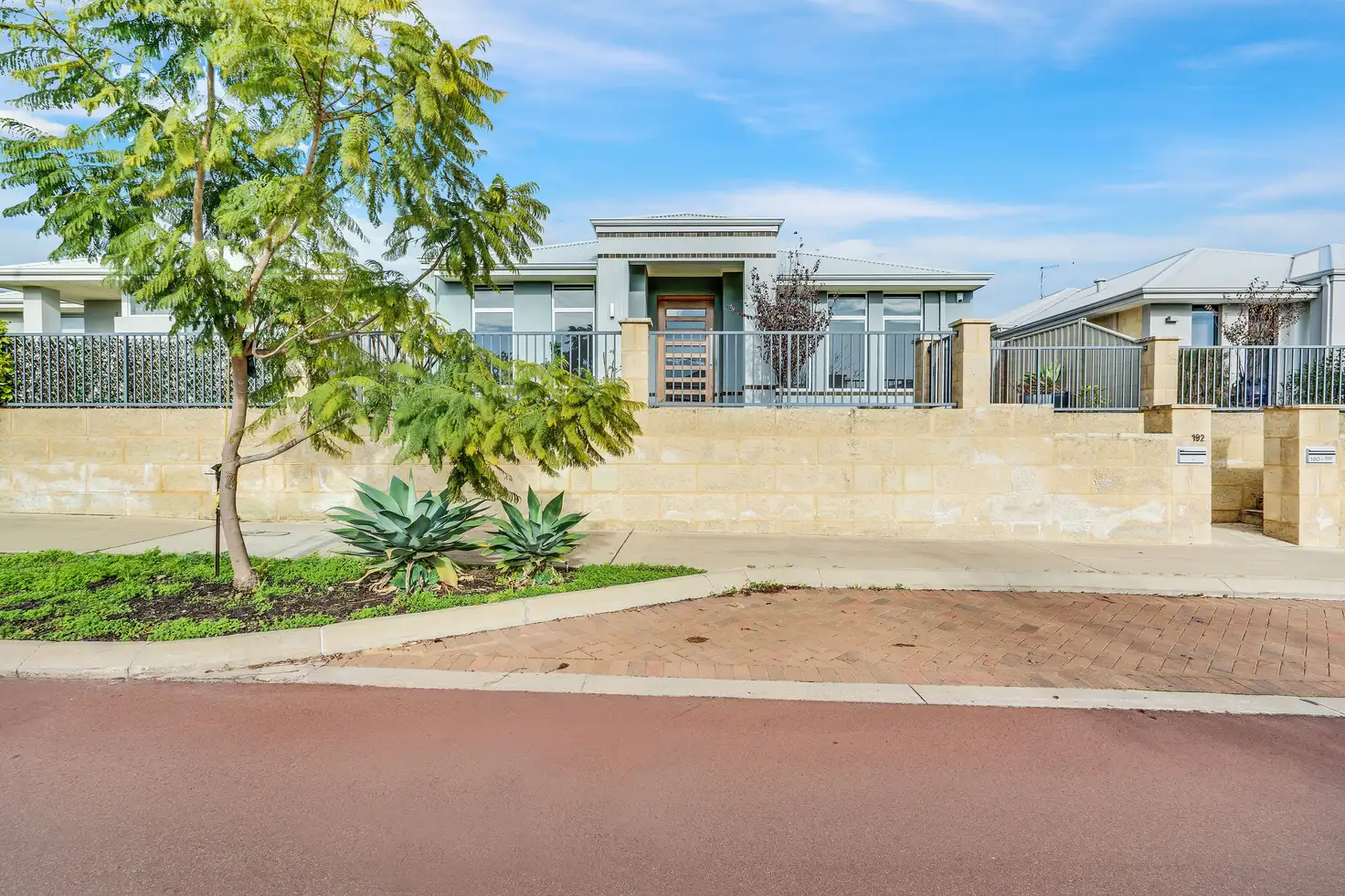


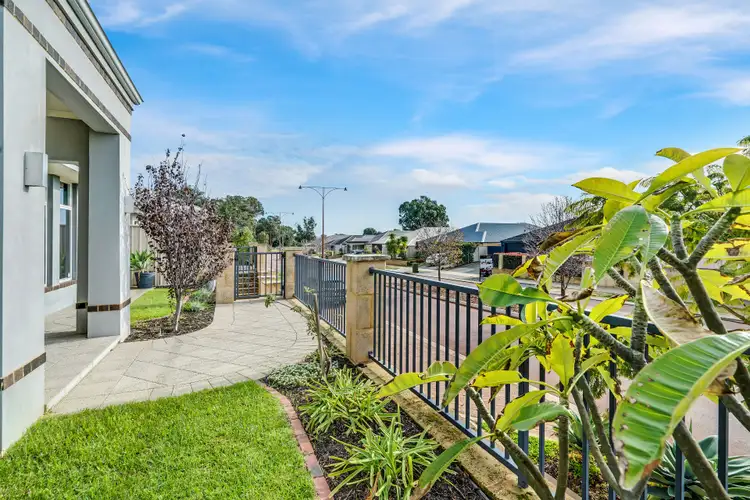
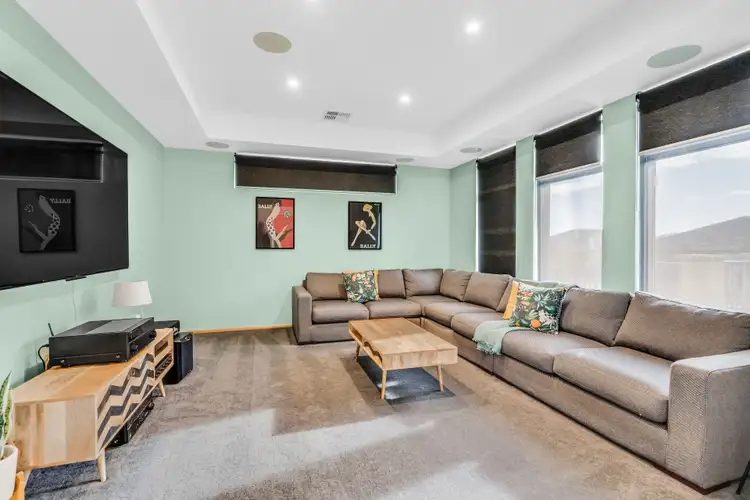
 View more
View more View more
View more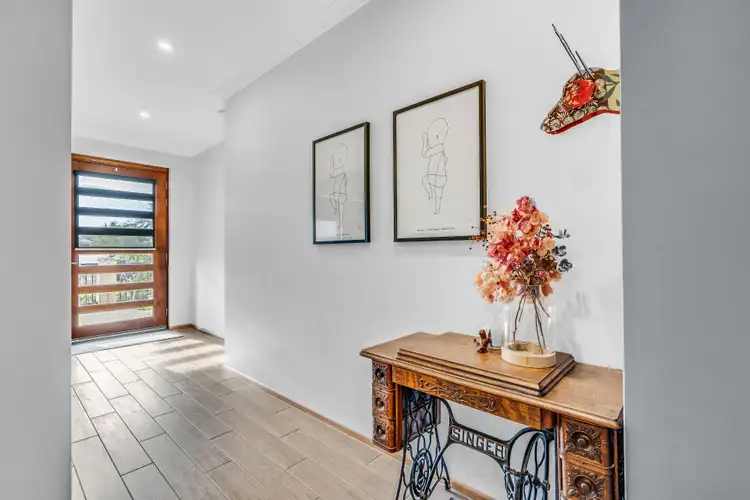 View more
View more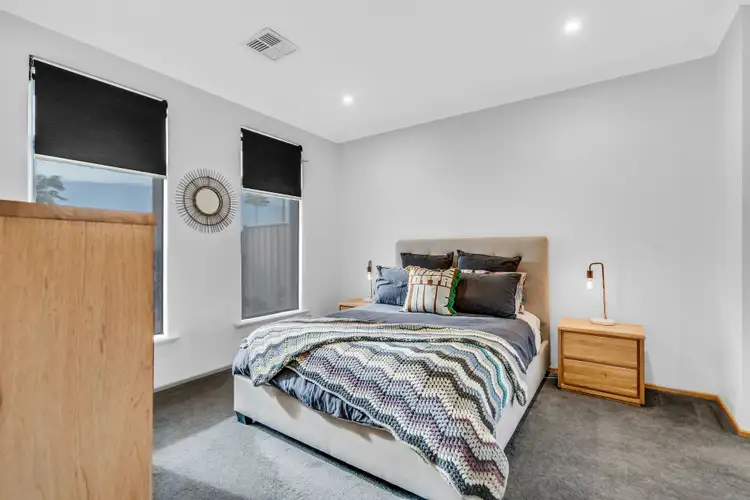 View more
View more
