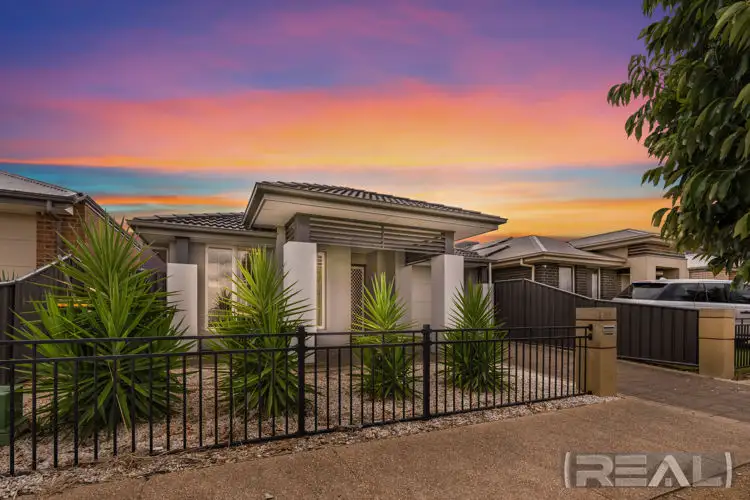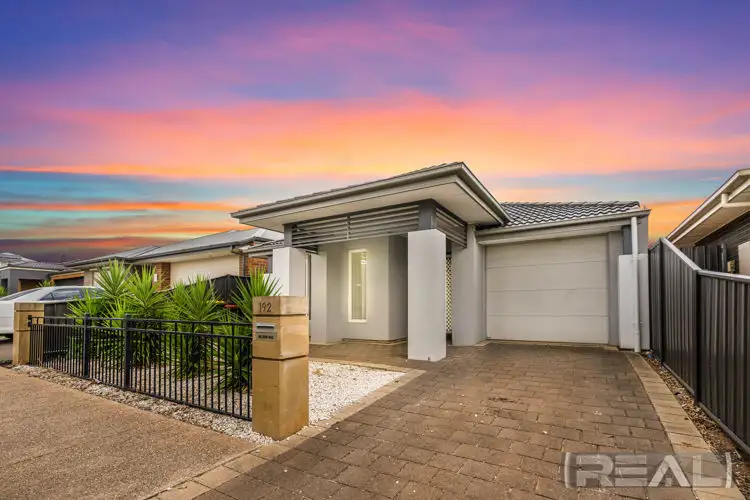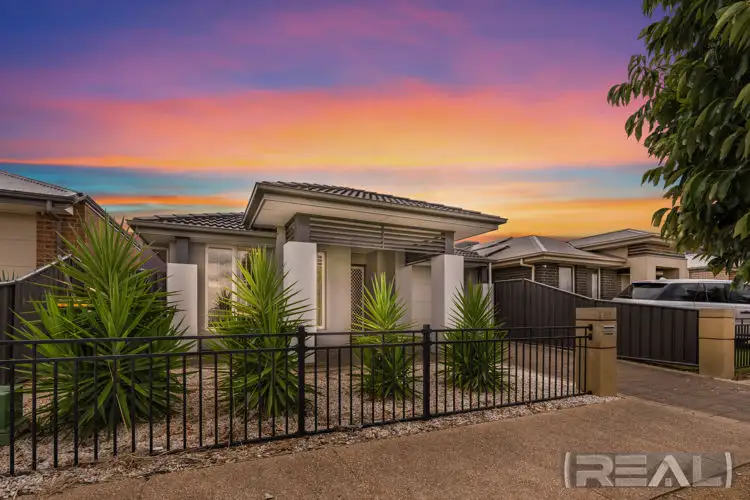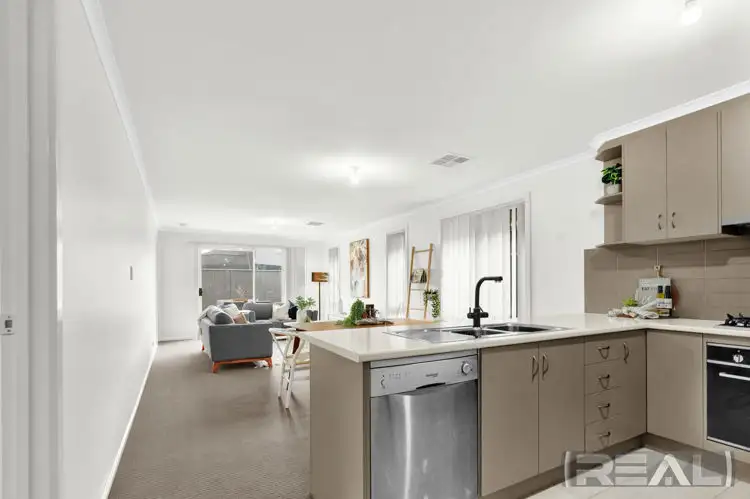$446,000
3 Bed • 2 Bath • 1 Car • 300m²



+18
Sold





+16
Sold
192 Petherton Road, Andrews Farm SA 5114
Copy address
$446,000
- 3Bed
- 2Bath
- 1 Car
- 300m²
House Sold on Tue 28 Mar, 2023
What's around Petherton Road
House description
“Start off in style..”
Property features
Building details
Area: 141m²
Land details
Area: 300m²
Interactive media & resources
What's around Petherton Road
 View more
View more View more
View more View more
View more View more
View moreContact the real estate agent

Dave Stockbridge
REAL Agents & Auctioneers
0Not yet rated
Send an enquiry
This property has been sold
But you can still contact the agent192 Petherton Road, Andrews Farm SA 5114
Nearby schools in and around Andrews Farm, SA
Top reviews by locals of Andrews Farm, SA 5114
Discover what it's like to live in Andrews Farm before you inspect or move.
Discussions in Andrews Farm, SA
Wondering what the latest hot topics are in Andrews Farm, South Australia?
Similar Houses for sale in Andrews Farm, SA 5114
Properties for sale in nearby suburbs
Report Listing
