Offers closing 5:00pm, Monday, 18th of December 2023 (the seller reserves the right to sell, prior to the end date).
Price Guide: Seeking offers above $825,000
Welcome to the epitome of modern family living. Enable Real Estate is excited to present this stunning 4 bedroom, 2 bathroom, plus theatre room home on a substantial 479m2 Survey-Strata Lot, featuring its own exclusive driveway.
Ideal for those buyers in search of more space or for the savvy investor seeking a solid investment. This property currently has a periodic tenancy in place and is receiving $620pw in rent.
Step into contemporary elegance as you explore this meticulously maintained residence. The spacious, light-filled open plan living area creates an inviting atmosphere, perfect for quality family time or entertaining friends. The heart of the home boasts a sleek, well-appointed kitchen with large stone benchtop - making meal preparation a joy, while the living space is cohesive to the dining and outdoor alfresco.
Unwind, rejuvenate, and create lasting memories in the home theatre room - an entertainment hub that promises countless evenings of cinematic bliss with French glass doors at entry.
Escape to the private oasis, being the master suite located at the front of the home, featuring large walk-in wardrobe and spacious ensuite bathroom - featuring separate toilet and double basins. The accommodation also includes three additional bedrooms - each with built in wardrobes.
Other details of the property include generous laundry, family bathroom with separate toilet, ducted reverse cycle air-conditioning throughout and high ceilings.
The outdoors offers a blend of great functionality while being low maintenance. On offer is the spacious alfresco, direct access from the double garage to park another vehicle or small boat, and pavement throughout all outdoor areas, meaning you can spend more time with the family and less time maintaining a garden.
This modern family home is not just a residence; it's a lifestyle. Located in a desirable neighbourhood, convenience is at your doorstep with schools, parks, local eateries, shopping, transport and other essential amenities just moments away.
Specifications include:
- 4 bedrooms, all with wardrobes
- Theatre room with French glass doors
- 2 modern bathrooms
- Spacious open plan living design
- Well-appointed kitchen with stone bench
- Ducted reverse cycle air-conditioning
- Low maintenance yards, with alfresco
- Double garage with drive through access
- 479m2 Survey-Strata Lot
Location features:
- 220m (approx) to Grand Promenade Reserve at the end of the street
- 300m (approx) walking distance to St Peter's Primary School
- 450m (approx) to Bedford IGA Shopping
- 1.5km (approx) to Mount Lawley Golf Club
- 1.8km (approx) to Stirling Leisure Centre
- 2.1km (approx) to Chisholm Catholic College
- 2.2km (approx) to Meltham Train Station
- 2.4km (approx) to John Forrest Secondary College
- 2.4km (approx) to Morley Centro Galleria
- 2.5km (approx) to Edith Cowan University
- 2.5km (approx) to local eateries & shopping on Beaufort Street
- 6.1km (approx) to Perth CBD
Contact James Alessi today to find out more and to secure this brilliant abode.
*Information Disclaimer: This information has been prepared for advertising and marketing purposes only. It is believed to be reliable and accurate, but clients must make their own independent enquiries and must rely on their own personal judgment about the information provided. Enable Real Estate provides this information without any express or implied warranty as to its accuracy or currency. Any reliance placed upon this information is at the client's own risk. Enable Real Estate accepts no responsibility for the results of any actions taken, or reliance placed upon this information by a client.
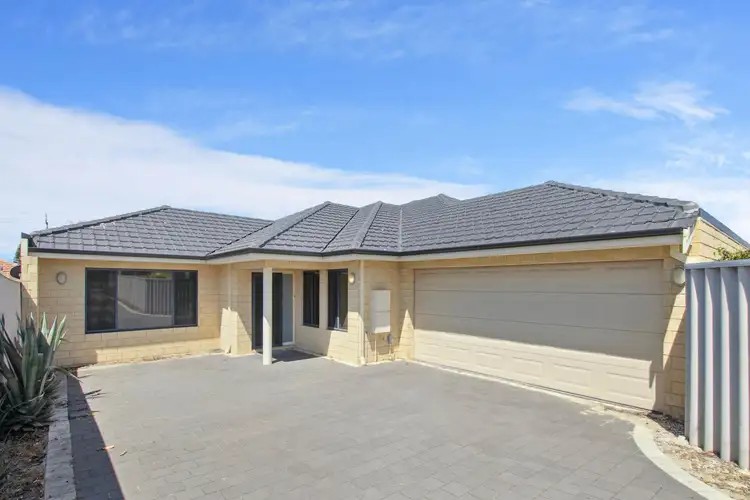
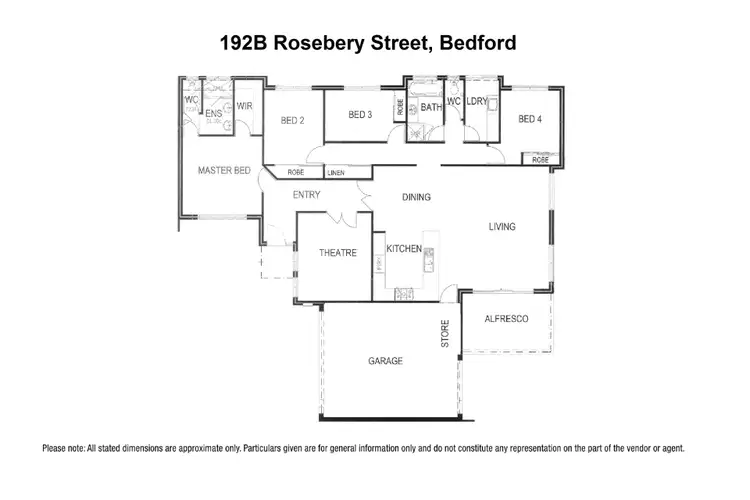
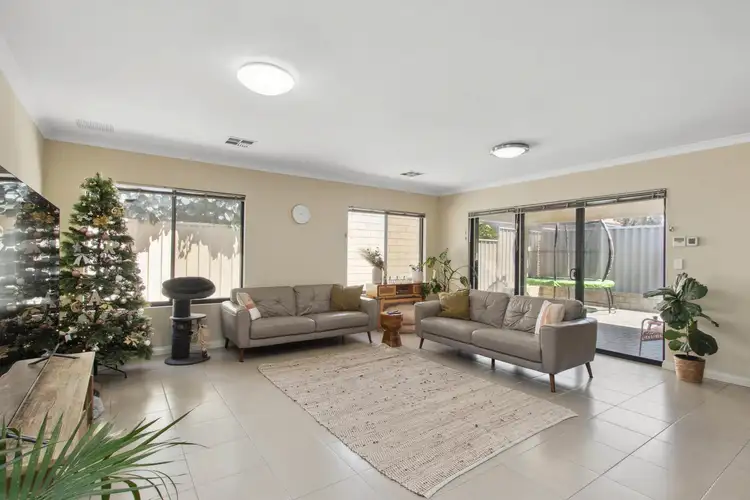
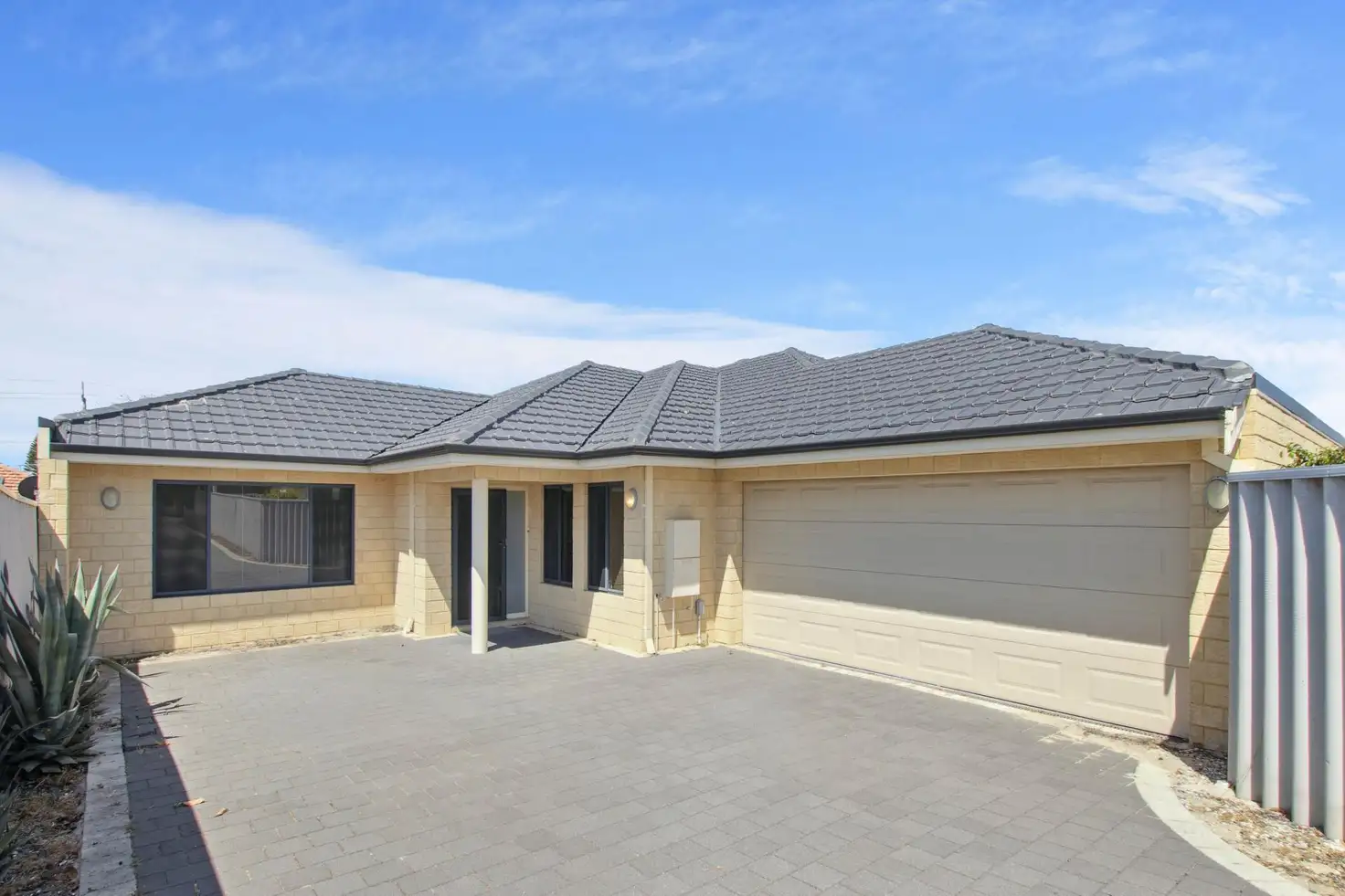


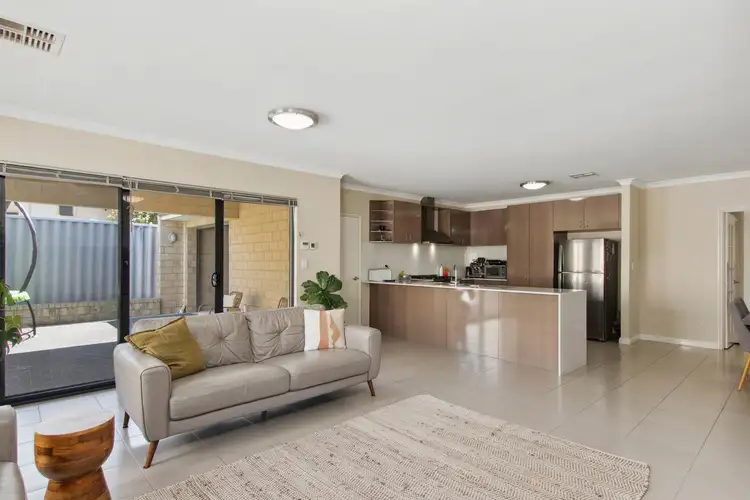

 View more
View more View more
View more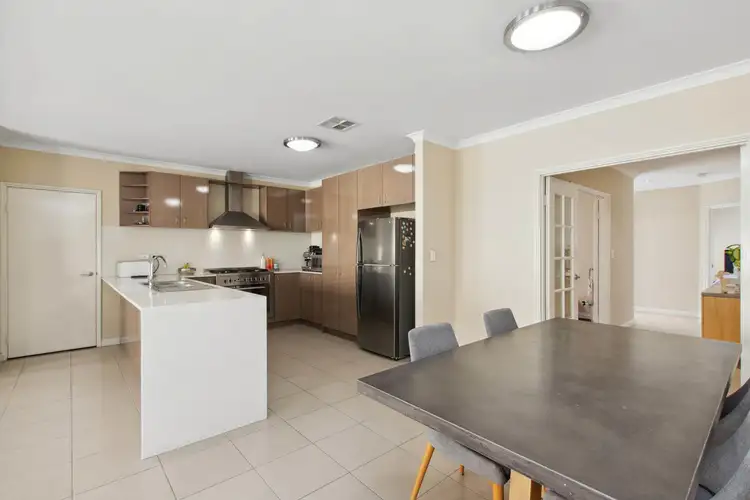 View more
View more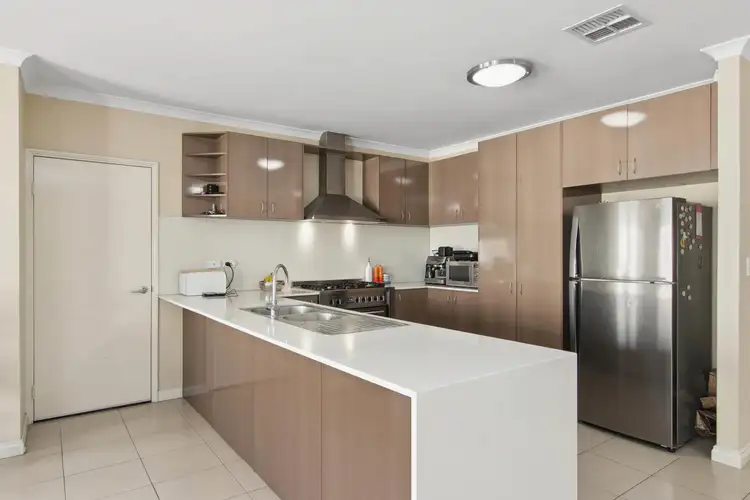 View more
View more
