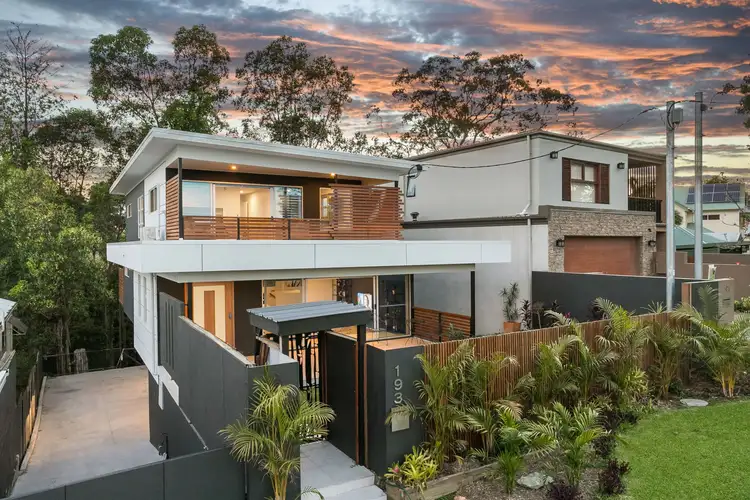This brand new home is being sacrificed..... their loss will be your gain ... submit all written offers... New Zealand owners are quitting this home now!
Think privacy.
Think expansive leafy parkland views.
Then let yourself be captivated by the exquisite, architecturally designed masterpiece of 193 Carmody Road.
Completed in December 2016 and perched on the crest of St Lucia's Carmody Road/Central Avenue, just moments from the exclusive University of Queensland. Near-new, solid steel-framed, Monowall constructed home over three open-plan levels. 5bedrooms, 4bathrooms and a 3lock-up car accommodation set a new benchmark in luxury family living with its stunning design, bespoke features and spectacular indoor/outdoor entertaining spaces. Absolutely one of a kind, the home occupies an impressively large block (589sqm) and it even has its own solar system installed.
Native, landscaped gardens and natural timber finishes provide the instant sense of serenity and calm, as you take in the bold and majestic exterior of this impressive property. Upon entering the home you’ll be struck by craftsmanship at its finest, it transports you to a light-filled, open plan dining, kitchen and living area, where style and sophistication abound. Large 600X600mm tiles adorn the free-flowing living/dining area floors, which also feature adjustable blinds to your preferred levels of natural light, Kelvinator air-conditioners (living area & main bedroom), and a front and back facing patio/deck set amidst the native gardens, providing a peaceful retreat to commence your day and soak in the morning sunshine. The kitchen is a true haven for culinary connoisseurs. Adjustable island bench space and a plenty of cupboard space allows for maximum versatility and discreet storage in this crisp, modern kitchen featuring a Westinghouse 5 Burner Cooktop.
When it’s time to retire for the day, retreat to one of five generous bedrooms, all featuring ceiling fans and are located on the upper, middle and lower floors. The majestic master suite, perched at the highest point of the house, luxuriates in an expansive panorama inspired views from its own balcony area as well as its open plan style ensuite with his/her vanity, plus spacious bath and a rain head shower too. This area also features a large walk-in-wardrobe storage area. All other upper level bedrooms are generous in size with beautiful leafy bushland vistas, and have great access to the main bathroom and linen cupboard.
The guest suite located on the middle level is equally as luxurious and privately located and has easy access to a second living area and outdoor deck with leafy views. On the lower level, a generous studio/5th bedroom allows for privacy from the rest of the home. Here you could setup a home office or have your parents stay over, it’s a great hideaway and even has its own deck to take in the breathtaking surrounds.
This well-located home is just a short seven-minute walk to the iconic Ironside state school. This is a school of excellence and has a reputation as one of QLDs top ranked primary schools. Guyatt Park City-Cat terminal is conveniently located only a 2 minute drive away, plus bus connections in all directions and the location benefits continue with being only a nine minute drive to Toowong Village/Indooroopilly shopping centres and restaurant and cafe precincts galore. UQ sporting facilities; a tasty pizza from The Pizza Caffé; riverside walkways; iconic schools and one of Australia’s most prestigious universities are just a short walk away...so much so near can only underpin the future value of your new home.
Don’t miss out on this one - properties of this calibre are a rare commodity!








 View more
View more View more
View more View more
View more View more
View more
