This two-storey home offers the kind of space and versatility that works beautifully for families, multi-gen living, or anyone chasing that balance between work, play, and poolside downtime.
Upstairs is all about everyday comfort featuring a bright open plan living and dining zone with ducted a/c and a cosy fireplace for winter nights. The kitchen's well-appointed with stainless appliances, loads of storage, and a breakfast bar for casual meals. Three bedrooms, all with built-ins and fans, share a full-size bathroom, while the covered front porch and huge rear deck make it easy to follow the sun or the sound of laughter from the pool below.
Downstairs is where the flexibility shines. With its own entry, bedroom, bathroom, bar, and huge rumpus, this level suits teenagers, guests, or could easily evolve into self-contained accommodation.
There's serious storage under the house, plus a DA approval for a two-storey shed. Parking's a dream too. A two-car garage with rear lane access and carport, an extra single garage at the front. Two solar systems, 6.6kW on the house and 1.5kW on the shed, keep the power bills in check.
Just a short stroll from the sand, your days are spent enjoying morning surfs, sunset walks, and easy weekends outdoors. Stockton brings a real sense of community, where fishing, picnics, and bike rides are part of the everyday rhythm. With the ferry, local clubs, and shops all close by, it's the kind of coastal lifestyle that feels effortless.
- 475.2sqm block with rear lane access
- Caesarstone kitchen, 900mm gas stove, dishwasher, breakfast bar
- 1400m to Stockton Public school, 2.2km to St Peter's primary
- 1300m to local IGA and cafes, 2km to ferry terminal for 5 min commute to Newcastle CBD
- Council Rates: Approx. $2,800 p/a
- Water Rates: Approx. $800 p/a + usage
- Potential Rental Return: $800-$850 p/w
Disclaimer:
All information provided by Wilton Lemke Stewart in the marketing of a property for sale or lease has been sourced from various third-party outlets that we deem reliable. Nonetheless, Wilton Lemke Stewart cannot ensure its absolute accuracy, and we bear no responsibility and disclaim all liability for any errors, omissions, inaccuracies, or misstatements in the information provided. Prospective buyers and tenants are encouraged to conduct their own due diligence and rely on their own investigations. All images, measurements, diagrams, renderings, and data are indicative and for illustrative purposes only, subject to potential changes.
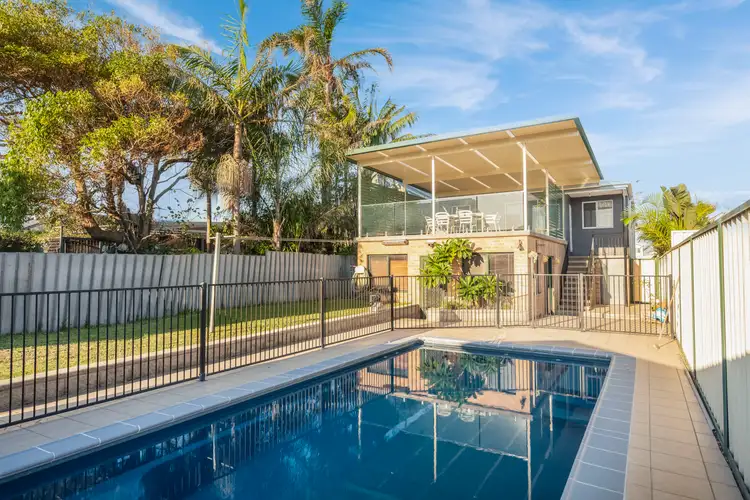
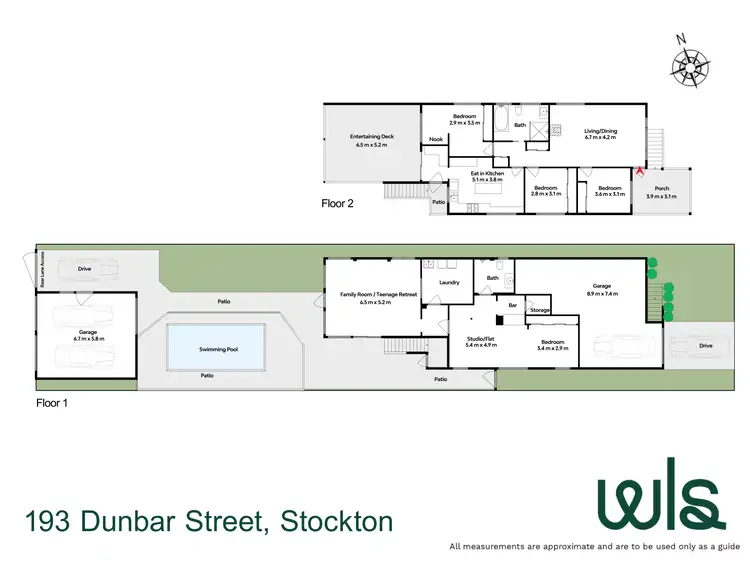

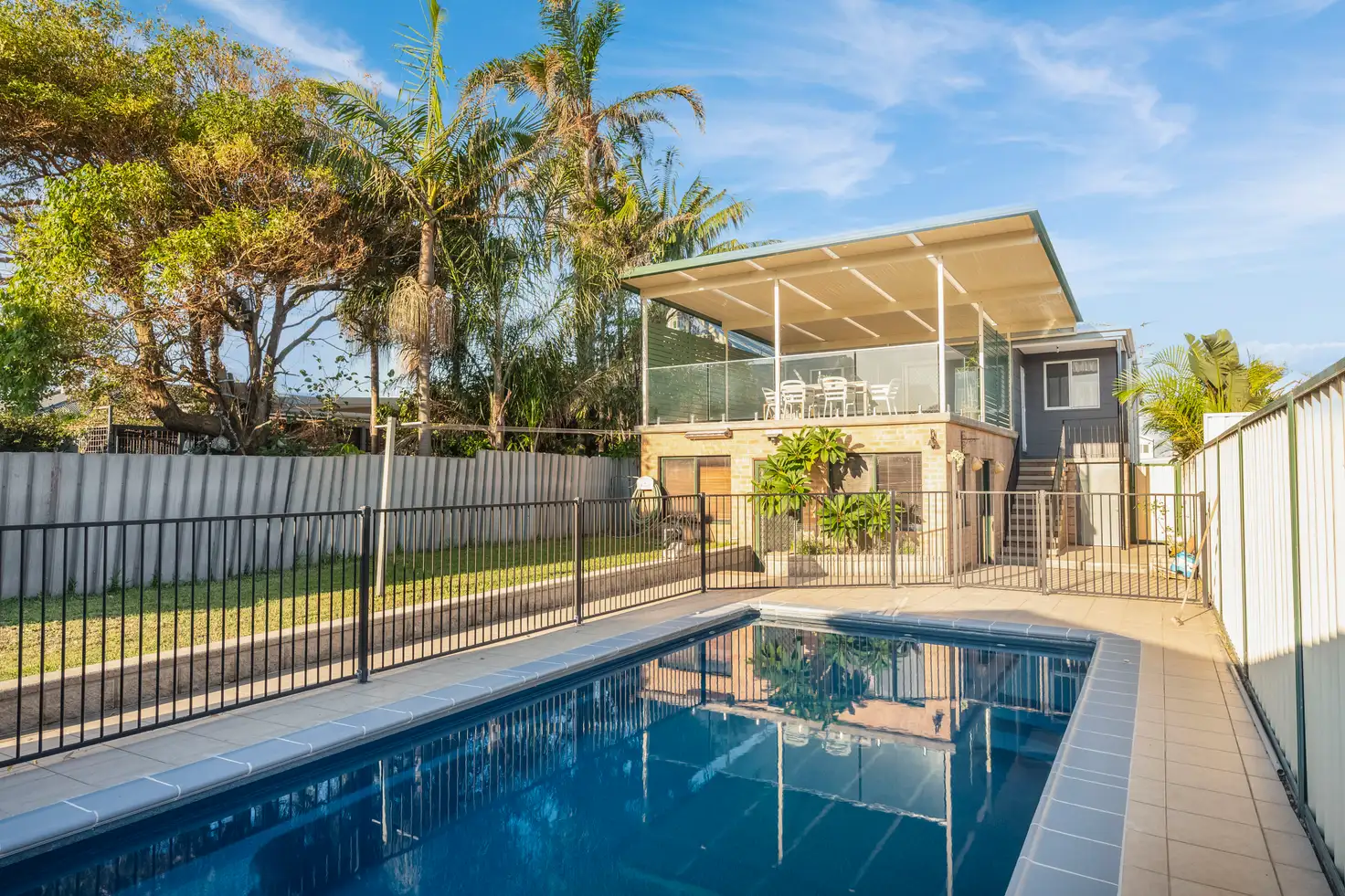


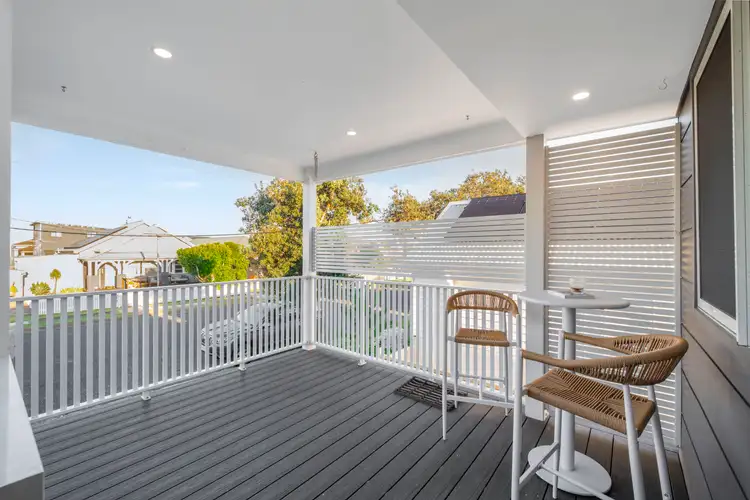
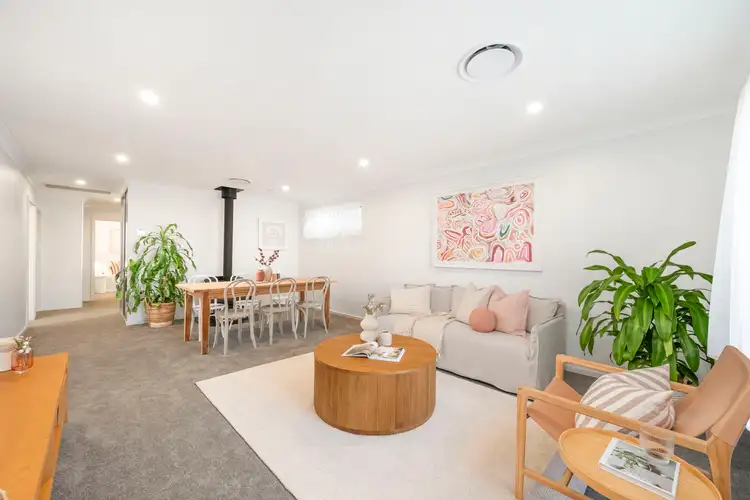
 View more
View more View more
View more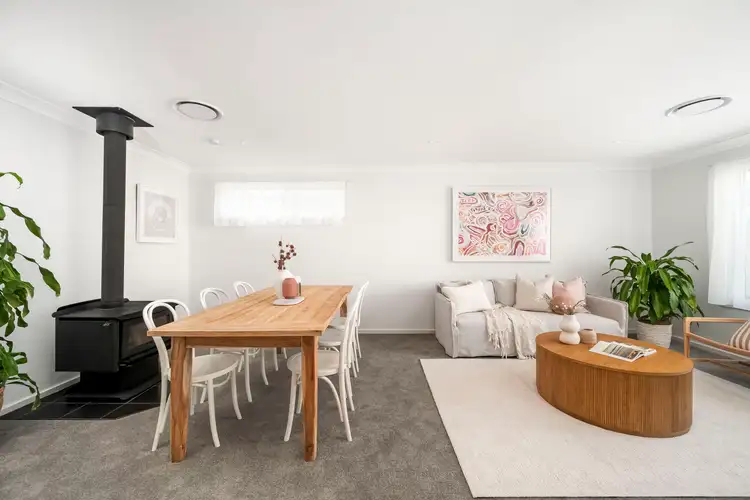 View more
View more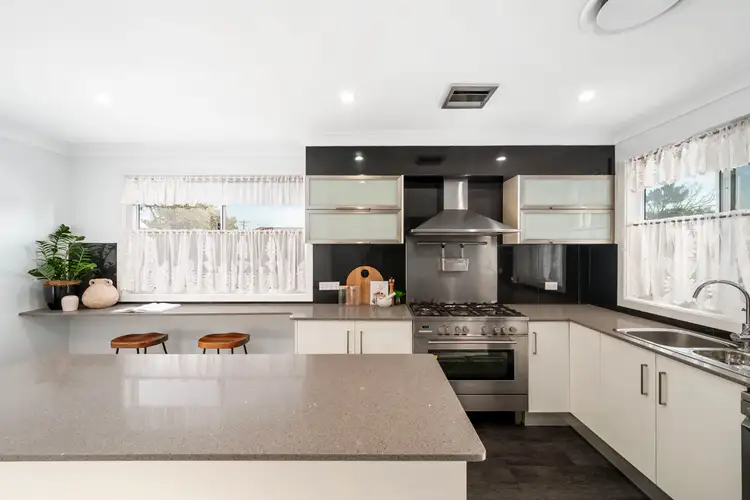 View more
View more
