“Skyline Serenity with Unrivaled 180 Degree Views of Golf Course, Sydney CBD and Botany Bay”
A penthouse apartment has been carefully designed to offer an extraordinary space of 313sqm feature a private rooftop entertaining terrace commanding outstanding water, golf course, Botany Bay and city views. Enjoy exclusive access to luxurious facilities including a heated indoor pool, state-of-the-art gym, sauna and beautifully landscaped communal spaces.
Stylish Living
-Limestone floor tiles throughout living/dining spaces
-Floor to ceiling glass captivating views from all angles
-Slimline power points, touch light switches and provisions for Urmet IPerVoice
System intercom to control lights, music and blinds
-Dual sheer and block out roller blinds, full height internal doors and shadow
line skirting
-Inviting bedrooms with Sagara wall paper and built-in wardrobes
-Lexicon linen & storage doors
-Designer kitchens
Designer Kitchen
-60mm Piatra Grey Granite benchtop and barback
-Island bench top as feature for the kitchen
-Black smokey mirror splashback
-Under mounted Abey black magma two bowel sink
-Vito Bertoni matte black tapware
-Electrolux fridge with trim kit & water/ice maker
-European Miele stainless steel appliances
-Bespoke polyurethane joinery with metallic finish doors and light strip under
top kitchen cupboards
-3 Chrome Pendant lights above Island bench top
-Polished bathrooms
Polished Bathroom
-Limestone floor and wall tiles
-Frameless glass showers with recessed shelf, Onix dual shower head and rail
-Brown marble stone vanity front with matte black tapware
-Freestanding white bath tub with chrome plug
-Heated floor and matte black towel rail
-Caroma Urbane Collection with WC and basins
Resort style facilities include:
-Outdoor cinema and sky garden terrace
-Indoor pool, spa and sauna
-Fully equipped gymnasium
-Multiple onsite childcare centres
-Onsite supermarket, retail shops and cafes
-Onsite building manager
-Secure underground parking
-Pagewood Green Central Park
-Landscaped podium recreational areas with BBQ and herb/veggie gardens

Air Conditioning

Balcony

Broadband

Built-in Robes

Dishwasher

Ensuites: 1

Gym

Intercom

Outdoor Entertaining

Pet-Friendly

Secure Parking
3 Phase Power, Car Parking - Surface, Carpeted, City Views, Close to Schools, Close to Shops
$469.00 Quarterly

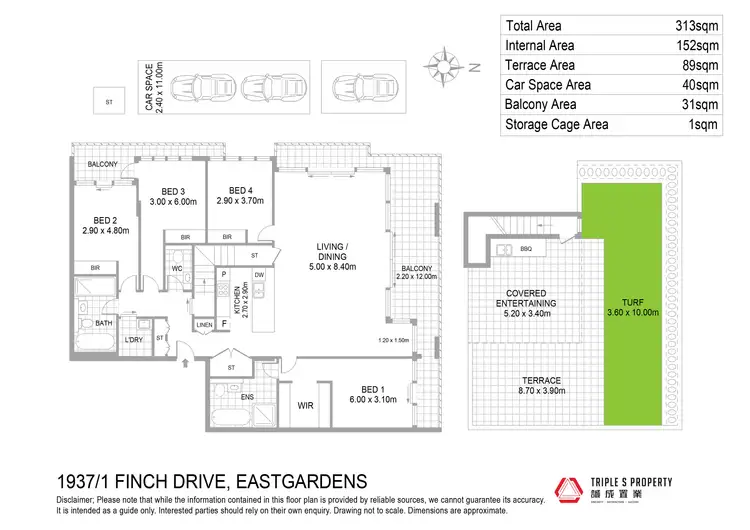
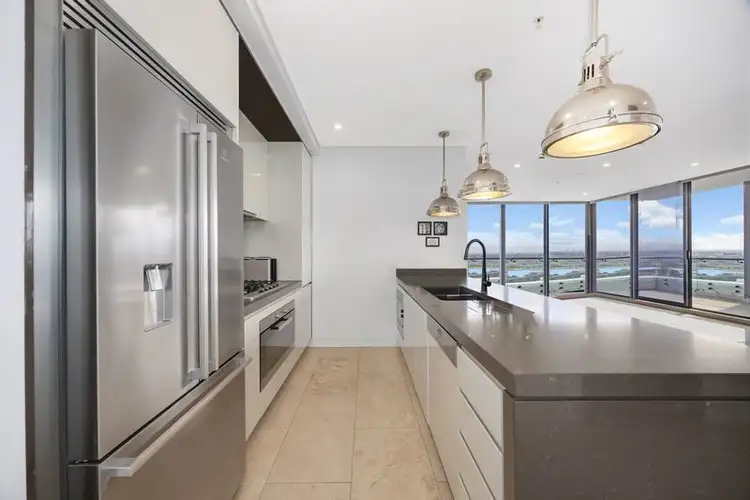
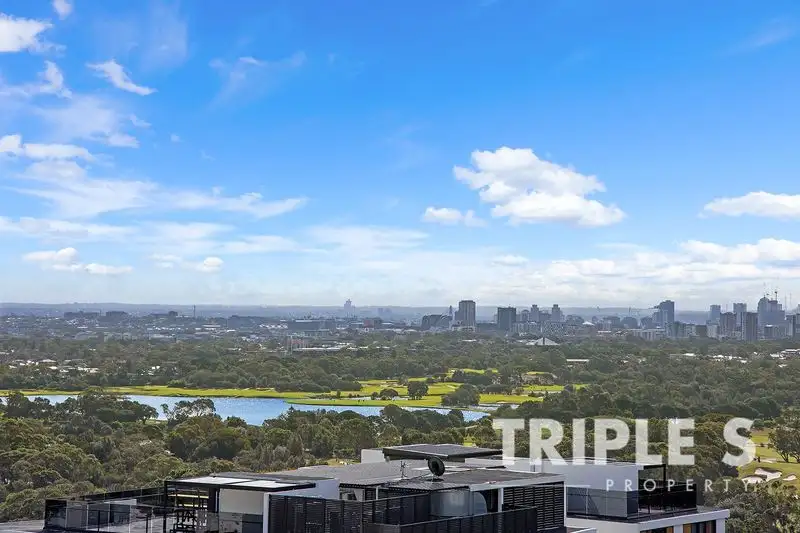


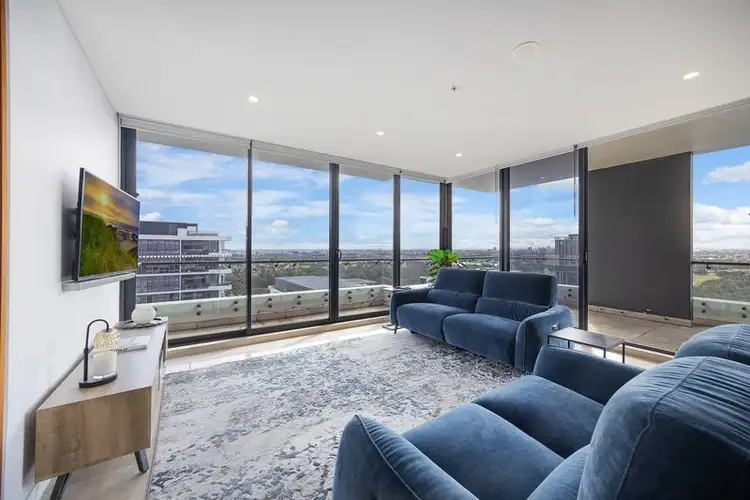
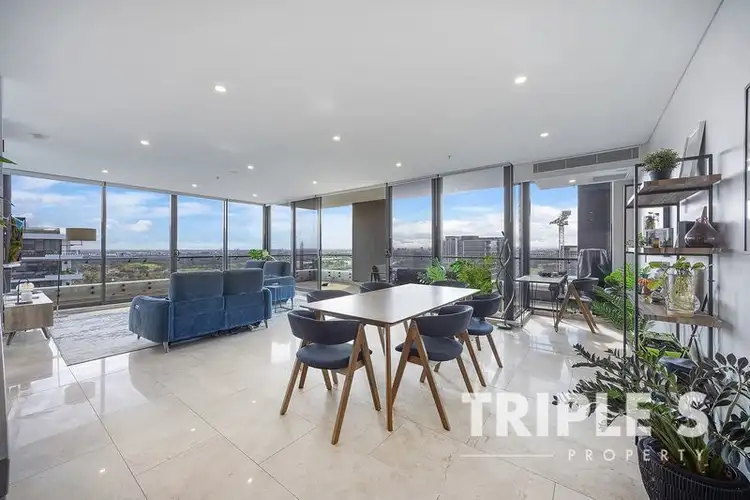
 View more
View more View more
View more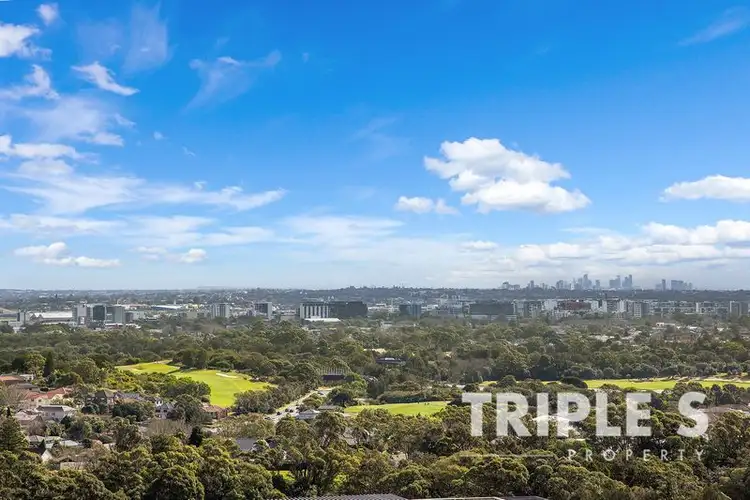 View more
View more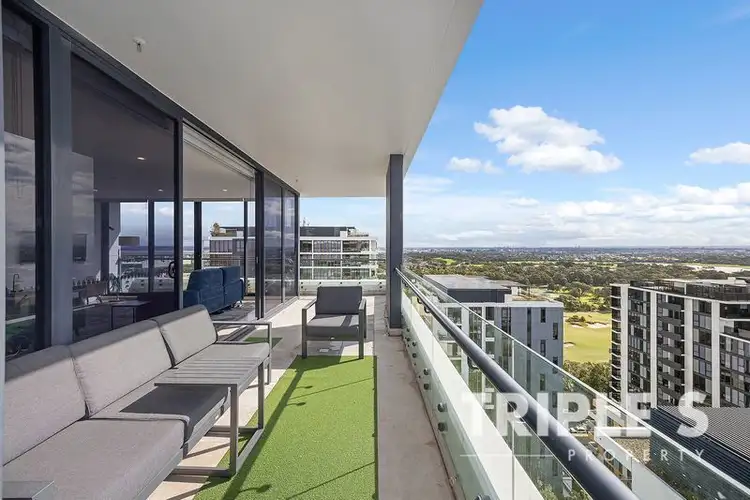 View more
View more
