Discover comfortable living with a modern twist in this thoughtfully designed home, located on a generous 799sqm block. This inviting space includes four bedrooms and two bathrooms, offering ample room for both relaxation and entertainment.
Upon entering, the expansive high ceilings throughout capture your attention, guiding you to the main living area, where high-raked ceilings amplify the architectural elegance and sense of openness. Cypress timber floorboards flow seamlessly throughout, creating a warm and inviting atmosphere.
Central to the home is a galley-style kitchen, celebrated for its efficient layout and streamlined design. It is equipped with a 90cm gas cooktop and a modern 90cm Westinghouse oven, perfect for those who love to create and entertain. The master suite, a tranquil haven, features a beautifully renovated ensuite and built-in wardrobe, offering a luxurious retreat. Three additional spacious bedrooms and a dedicated office space accommodate the modern family's needs and those working from home. Practical features include an internal laundry and extensive dry storage areas under the house.
Outside, the covered entertaining area leads to a pool with a waterfall feature and Pure Glass lining for smooth, low-maintenance enjoyment. This space, along with the landscaped garden, is ideal for relaxation or family fun. The dream garage and an additional double carport will delight car enthusiasts and DIY aficionados.
Enhanced with a 5kW solar system, ducted air conditioning, and LED lighting throughout, the home promises year-round comfort and energy efficiency.
Located conveniently close to schools, public transport, and shopping centres, with easy access to Gosford CBD, the M1 Motorway, and beautiful beaches, this property offers the perfect blend of tranquillity and convenience.
This beautifully crafted home is ready for you to explore. Contact us for a private inspection and take the first step towards living in a space where every detail enhances your comfort and enjoyment.
Email us today for a detailed property eBook with more information and documentation. If you do not receive a response within 60 seconds, please ensure to check your junk mail!
DISCLAIMER: This advertisement includes information provided by third parties. While we strive for accuracy, Gittoes Leaders In Property cannot guarantee the information in this advertisement is error-free. We do not accept any responsibility or liability and recommend that clients conduct their own investigations and enquiries. All images are indicative of the property only.
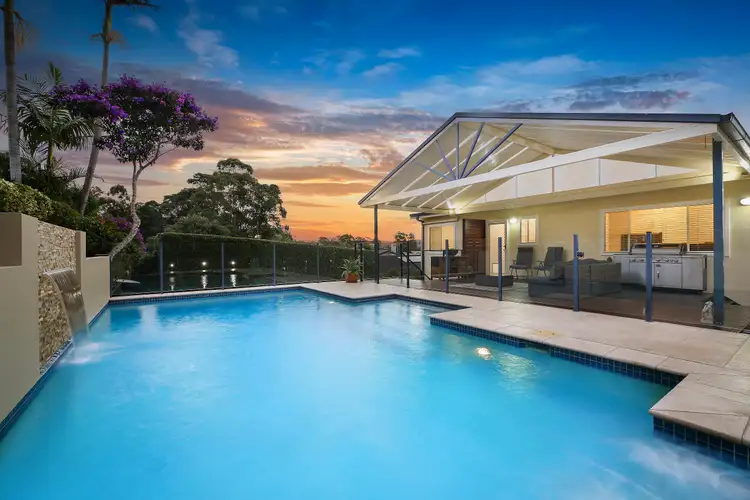
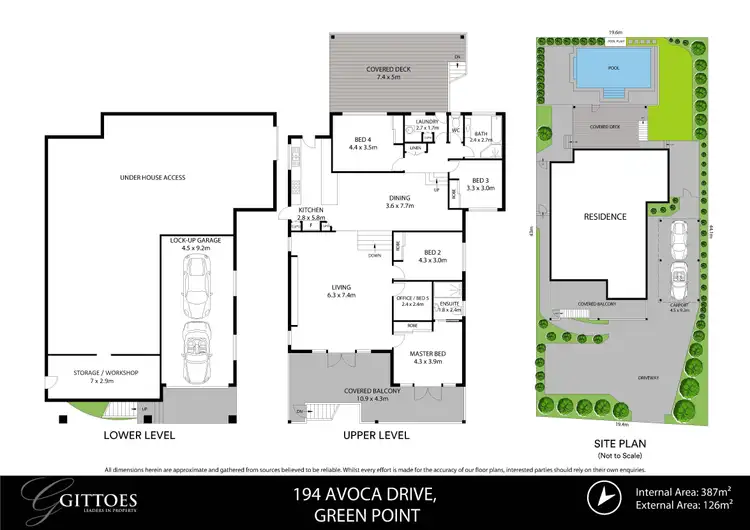
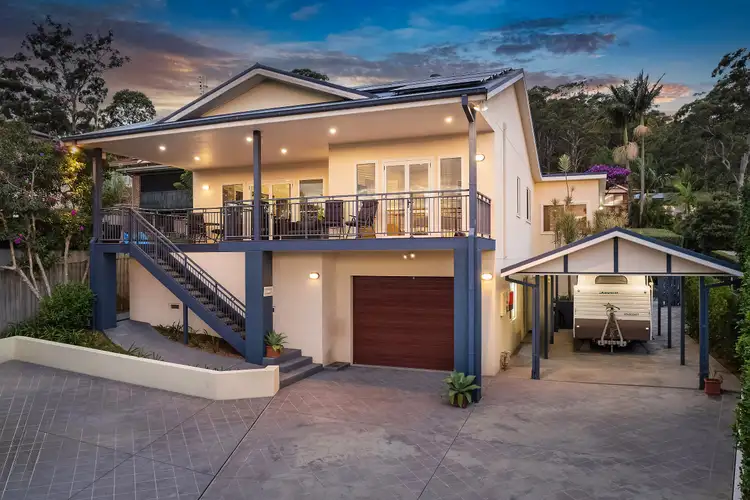
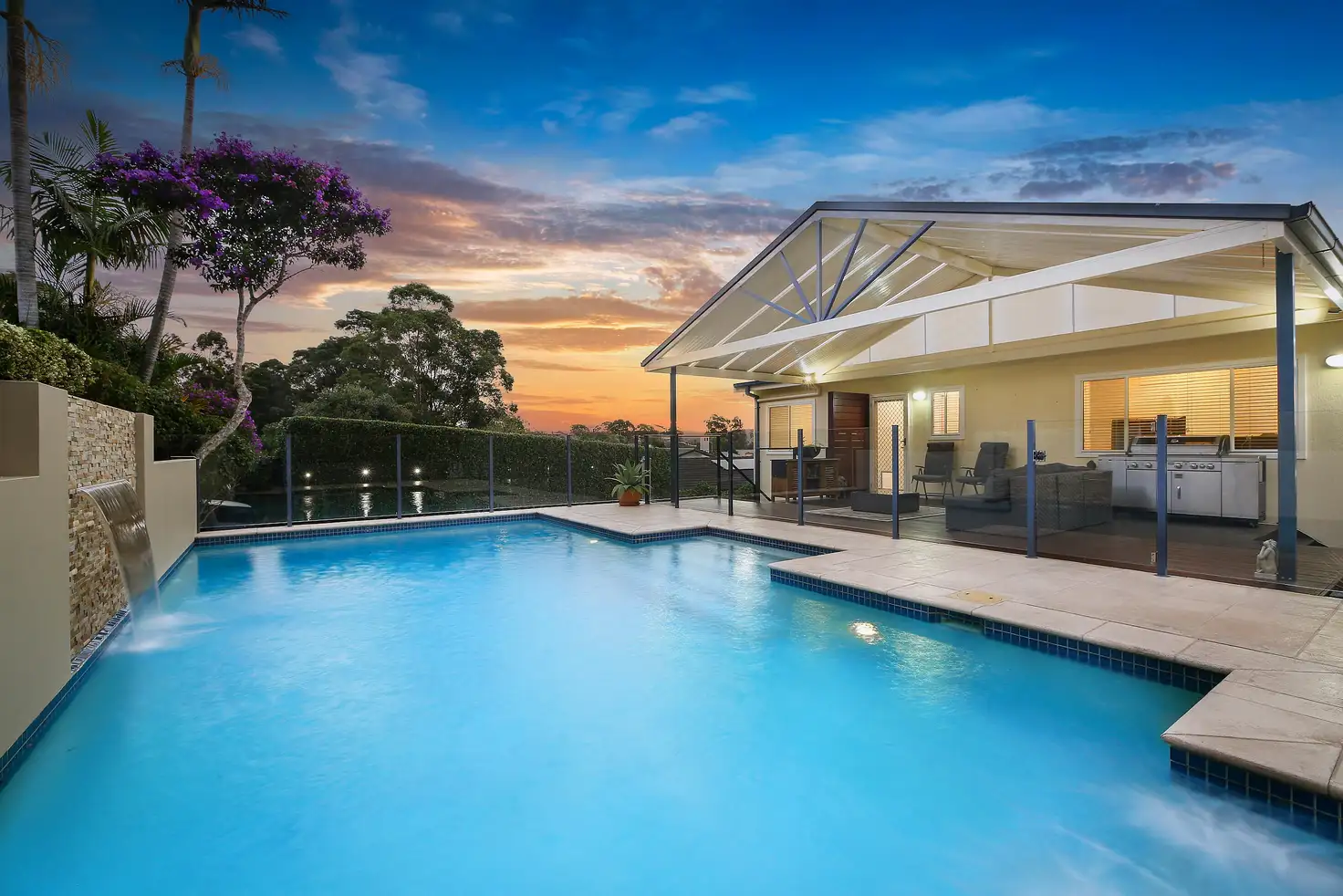


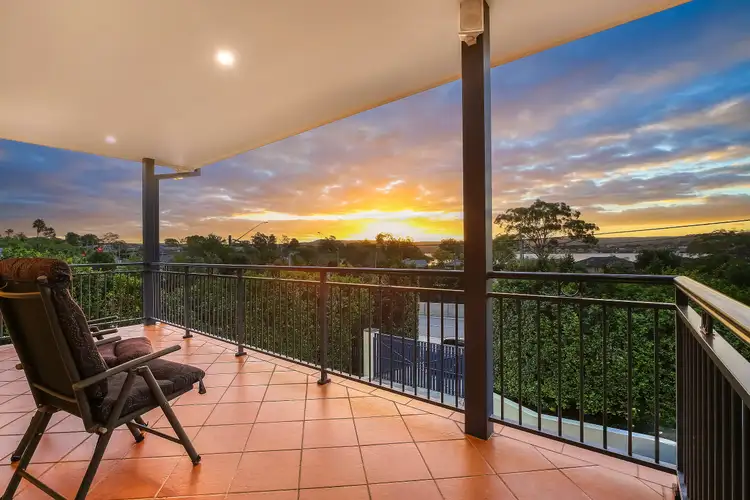
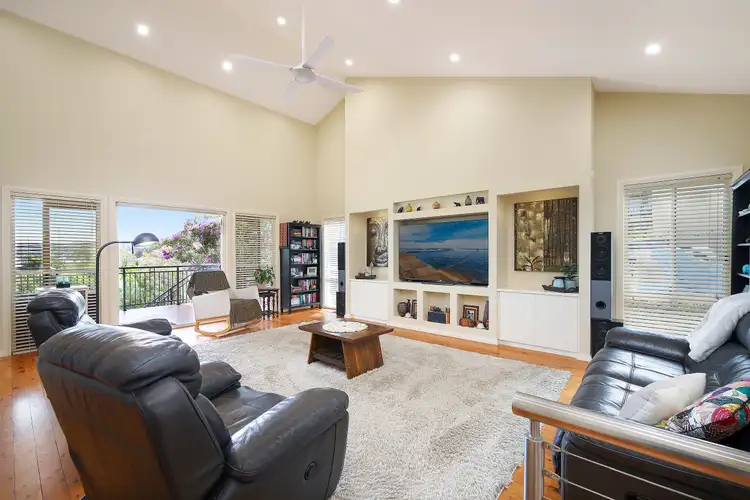
 View more
View more View more
View more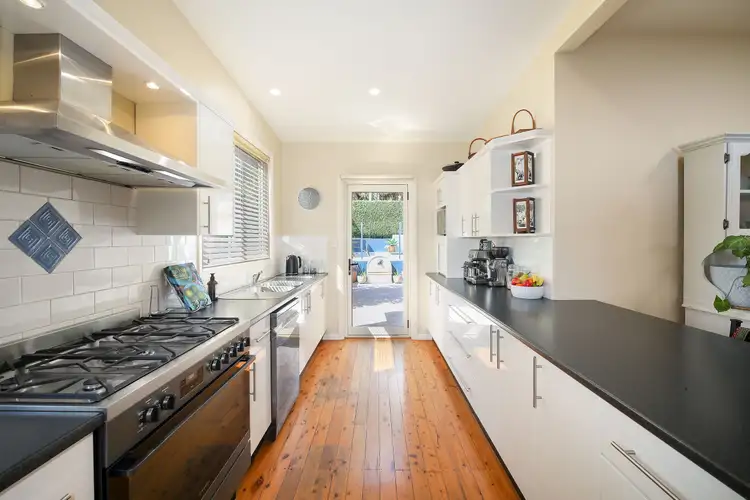 View more
View more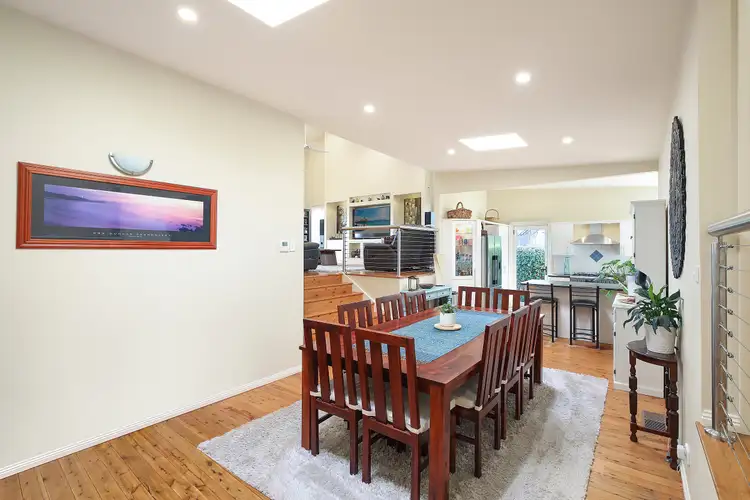 View more
View more
