$1,300,000
4 Bed • 2 Bath • 2 Car • 930m²
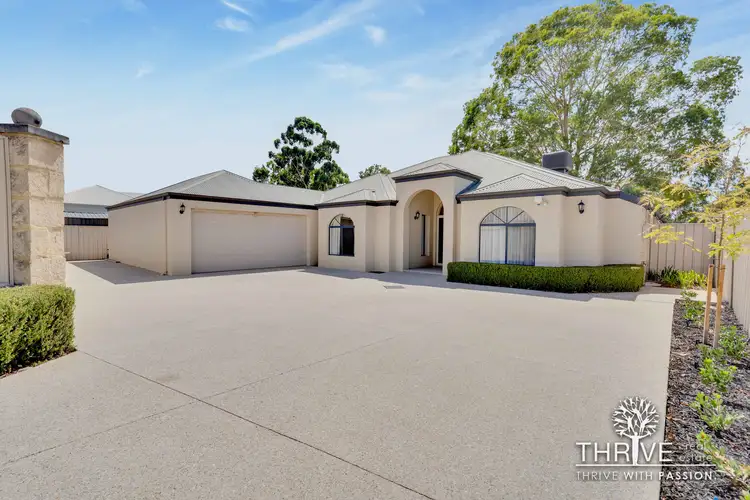
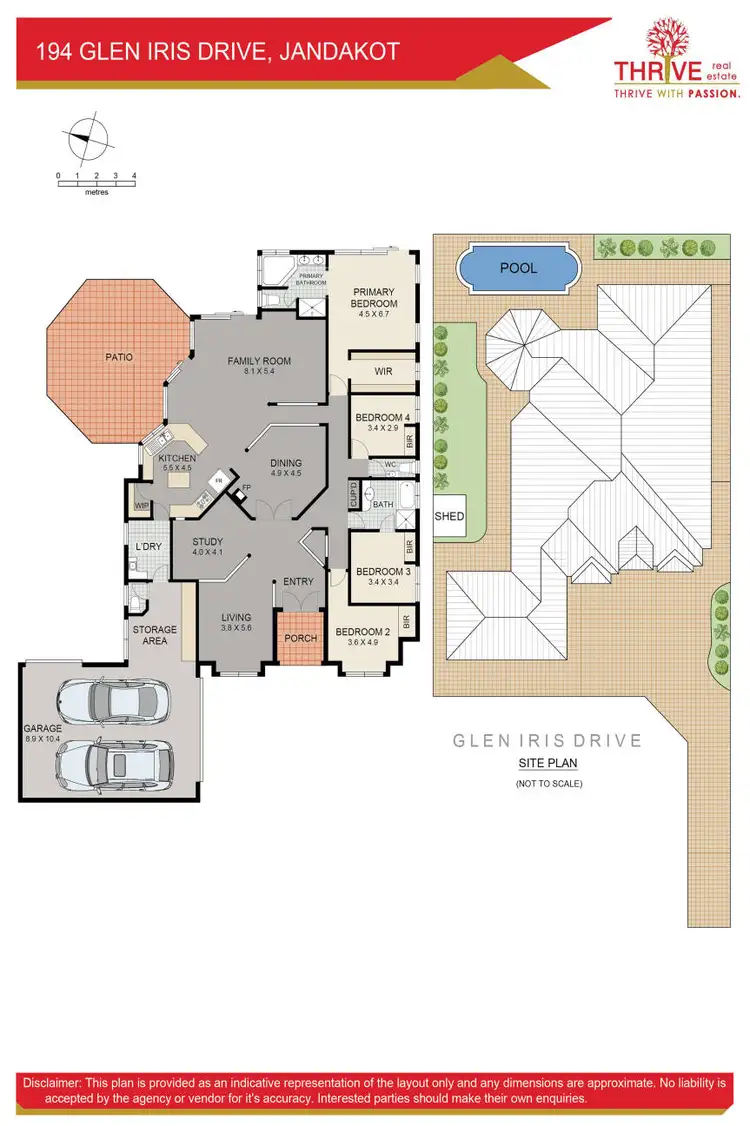
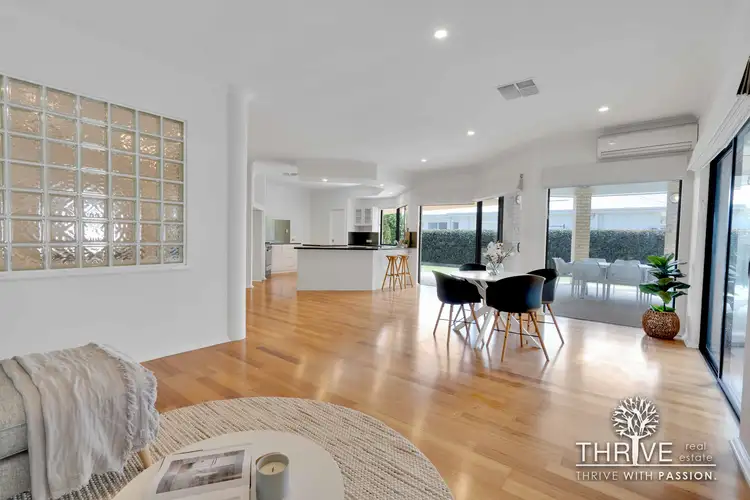
+29
Sold
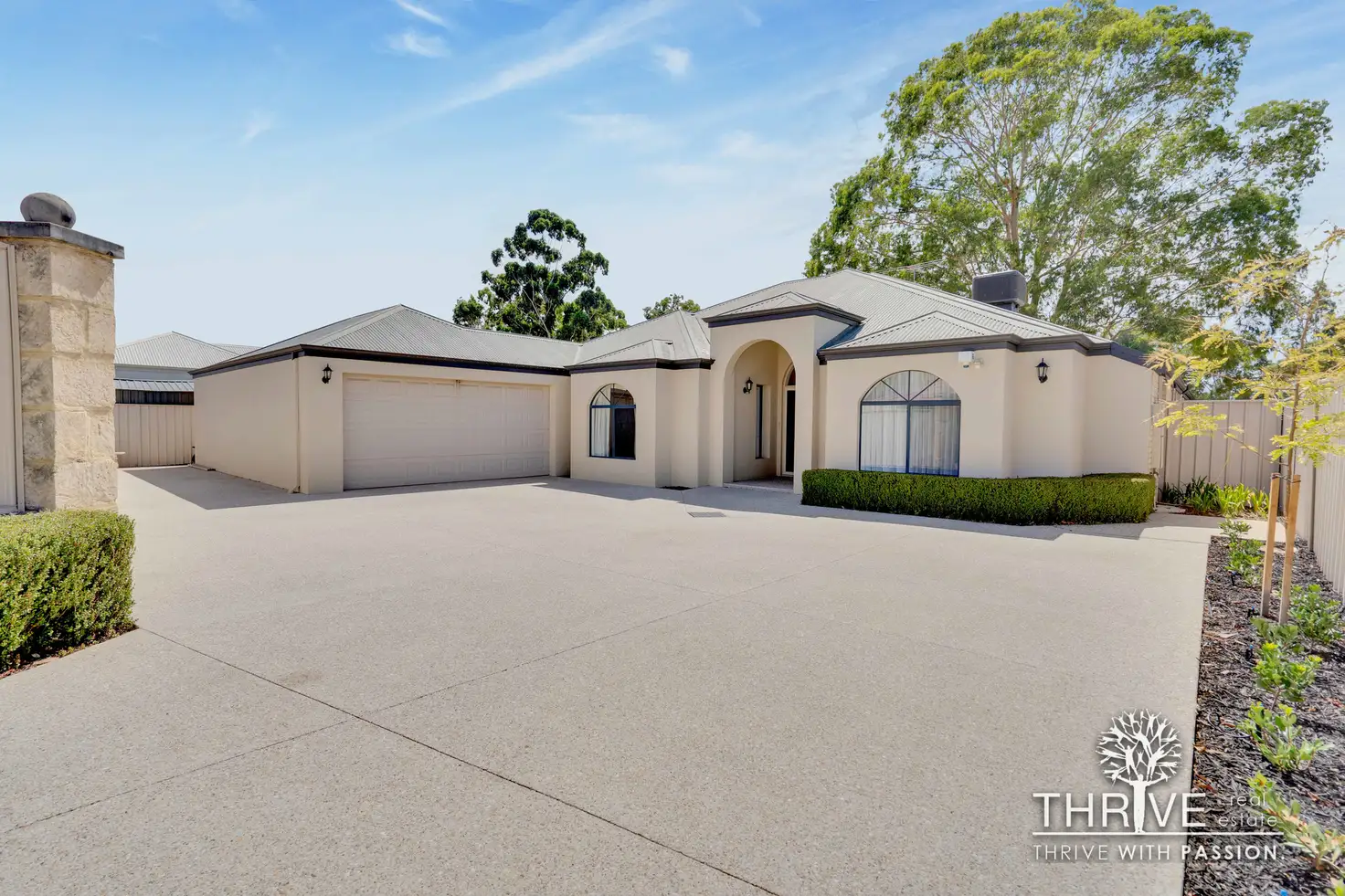


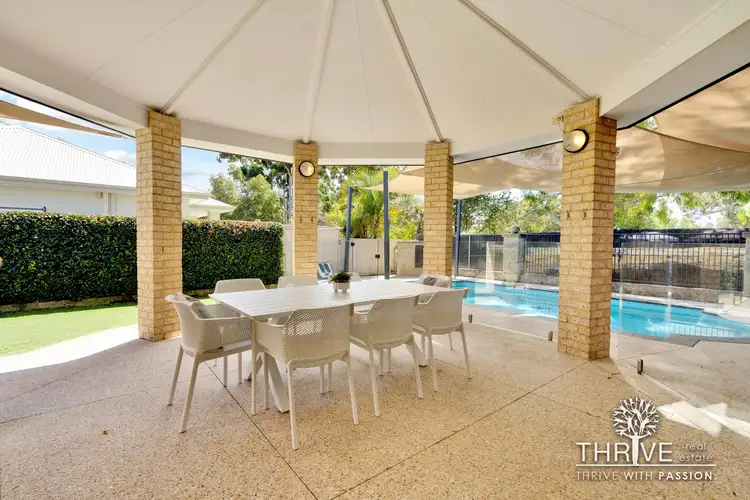
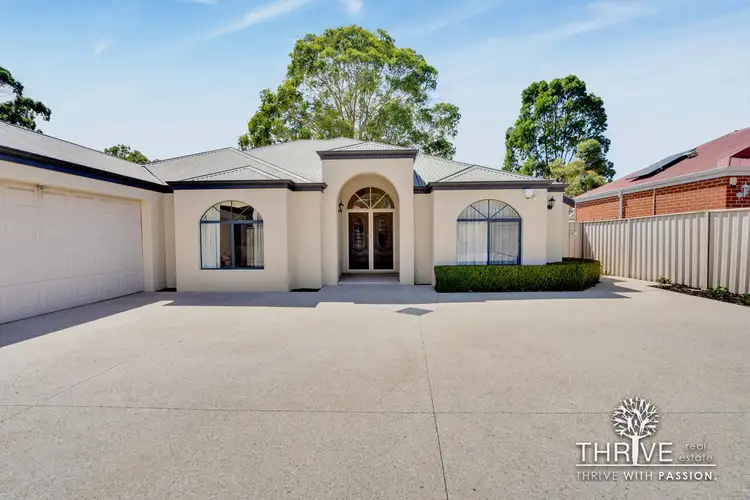
+27
Sold
194 Glen Iris Drive, Jandakot WA 6164
Copy address
$1,300,000
- 4Bed
- 2Bath
- 2 Car
- 930m²
House Sold on Sun 27 Apr, 2025
What's around Glen Iris Drive
House description
“Stunning Family Home with Pool on Expansive 930sqm Block!”
Property features
Other features
Window TreatmentsCouncil rates
$2488 YearlyLand details
Area: 930m²
Property video
Can't inspect the property in person? See what's inside in the video tour.
Interactive media & resources
What's around Glen Iris Drive
 View more
View more View more
View more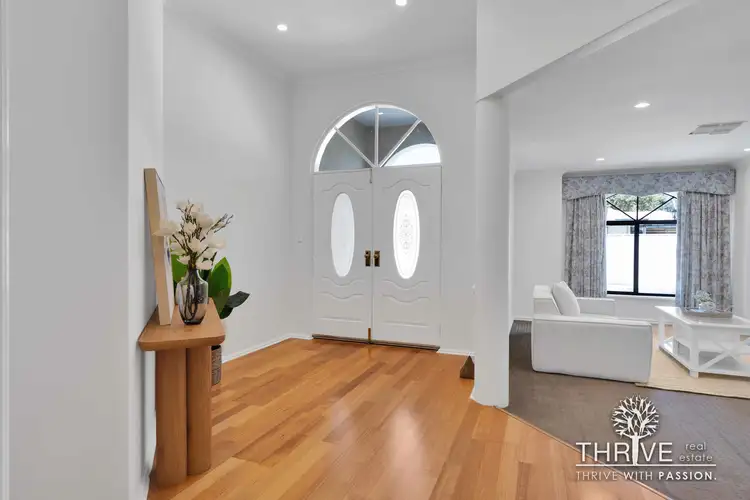 View more
View more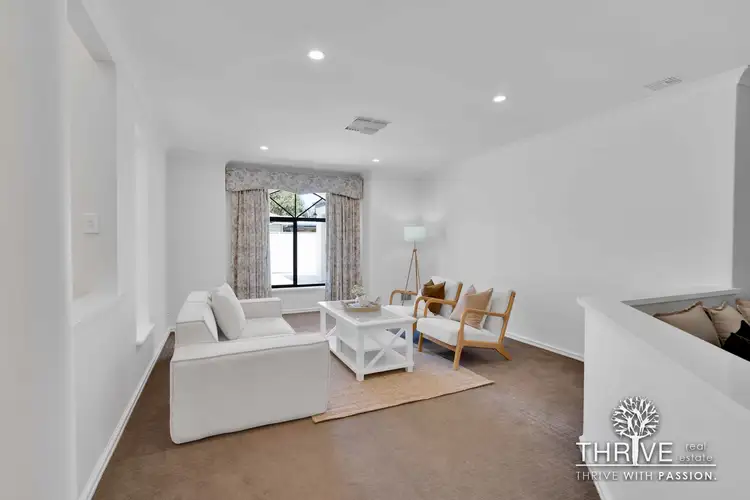 View more
View moreContact the real estate agent

Derick Pitt
Thrive Real Estate
0Not yet rated
Send an enquiry
This property has been sold
But you can still contact the agent194 Glen Iris Drive, Jandakot WA 6164
Nearby schools in and around Jandakot, WA
Top reviews by locals of Jandakot, WA 6164
Discover what it's like to live in Jandakot before you inspect or move.
Discussions in Jandakot, WA
Wondering what the latest hot topics are in Jandakot, Western Australia?
Similar Houses for sale in Jandakot, WA 6164
Properties for sale in nearby suburbs
Report Listing
