Introducing 194 Hawksbill Drive, Alkimos. Located in the sought-after Alkimos Beach estate, within walking distance to the beautiful Indian Ocean, and close to quality schools. This family home offers relaxed modern coastal living surrounded by parks and amenities, with a versatile floor plan, it suits families or those looking for a premium downsize property.
Built in 2018 by Dale Alcock's Celebration Homes, this immaculately presented property boasts a family-friendly floor plan, with an open plan living space, separate theatre/lounge, a large study/teens retreat and much more! A well-thought-out garden layout provides outdoor zones for the entire family.
From the moment you step inside, you notice the light from the floor-to-ceiling windows which bounces from the high ceilings. The kitchen is a showstopper, and ideal for entertaining guests; with an oversized kitchen bench with beautiful Caesarstone benchtops, additional cupboards and power points under the breakfast bar, two ovens, a wide fridge recess with plumbing, feature window splashback and coastal inspired lighting.
The home theatre is at the rear of the property, with patio doors to the outdoor entertaining space, high windows and an internal sliding door for privacy.
The main living space has high ceilings and is filled with light. The two large windows look out to the pool, ideal for keeping an eye on the swimmers. Two stacker doors open out to the paved alfresco, seamlessly connecting the entertaining space to the kitchen and heart of the home. A roller blind offers relief from the summer sun or encloses the space for all-year garden enjoyment. It's a perfect place to sit and relax with a cuppa at the weekend. There's an additional small artificial lawn space off the alfresco.
A glass pool gate opens into the large pool area, with a sparkling 3 x 6m saltwater pool. There is also a heat pump, which allows for pool usage up to 9 months of the year. Beyond the pool gate is a separate garden, planned for children and pets to enjoy. It's cleverly tucked away from the alfresco so they can play, make noise and enjoy the great outdoors. The kids' garden has access to the large laundry room, ideal for after they have used the pool. The laundry has an abundance of storage, beautiful stone benchtops, a sink, large linen cupboard, additional cabinetry, and a security screen door that opens out to the kids' garden.
The Master bedroom has been positioned to the side of the home, to offer a quiet, dream parents' retreat, with resort-style bathroom with a large free-standing bath, ample vanities with double basins, a hob-less shower and a large walk-in-robe. Both windows have electronic roller-shutters for tranquil sleep, perfect for shift-workers.
The additional bedrooms are all at least double in size, with mirrored-sliding robes. Beds 2 and 4 have beautiful plantation shutters. Bedroom 3 looks out to the children's garden.
The activity space is versatile and could be utilised in many ways depending on your family's needs. Perhaps as an office, homework station, teens' retreat, games room or playroom. The possibilities are endless.
The main bathroom is natural and light, with stone bechtops, cabinetry, a bath and a shower.
Extras:
Daikin ducted reverse-cycle air con, controlled through a wall-mounted tablet.
Fronius Primo Inverter and approx. 22 solar panels.
Solar hot water, 300l.
Aqua Technics pool approx. 3m x 6m, with a pool blanket and heat pump.
Additional paved parking - enough for 4 vehicles.
Quality skirting boards and carpets.
Private corner block. The option to remove the front wall for boat or caravan parking, subject to approvals.
This home will not last! Visit the sneak peek, or visit the Grand Opening on Saturday 10th May at 12:20pm - 1pm.
Disclaimer:
This information is provided for general information purposes only and is based on information provided by the Seller and may be subject to change. No warranty or representation is made as to its accuracy and interested parties should place no reliance on it and should make their own independent enquiries.
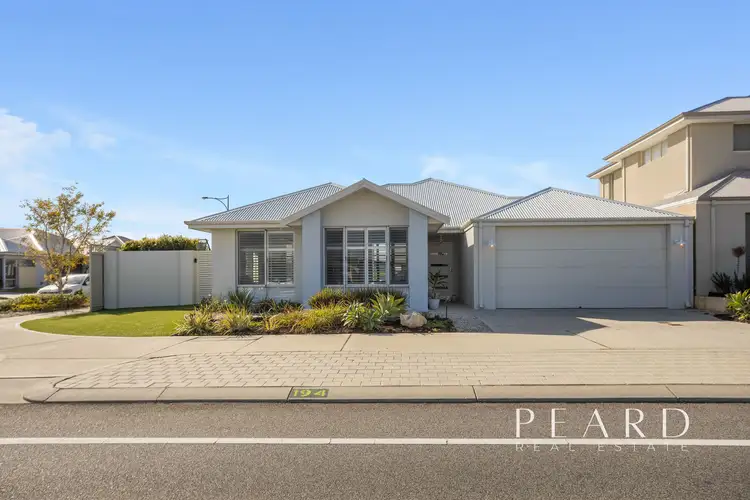
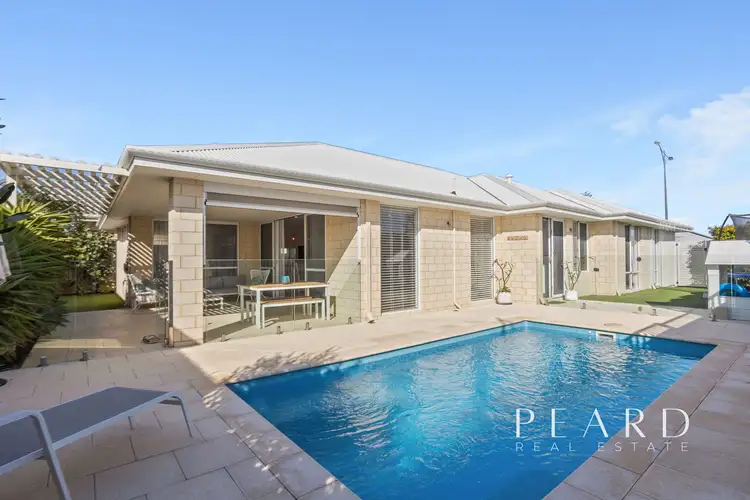
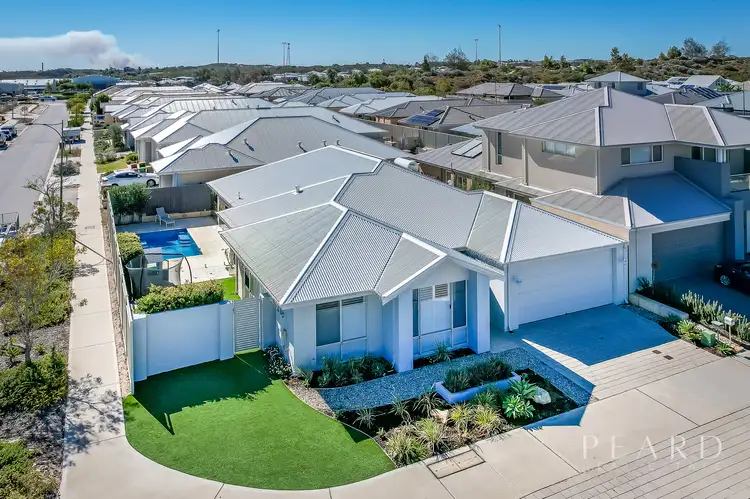
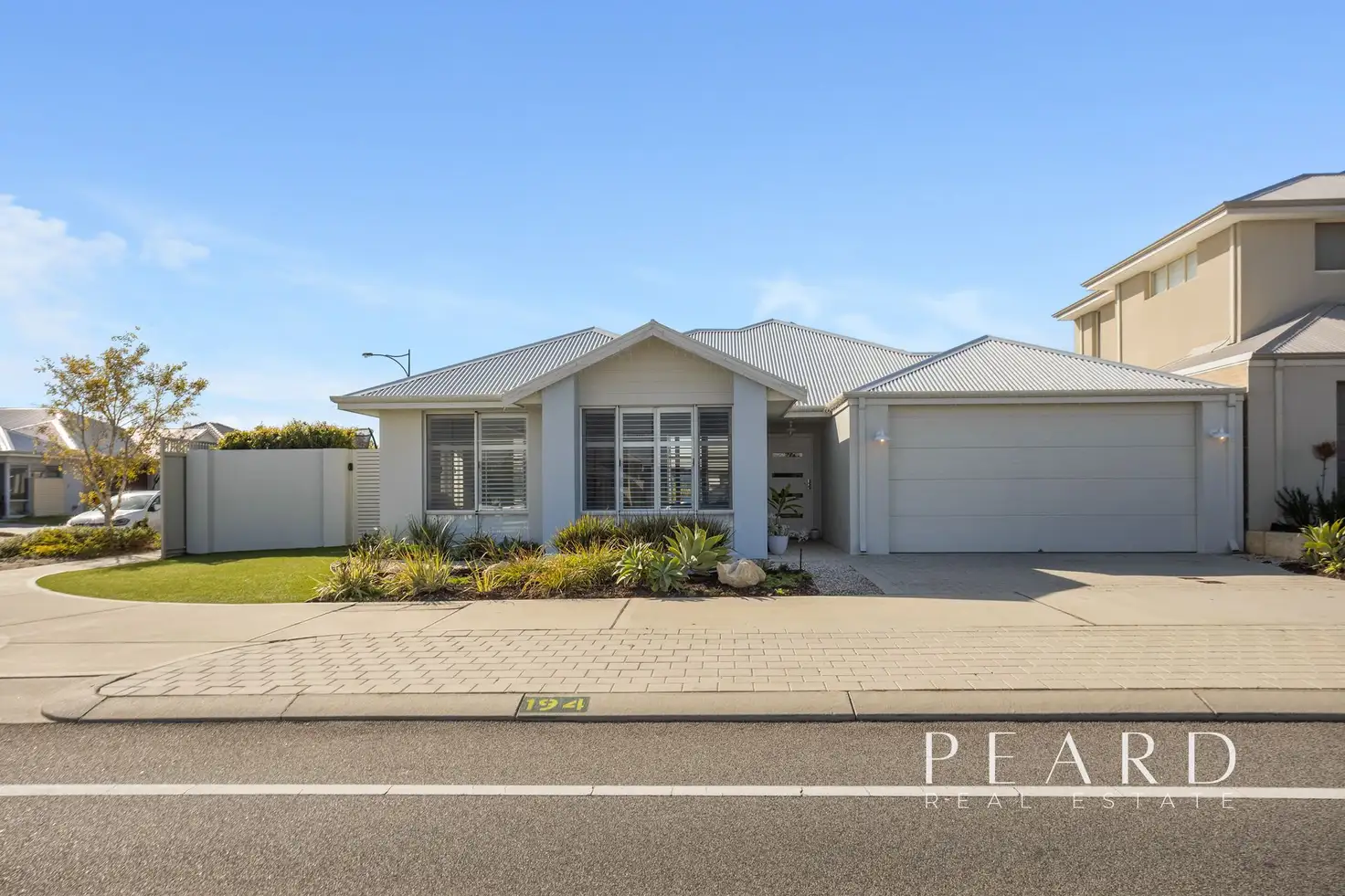


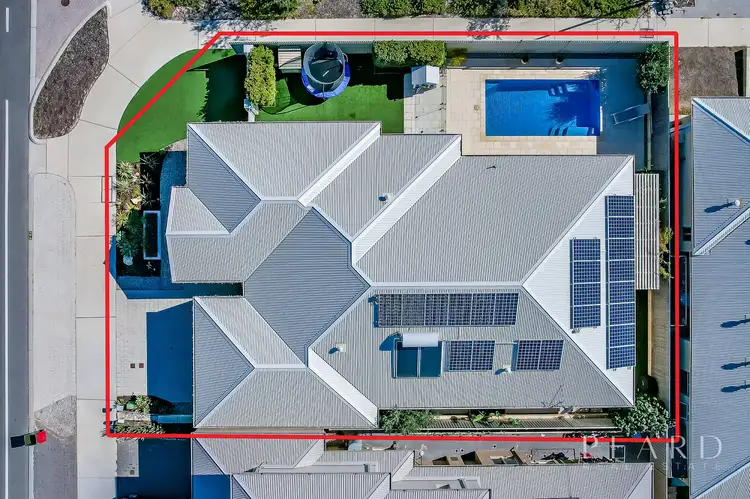
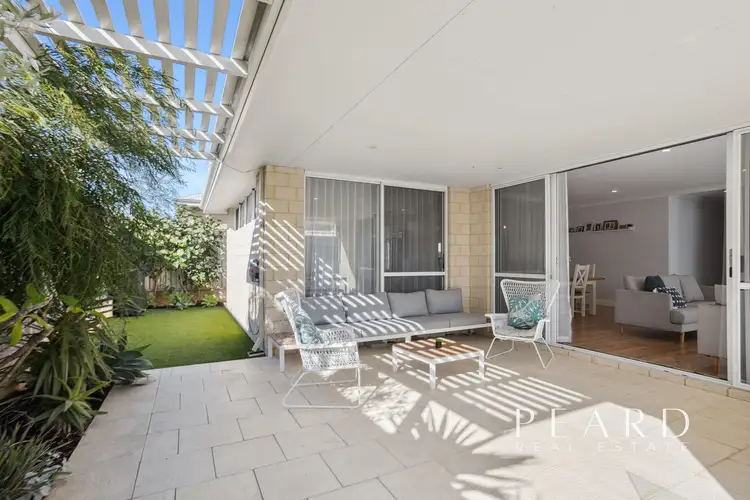
 View more
View more View more
View more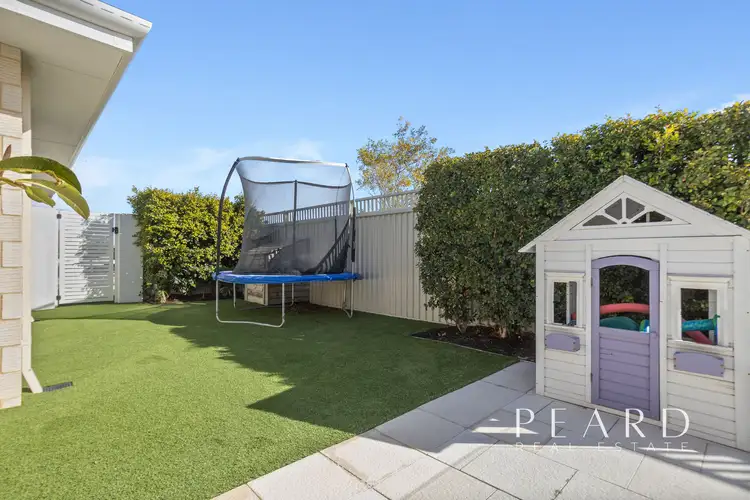 View more
View more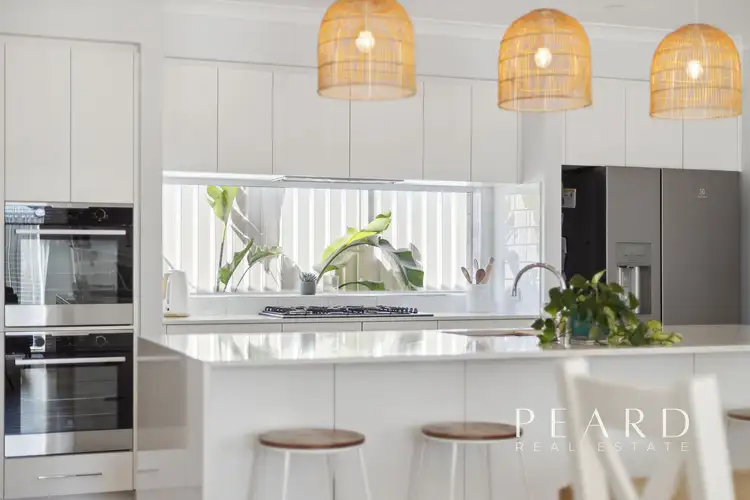 View more
View more
