Discover your dream lifestyle in this expansive five-bedroom brick residence, sprawling across a generous 1548sqm block, where every detail has been carefully curated to offer both luxury and functionality. The fully fenced property promises privacy and an abundance of space, complemented by a substantial shed and an extensive north-facing undercover area. This outdoor haven is perfected with a feature barn door, TV café blinds, and a freestanding fireplace, ensuring year-round enjoyment and entertainment.
As you step through the front door, you are greeted by two versatile rooms that can serve as bedrooms or be repurposed to a bedroom and a study, adapting to your needs. The heart of the home unfolds into a spacious kitchen/dining/living area, where the warmth of lovely timber cabinetry and the charm of pine timber-look laminated benchtops invite you to linger. Equipped with electric cooking and a dishwasher, the kitchen is both stylish and practical. The ceramic-tiled kitchen and dining area seamlessly transition to a carpeted living space, further extending to an additional family room. This thoughtfully designed layout not only facilitates effortless entertainment but also offers direct access to the captivating undercover outdoor area.
Comfort is paramount, with ducted heating and cooling ensuring an optimal living environment throughout the seasons. The possibility of configuring the residence as a 5-bedroom home, with two featuring built-in robes and the main bedroom boasting an updated ensuite and walk-in robe, adds to its appeal. All bedrooms are carpeted, providing a cozy retreat. The family bathroom, complete with a shower and bath combination and a separate toilet, caters to both functionality and relaxation.
The sprawling backyard is a testament to outdoor living, featuring an established garden, a 6x4m caravan storage area, and a 9x6m concreted shed with power and its own fireplace, offering endless possibilities for hobbies, storage, or simply unwinding.
Nestled in a sought-after location, this residence is conveniently close to schools, sporting venues, and just a short drive from the CBD, putting you in the perfect spot to enjoy the best of both worlds.
This property is not just a house; it's a sanctuary, a space where memories are waiting to be made, offering the ideal blend of comfort, convenience, and charm.
*All information about the property has been provided to Richardson Real Estate by third parties. Richardson Real Estate has not verified the information and does not warrant its accuracy or completeness. Parties should make and rely on their own enquiries in relation to this property.
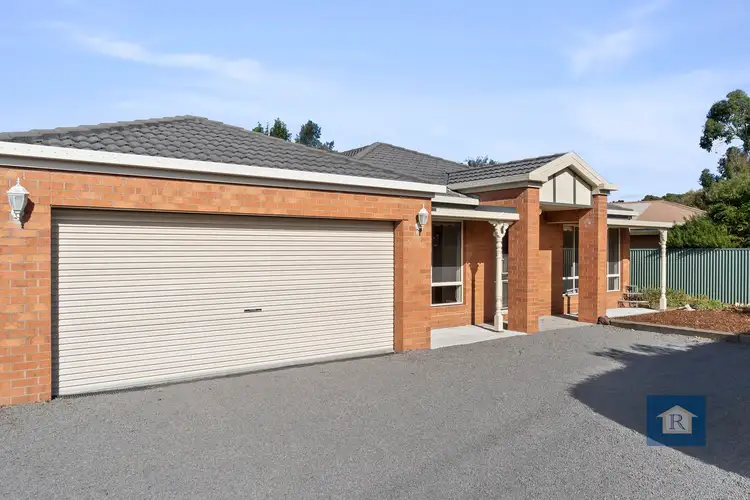
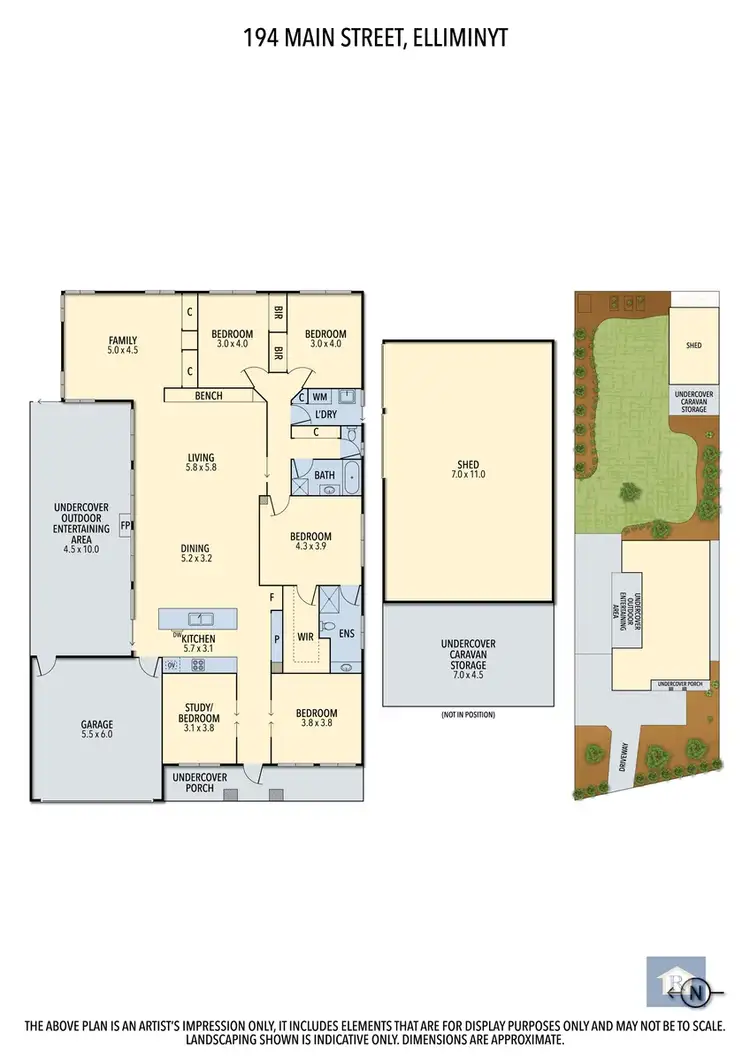
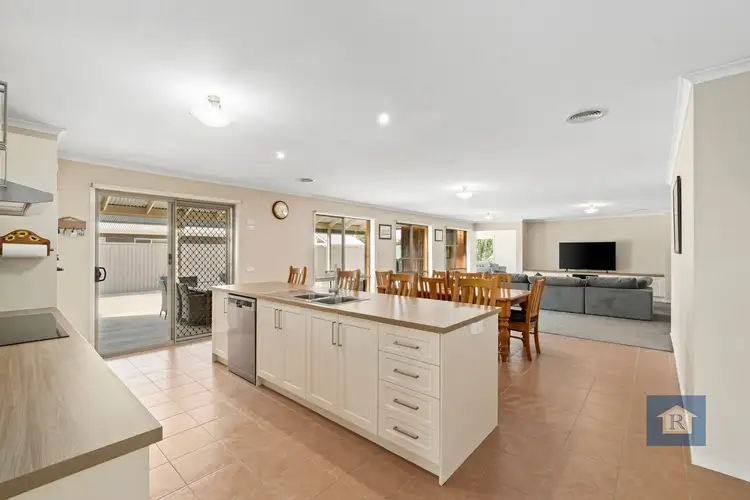
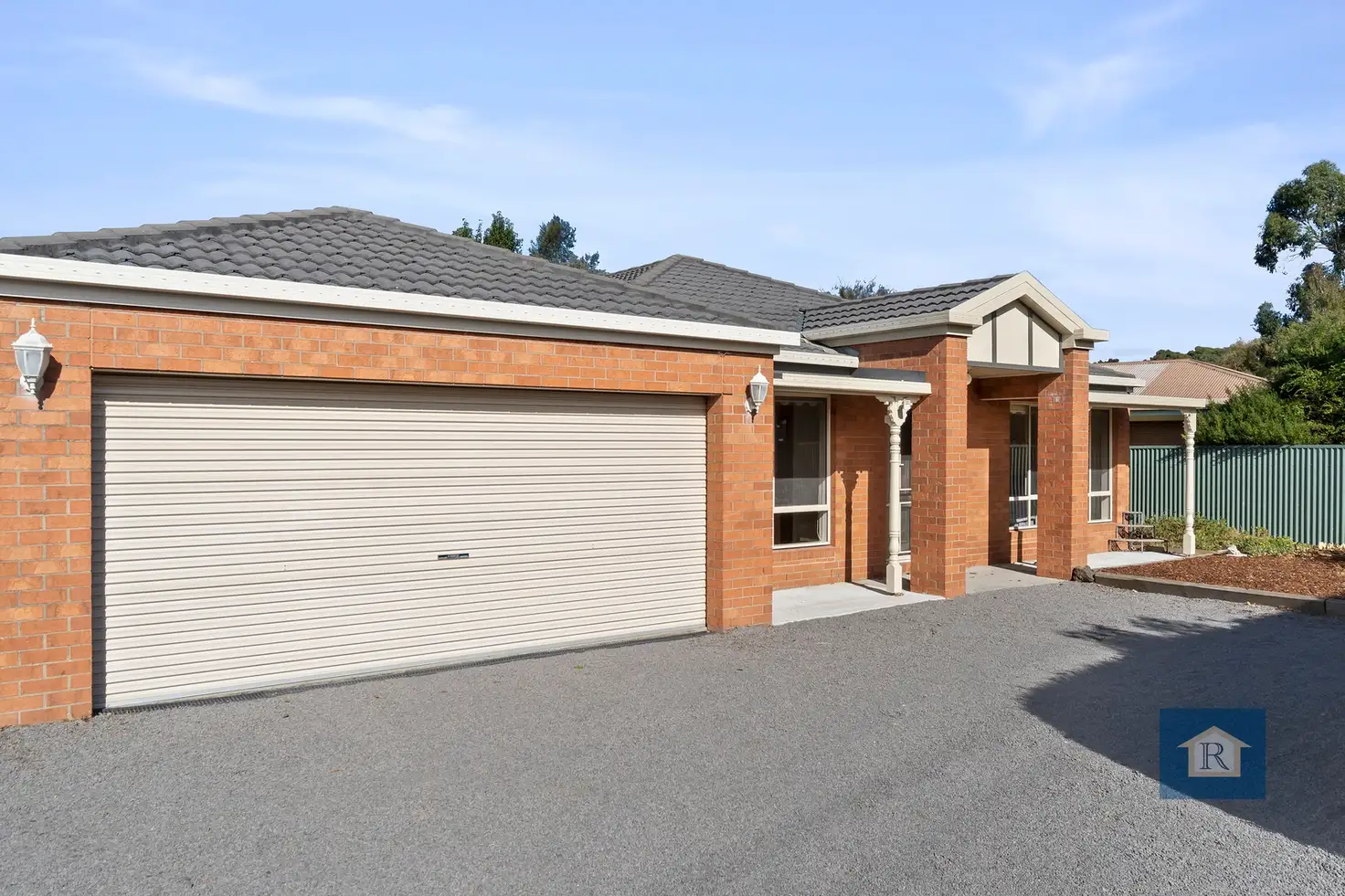


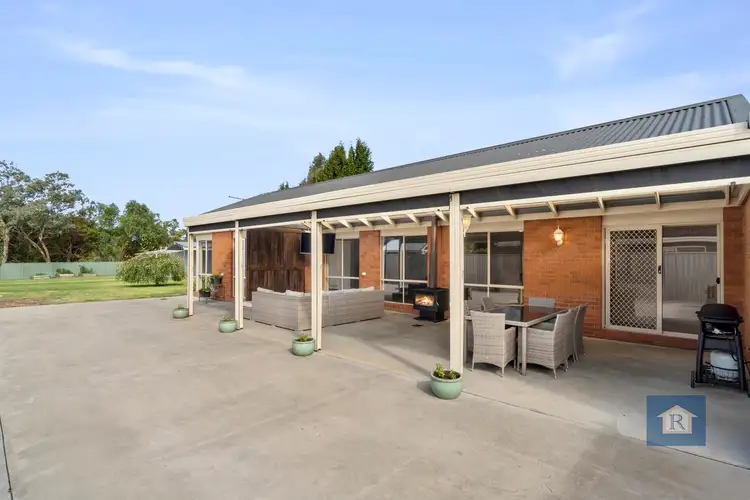
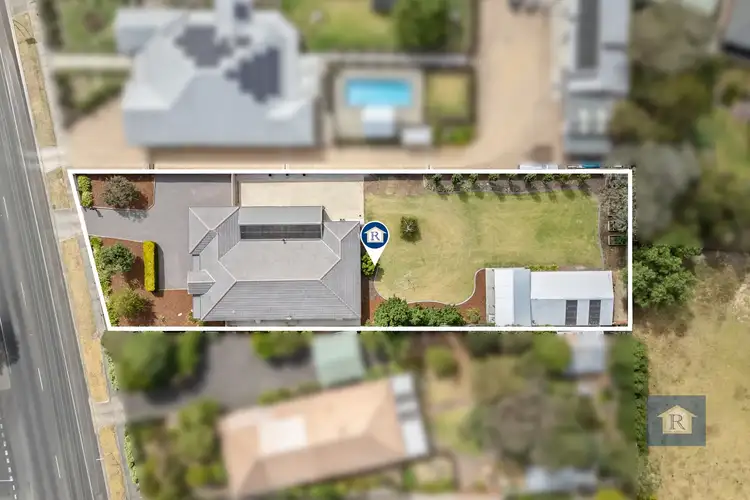
 View more
View more View more
View more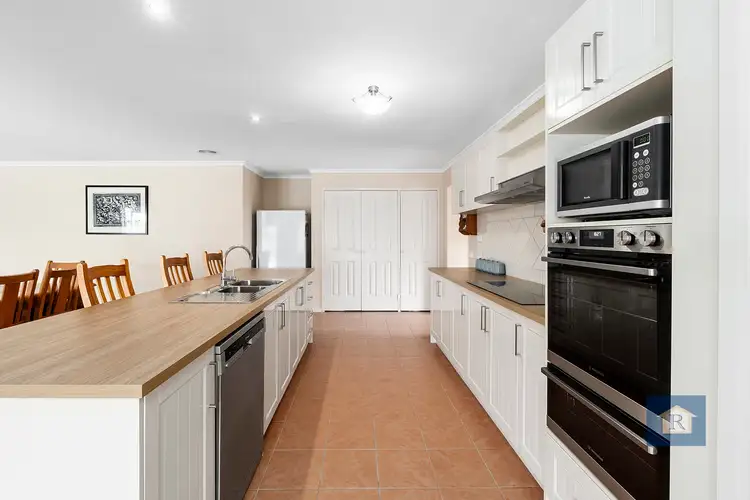 View more
View more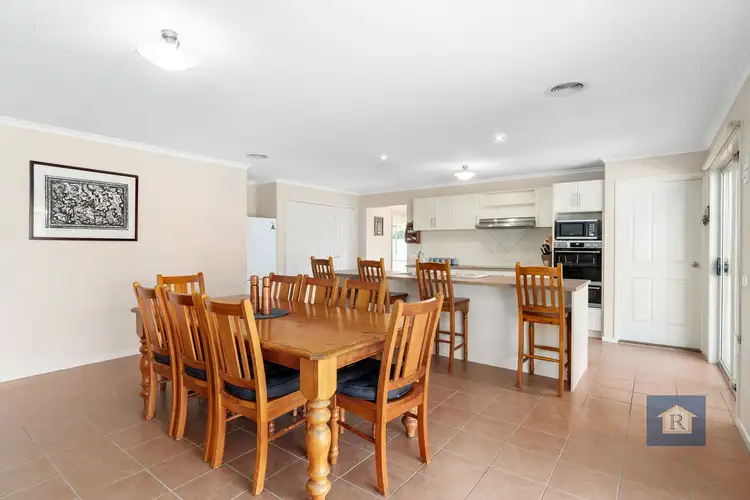 View more
View more
