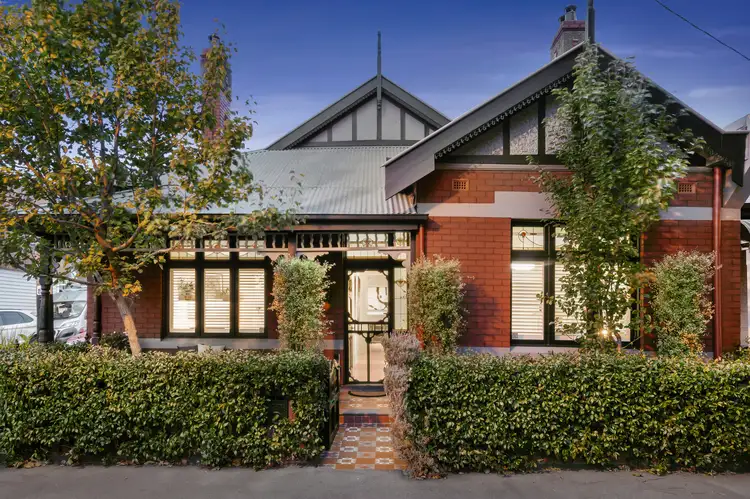Nestled in the heart of Abbotsford, 194 Nicholson Street is a testament to the timeless beauty of Edwardian architecture, seamlessly blended with modern sophistication. This double-fronted, double-story corner block residence, originally built circa 1905 and recently renovated in 2024, offers a unique combination of historical charm and contemporary living. This architectural masterpiece seamlessly merges the charm of its historical heritage with the finesse of contemporary living, spread over two meticulously designed levels. On the main floor, three elegantly appointed bedrooms provide a sanctuary of comfort, while the upper level hosts two bedrooms.
Upon entering, you're greeted by towering 3.6-meter ceilings on the ground floor, setting the stage for the home's expansive interiors. The residence boasts both original and newly installed Baltic pine floorboards, creating a warm and inviting atmosphere that extends throughout the home. The front patio showcases heritage tessellated tiling and bluestone features, complemented by meticulous tuck-pointing at the entry, inviting guests into a world of timeless elegance. Inside, timber plantation shutters, a cast-iron staircase, leadlight windows, and period-appropriate light switches and cornicing underscore the home's rich historical narrative, further enriched by the modern comfort and efficiency of the double glazed windows.
The heart of the home is the kitchen, a beautifully constructed culinary haven boasting wide Dolomite benchtops, bespoke cabinetry, and Euro appliances. It's a space designed not just for cooking but for gathering, illuminated by an ‘Illume’ solar-powered skylight. The kitchen is further enhanced by a square tile splashback and brass-finished hardware on the handles for drawers and cupboards adds a touch of sophistication and elegance, while the deep sink with a handmade brass faucet underscores the meticulous attention to detail that defines this inviting space.
The lounge area is a testament to the home's commitment to preserving its heritage, with period cast-iron hydronic heaters, functional and decorative fireplace, alongside modern downlights with dimmers for a contemporary touch. Dominating this space is the staircase, a magnificent piece of art in black cast iron, which stands as a central feature visible from the living and dining areas. Its intricate design and prominent placement underscore the blend of historical elegance and modern living that characterises this unique residence.
This home boasts three tranquil bedrooms on the ground floor, each featuring new built-in robes, with the third bedroom including a study nook for added convenience. Upstairs, two additional rooms offer the flexibility to serve as private retreats or dedicated work-from-home space. Across both levels, two main bathrooms and an ensuite off the master bedroom present luxurious finishes, including marble, granite, and porcelain, complemented by a freestanding bath, rain shower heads, and hydronic towel rails, all under the glow of ‘Illume’ solar-powered skylights.
The second story introduces an opening skylight with a remote blind, built-in storage, and air conditioning, alongside a full-length bookcase and access to attic storage, all set above beautiful floorboards. The courtyard, accessible via the living area, provides a European-style sanctuary, features sandstone, brick, and bluestone accents; an original fountain by Melbourne sculptor, Graeme Foote creates an enchanting outdoor retreat. At the other end of the courtyard there is a panel lift garage door with remote access for secure parking accessible via Yarra Street.
Surrounded by an abundance of parklands, the residence is a gateway to the natural beauty and tranquillity of Fairfield Boathouse and Parkland Reserves, Gahan Reserve, Collingwood Children’s Farm , Convent Building Precinct, Darling Gardens, and the expansive Victoria Park. For families, the proximity to esteemed educational institutions is unmatched. Within close proximity to prestigious schools of the Kew area, including Xavier, MLC, Trinity and only a short walking distance to Sophia Mundi Steiner (P-12).
Providing, fantastic access to major arterial roads as well as a variety of transportation options including train, bus, tram and cycle paths. This residence not only promises a home of comfort and security but also situates you at the nexus of Melbourne's rich educational landscape, vibrant community spaces, and the serene beauty of its parklands, making it a true urban oasis in the heart of the city.
We donate a portion of our fee from every property transaction to the Woodards Foundation to support people experiencing homelessness, family violence and social isolation.








 View more
View more View more
View more View more
View more View more
View more
