Ollie Lehmann & Angelina Sweeney present, for the first time on the market 194 Palmview Forest Drive, Palmview. Presenting a rare opportunity to own an exceptional, designer residence nestled in the prestigious Palmview Forest. This home offers luxury, space and breathtaking coastal views.
Positioned to capture cooling breezes and stunning North-East facing panoramas, this is a lifestyle of ultimate comfort and sophistication. Soaring 3metre square-set ceilings throughout enhance the sense of space and grandeur inviting in abundant natural light.
Set on a beautifully landscaped 3,025m² block, this expansive single-level home offers four generously sized bedrooms, home office, three designer bathrooms, multiple living zones and a sparkling magnesium pool. The property offers resort-style living with privacy, ensuring ample space for relaxation and entertaining.
The chef-inspired kitchen is a true centrepiece, overlooking the pristine pool and stunning panoramas. Designed for effortless entertaining, it boasts stunning stone bench-tops, premium Bosch appliances and a full service area including butler’s pantry, laundry and drying court.
Oversized glass sliders ensure seamless connection to the outdoors for entertaining, linking the covered alfresco area complete with an integrated Ziegler & Brown BBQ, stone bench-top and integrated outdoor fridge.
The master suite is a private retreat, offering expansive east-facing windows, spacious walk-in robe and a luxurious ensuite with an oversized walk-in shower and double vanity.
A second suite with ensuite, walk-in robe and private outdoor balcony features a separate entrance perfect for guests or extended family. The home office is also located in this wing giving a home business separate private access.
The home’s thoughtful design includes a separate wing with two bedrooms alongside a light-filled bathroom, where a free-standing matte bathtub is beautifully positioned beneath a skylight. An additional living area provides a retreat, ensuring ample space for the entire family to relax and unwind.
Don’t miss your chance to secure this exceptional home - contact us today for more information or arrange an inspection and experience coastal luxury at its finest.
Property Summary:
- 4 spacious bedrooms, Office, 3 designer bathrooms, 4 Car Garage
- Designer kitchen and service area with separate laundry, storage and exterior access
- 3 metre square set ceilings throughout and 3.8 metre entertaining area
- Engineered oak timber flooring, skylights and floor-to-ceiling tiling in bathrooms
- Expansive 3,025m² block with landscaped gardens offering space for family
- Three-car garage with epoxy flooring and extensive built-in storage is complemented by a separate rear garage, ideal for additional vehicles, a workshop, or extra storage
- Side access allows for separate home business and for boat, trailer or jetski
- Sustainable features, including 40,000L water tanks and septic system,
- Magnesium Pool and alfresco entertaining area
- Within 15 minutes from prestigious schools
- 17 minutes from the Sunshine Coast University Hospital
- 20 minutes from Sunshine Plaza
- 23 minutes from the Sunshine Coast Airport
- 60 minutes to Brisbane Airport
- Direct access to Bruce Highway
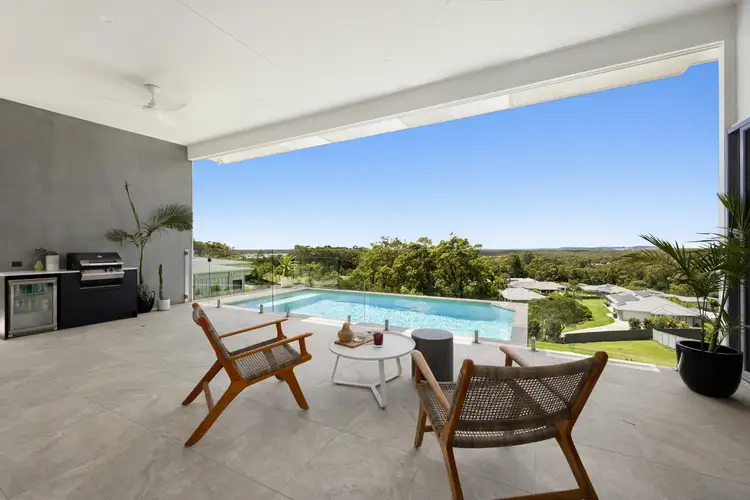
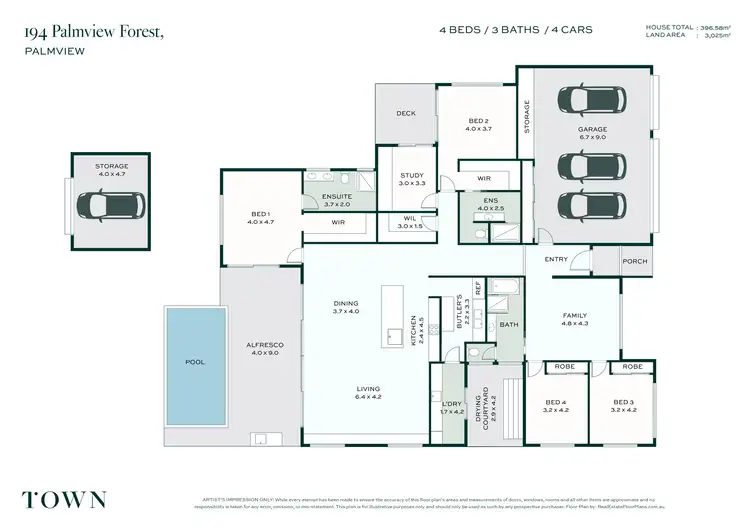
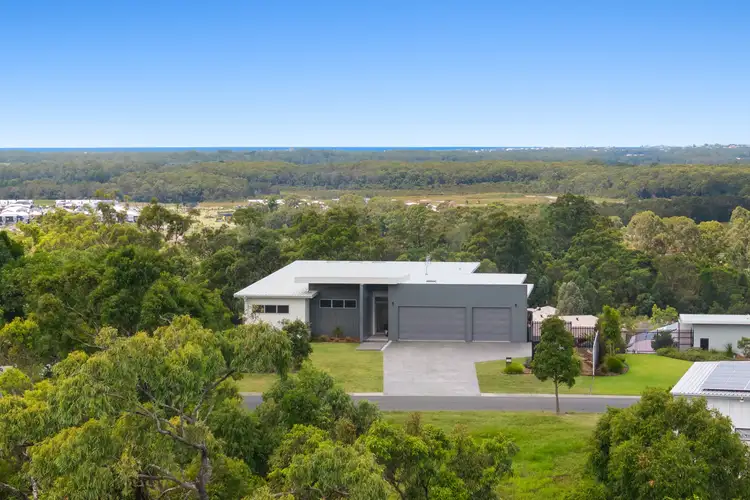
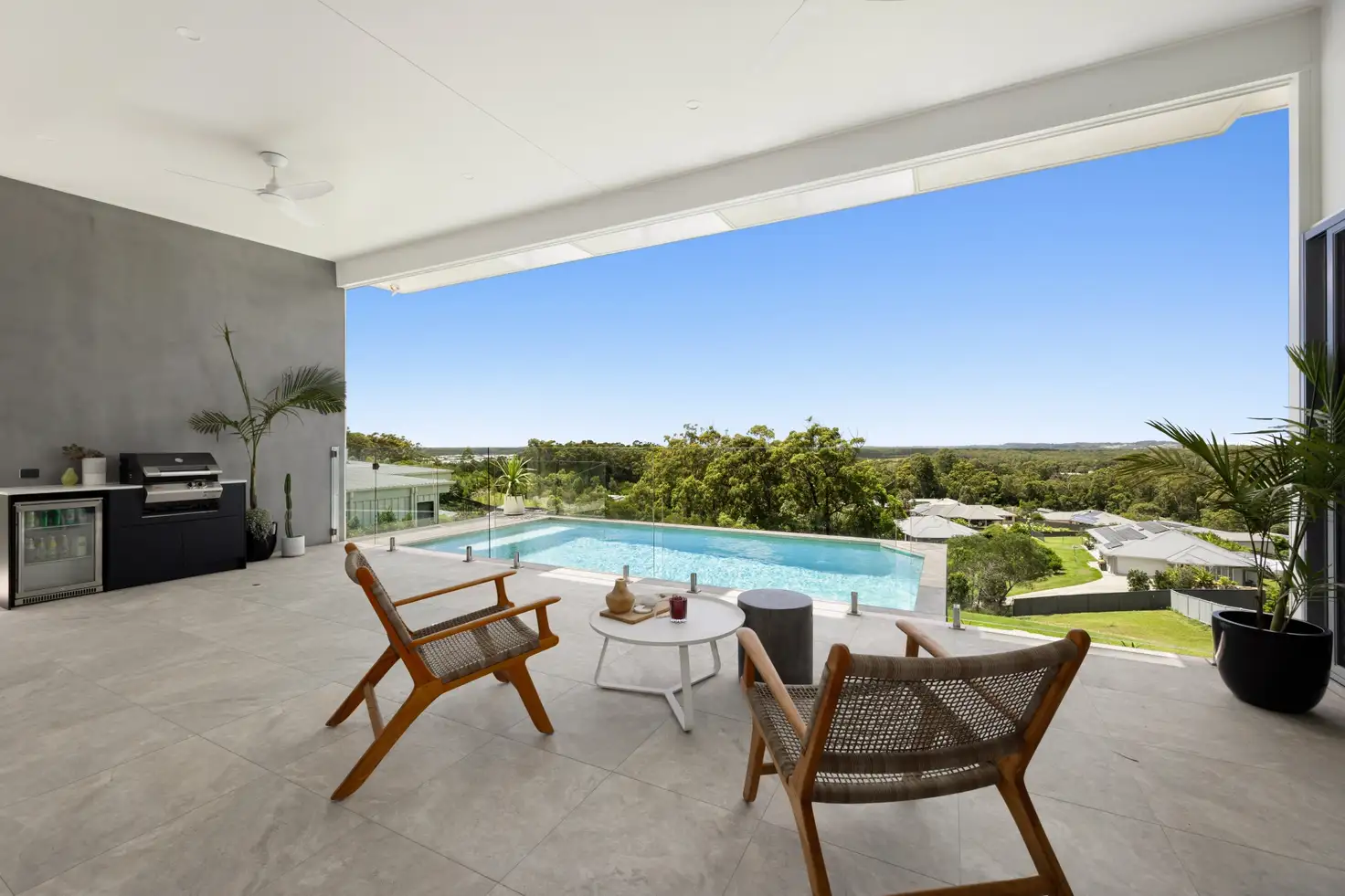


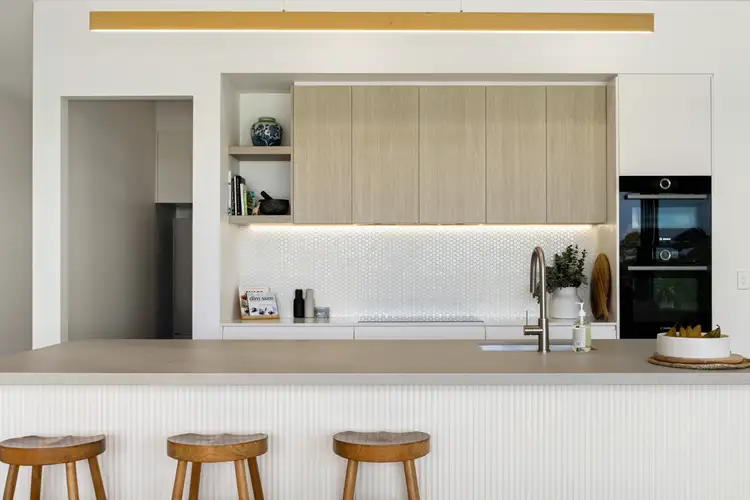
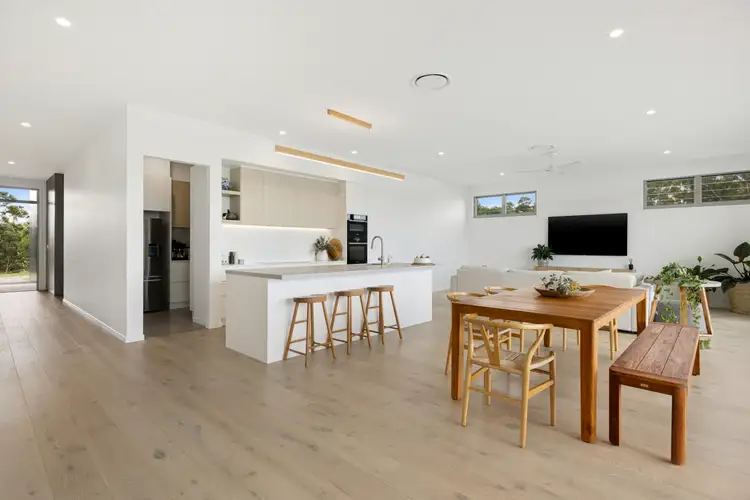
 View more
View more View more
View more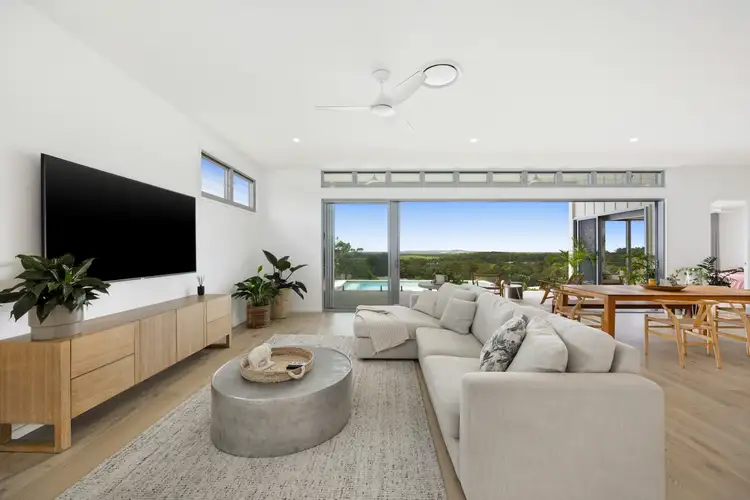 View more
View more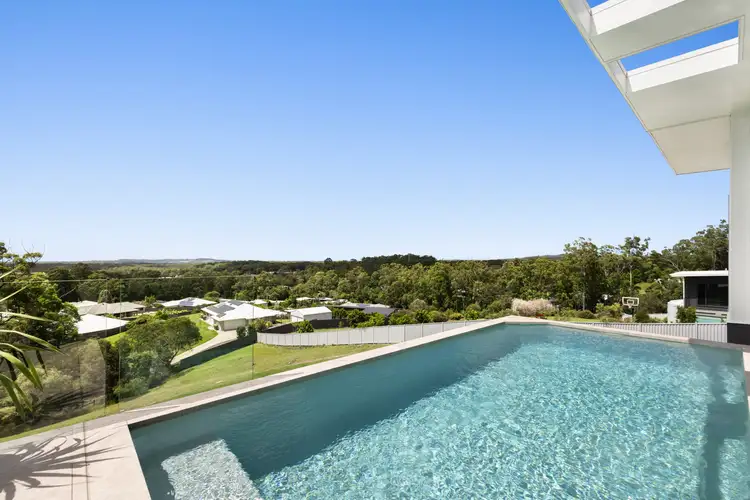 View more
View more
