Tailor-made for modern family life, this elevated corner residence blends comfort, flexibility and effortless entertaining.
Arrive to lush landscaping and drive into the double garage, with extra hardstand and gated side access for the boat or caravan.
Inside, sleek floors and a neutral colour palette flow to a home theatre for cosy movie nights and an open-plan kitchen, dining and family zone with Mitsubishi climate control.
New Westinghouse appliances and backyard views make cooking a joy, while sliding doors reveal a covered alfresco for weekend barbecues.
A private master suite, three additional bedrooms and a sunlit, low-maintenance yard complete the lifestyle.
- Quality built in 2004, this brick family home enjoys a highly-sought, elevated corner lot position
- Framed by lush trees and set behind manicured hedges, this home boasts lovely street appeal
- Double garage with automatic door & internal access, plus concrete hardstand for a boat/caravan
- Double-gated side access to the backyard with 15amp outdoor sockets to charge your caravan
- Move-in ready, recent upgrades including new roller blinds, plush carpet, paint and garden shed
- Designed for modern family life with a selection of spacious living, dining and entertaining options
- Enjoy family movie night in the plush home theatre, with plush carpet & dual roller blinds for privacy
- Sleek timber flooring and a neutral colour palette compliment the tranquil ambience of the home
- Open-plan kitchen, dining and family area forms the heart of the home with tranquil backyard views
- Timber flooring and a Mitsubishi split-system caters to your comfort in the light-filled family area
- Modern kitchen boasts new appliances, including a Westinghouse oven and 4-burner gas cooktop
- New rangehood, new Fisher & Paykel dishwasher, plus an abundance of bench and cupboard space
- Sliding doors open off the dining area to a covered alfresco area with awning for family entertaining
- Retire to the generous master suite for relaxation complete with dual roller blinds & Mitsubishi air con
- The master also boats a large walk-in robe and modern ensuite with new vanity and shower screens
- Three additional bedrooms for kids and guests each with built-in robes, plush carpet and roller blinds
- Large main bathroom offers an oversized shower, separate bath and sleek new vanity with storage
- Tidy, sun-drenched backyard offers low maintenace lawns and new garden shed for tool storage
- Designated tiled laundry, gas hot water system, gas bayonets in home, as well as security system
- Short walk to Mckeachies Run shops, close to schools, parks and short drive to major amenities
Council Rates $2,488pa
Water Rates $751pa
Disclaimer: All information herein has been sourced by parties we deem to be reliable; however, we cannot guarantee the accuracy of this information. Prospective purchasers are advised to carry out their own investigations to satisfy themselves of all aspects of such information including, but not limited to, any income, dimensions, areas, zoning and permits.
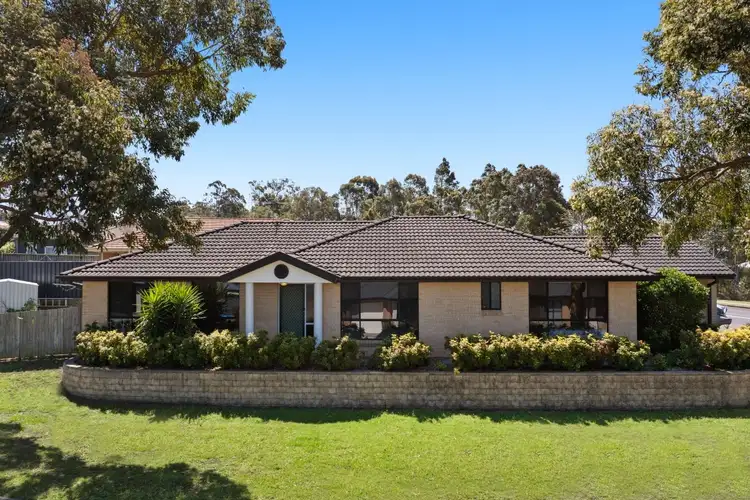
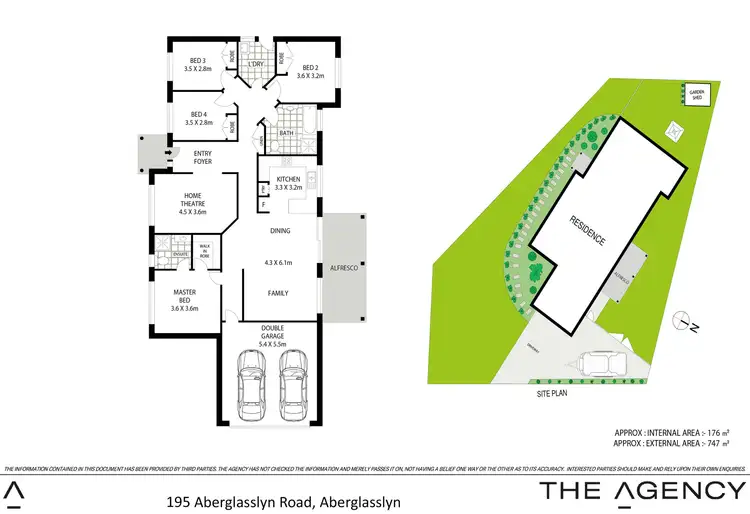
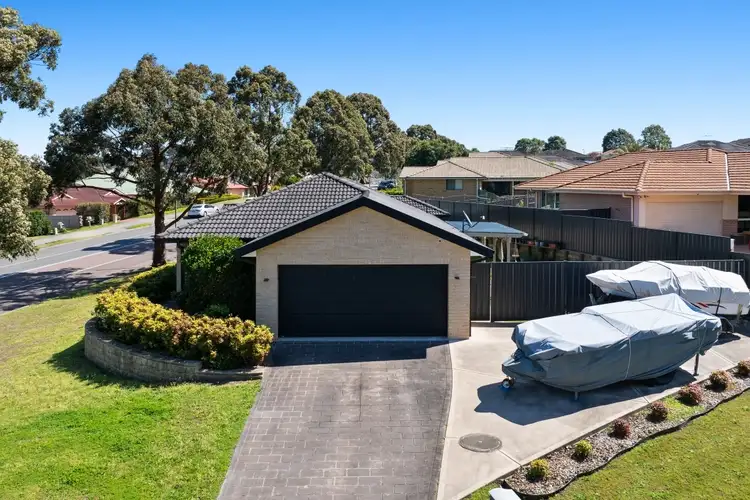
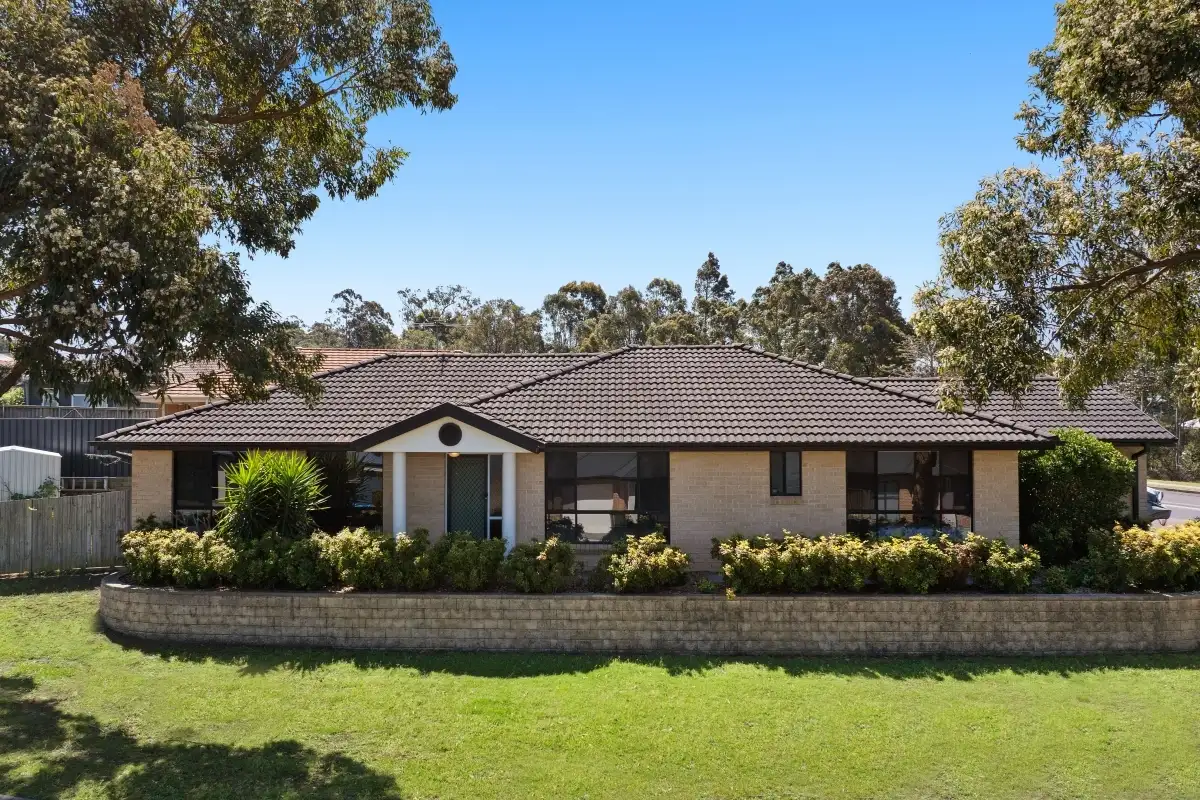


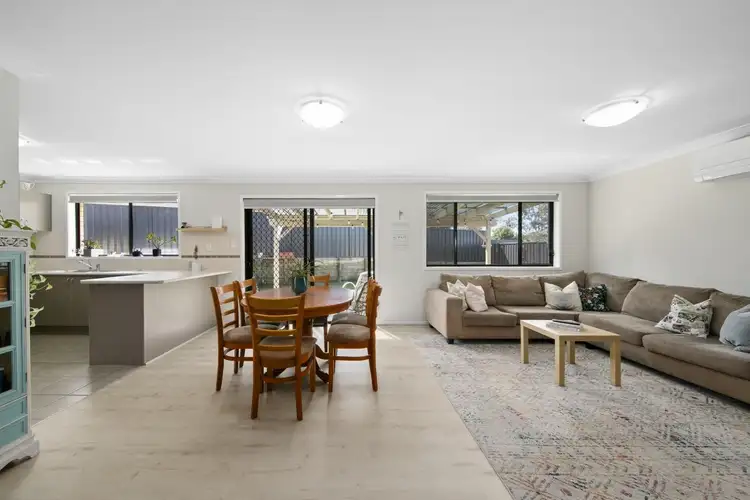
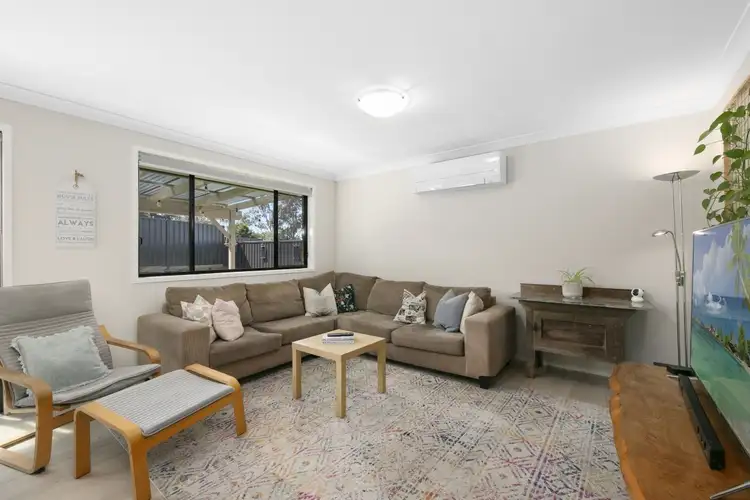
 View more
View more View more
View more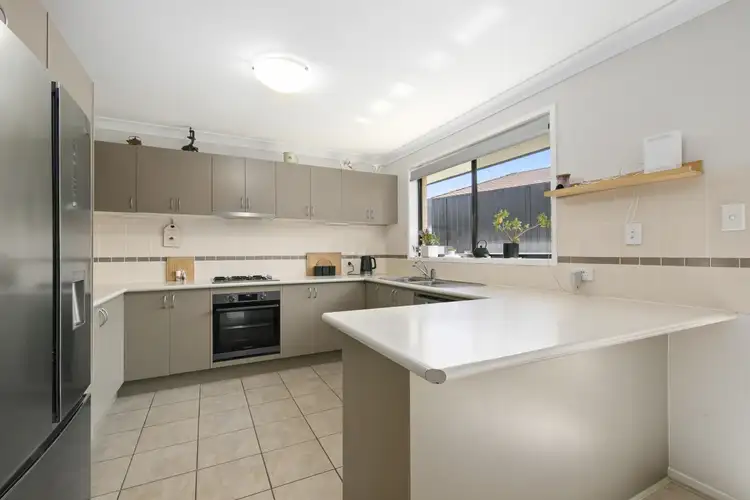 View more
View more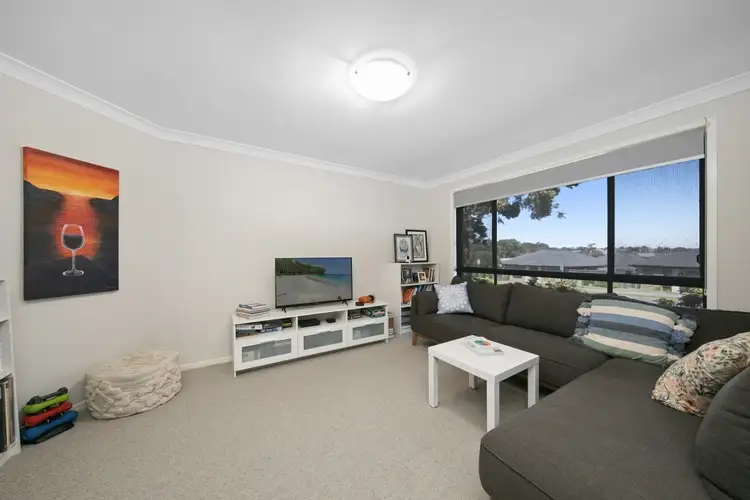 View more
View more
