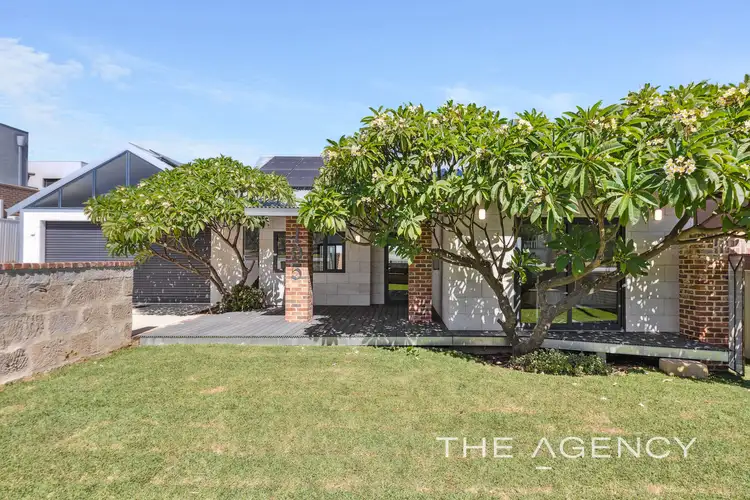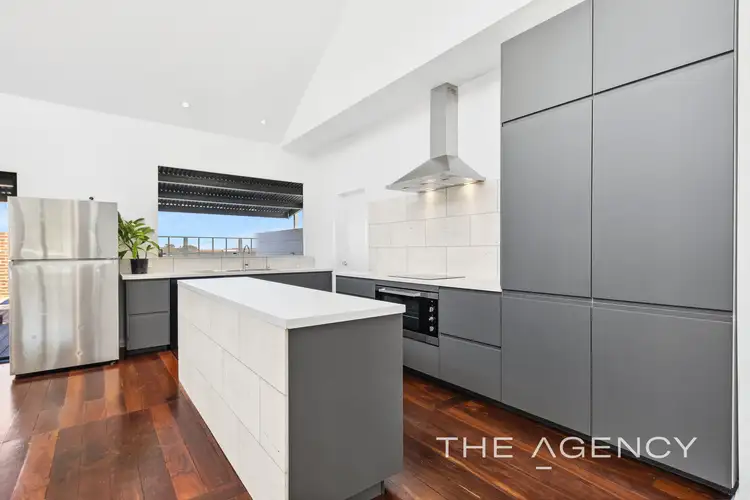$1,200,000
4 Bed • 3 Bath • 0 Car • 506m²



+31
Sold





+29
Sold
195 Clontarf Road, Hamilton Hill WA 6163
Copy address
$1,200,000
- 4Bed
- 3Bath
- 0 Car
- 506m²
House Sold on Sat 1 Jun, 2024
What's around Clontarf Road
House description
“The Oasis”
Land details
Area: 506m²
Property video
Can't inspect the property in person? See what's inside in the video tour.
Interactive media & resources
What's around Clontarf Road
 View more
View more View more
View more View more
View more View more
View moreContact the real estate agent

Jule Riedel
The Agency Perth
0Not yet rated
Send an enquiry
This property has been sold
But you can still contact the agent195 Clontarf Road, Hamilton Hill WA 6163
Nearby schools in and around Hamilton Hill, WA
Top reviews by locals of Hamilton Hill, WA 6163
Discover what it's like to live in Hamilton Hill before you inspect or move.
Discussions in Hamilton Hill, WA
Wondering what the latest hot topics are in Hamilton Hill, Western Australia?
Similar Houses for sale in Hamilton Hill, WA 6163
Properties for sale in nearby suburbs
Report Listing
