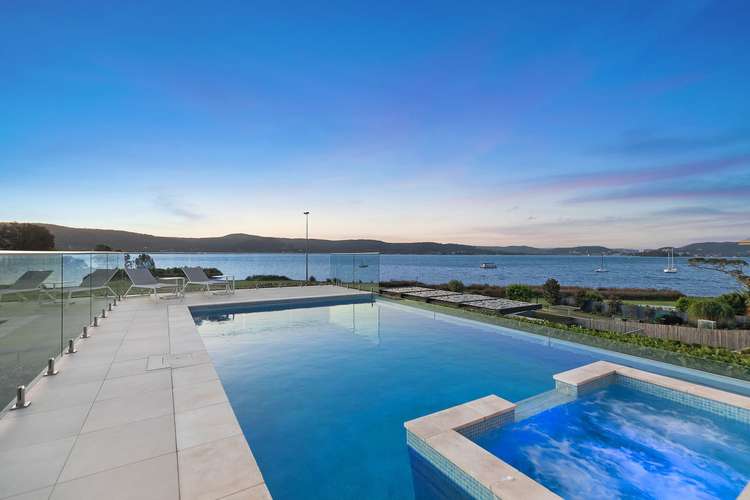Contact Agent
4 Bed • 3 Bath • 2 Car • 722m²
New








195 Steyne Road, Saratoga NSW 2251
Contact Agent
- 4Bed
- 3Bath
- 2 Car
- 722m²
House for sale
Home loan calculator
The monthly estimated repayment is calculated based on:
Listed display price: the price that the agent(s) want displayed on their listed property. If a range, the lowest value will be ultised
Suburb median listed price: the middle value of listed prices for all listings currently for sale in that same suburb
National median listed price: the middle value of listed prices for all listings currently for sale nationally
Note: The median price is just a guide and may not reflect the value of this property.
What's around Steyne Road

House description
“World Class Waterside Residence Overlooking Brisbane Water”
Presenting opulent living at its pinnacle, this remarkable family home showcases captivating water vistas complemented by the exquisite infinity style saltwater pool - Welcome to 195 Steyne Road, Saratoga.
Meticulously crafted, the residence seamlessly guides you through expansive bedrooms and supplementary living areas to the splendid open-plan kitchen, dining, and entertainment spaces providing an ideal vantage point for enjoying the glistening views of Brisbane Water.
Features include:
- Prestigious location in a tightly held enclave of Saratoga's finest homes
- Expansive floorplan showcasing multiple living and entertaining areas throughout
- Floor to ceiling glass in main bedroom which also features private balcony, his and her separate walk-in robes and ensuite complete with freestanding bath
- Bespoke open plan kitchen with refreshing convenience at your kitchen sink with Puretec Sparkling, Cold Chilled Water, gas cooking, and plumbed in fridge
- Elegant and easy to maintain composite flooring and porcelain tiles
- A touch of natural warmth and beauty with engineered oak timber floorboards
- Inbuilt gas fireplace to the tiered living area
- Cbus: Intelligent home automation for seamless living experience
- Enjoy a harmonious audio experience within the home with Sonos connectivity throughout
- WiFi range from top to bottom of the home for seamless connectivity
- Entry system in lounge room and main bedroom allowing secure and convenient access
- Remote controlled shutters enhancing privacy and control of natural light
- Personalised climate control with split system air-conditioning
- Wine Cellar perfect for the wine connoisseur
- Ample storage space with built in robes to all bedrooms
- Outdoor entertaining deck with fans, lighting, remote controlled pool heating and lighting system
- Heated infinity style saltwater pool overlooking the water
- 9kW Solar system, embrace sustainable living with ample solar power.
Centrally located this family friendly residence is located just a short stroll to shops, cafés, Sailing Club and sports oval. With all of the Central Coast's key amenities including Erina Shopping Centre, Terrigal's pristine beaches and nightlife only a moment's drive away.
This is a truly a unique offering to secure blue chip real estate on Steyne Road, contact the agents below to arrange your private viewing.
Property features
Air Conditioning
Alarm System
Balcony
Built-in Robes
Deck
Ensuites: 1
Floorboards
Gym
Outdoor Entertaining
Remote Garage
Secure Parking
Solar Panels
Other features
Area Views, Car Parking - Surface, Close to Schools, Close to Shops, Close to TransportCouncil rates
$624.95 QuarterlyBuilding details
Land details
Property video
Can't inspect the property in person? See what's inside in the video tour.
What's around Steyne Road

Inspection times
 View more
View more View more
View more View more
View more View more
View more