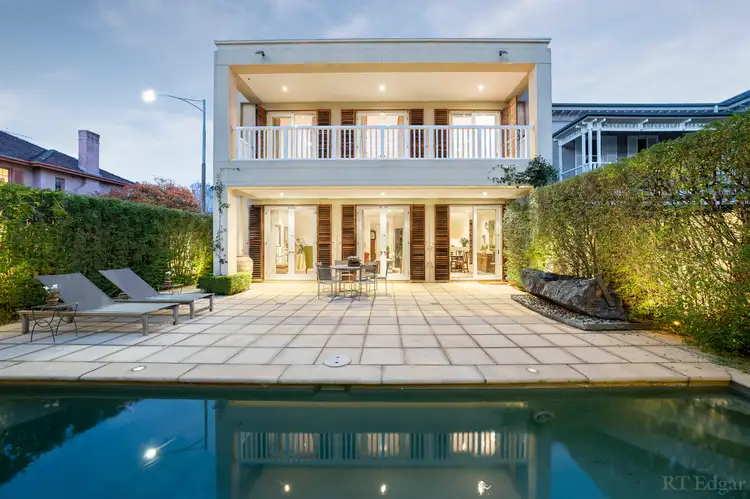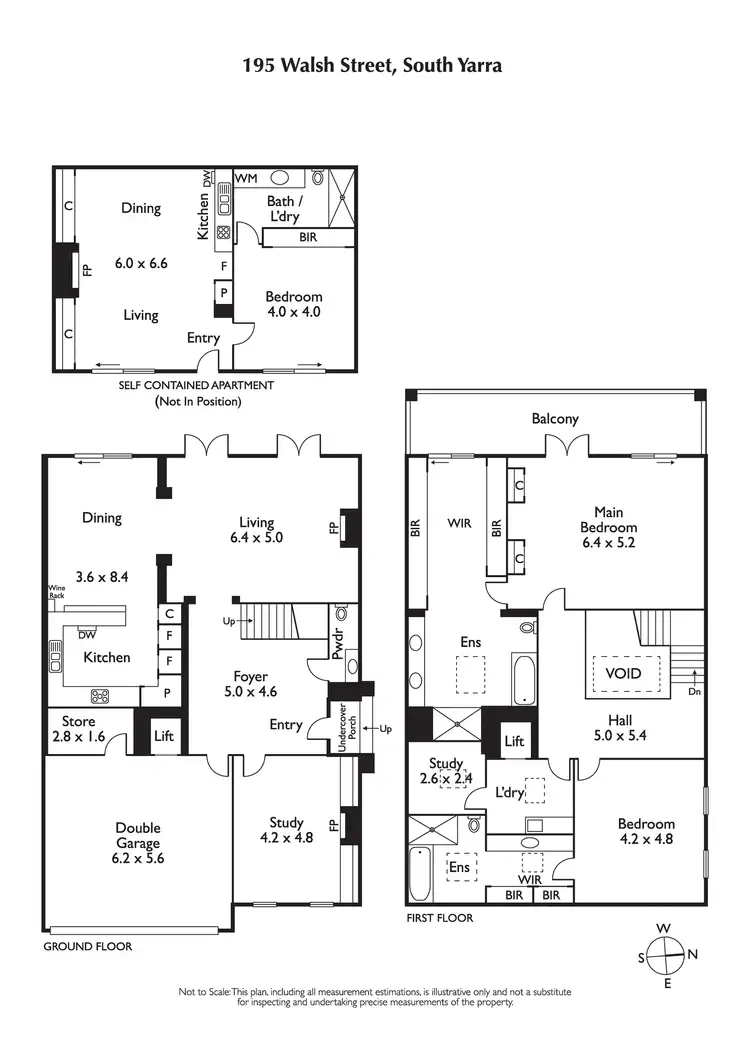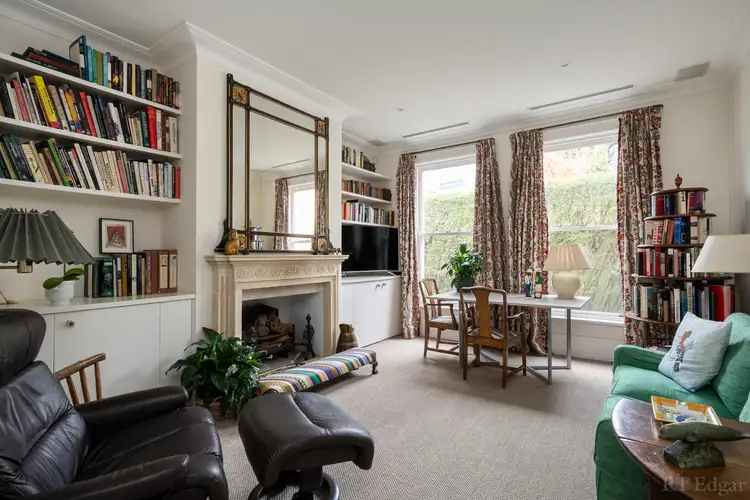Wayne Gillespie Excellence with Pool and Separate Apartment
In the exclusive surrounds of the Domain Precinct just 180 metres from the Royal Botanic Gardens, this Wayne Gillespie designed home showcases all the signature excellence of its master architect’s design on a private north facing high-fenced corner with lift, pool, and separate self-contained apartment. In Gillespie’s distinctive modern classical style, beautifully proportioned light filled interiors provide an elegant inner-city home of quintessential quality and versatile lock-up and leave convenience in one of Melbourne’s most prestigious locations.
Immediately enjoy, consider updating, renovating, perhaps add a third story for expansive CBD views or start again with a brand-new luxury home (STCA).
Designed for its current owner/occupier on a northeast facing 495 sqm approx. corner, Gillespie’s renowned ability to combine natural light and ideal proportion is obvious throughout. A central entry foyer adorned with a soaring double-height skylight provides an unforgettable introduction to a series of superbly finished rooms, some with magnificent open fireplaces, all with high ceilings and lush leafy views of the surrounding landscaping and pool.
On the ground floor, a sitting /study or third bedroom with magnificent open fireplace and built-in bureau storage accompanies a generous living room with second open fireplace and relaxed open plan family areas both stepping out to sandstone paved indoor/outdoor entertaining and the sumptuous pool. Above, two extra-large bedrooms are linked together by a gallery landing with fitted storeroom, with extensive built-in robes and full ensuite, the palatial main featuring sitting/ library, extensive walk-in robe/dressing, luxuriously large ensuite and full-width undercover terrace perched above the pool with views to the Eureka Tower.
Further highlights include premium custom kitchen featuring stone benchtops and European appliances, hidden ground-floor powder room, travertine floors, ducted heating/cooling, plantation shutters, alarm, lift, pool and internally accessed remote double garage.
The separate fully self-contained apartment, ideal for a range of purposes, including as accommodation for adult children, nanny or carer, enjoys its own secure entry via Acland Street with generous open living and dining areas featuring extensive storage, open fireplace and fully equipped kitchen, a generous bedroom featuring excellent built in robes and ensuite, split heating/cooling, laundry facilities and a garden courtyard.
Surrounded by elite family homes in this most prestigious location, enjoy the Royal Botanic Gardens, the Tan running track and Domain Precinct, Park Street cafes, grocers and the famous Botanical Hotel, Toorak/Domain Road trams, the Yarra River, Melbourne and Christchurch Grammar Schools all within a short stroll. Walk to the CBD, MCG, Arts, Sports, and Entertainment Precincts with minutes to other elite private schools, Toorak Road or Chapel Street shopping and dining, and the Monash Freeway.








 View more
View more View more
View more View more
View more View more
View more
