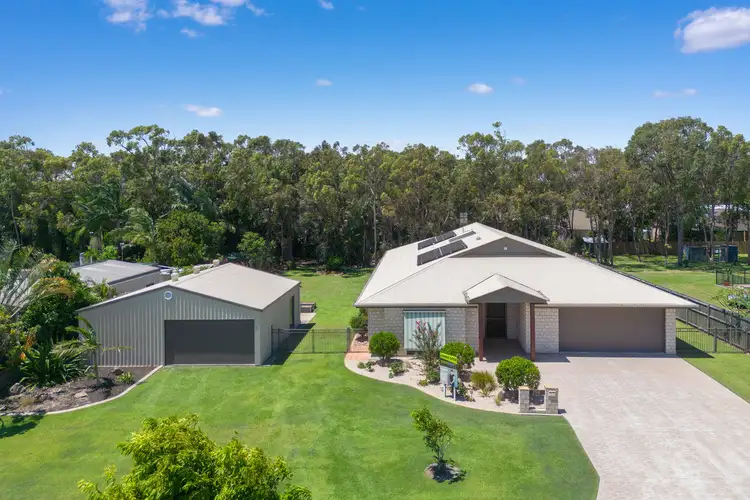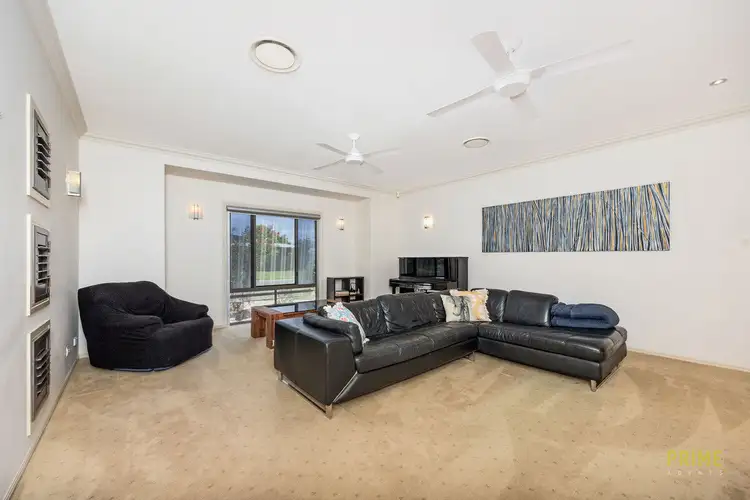This stunning former display home is the epitome of space, style, and sophistication, offering an exceptional lifestyle for families seeking comfort, quality, and all the extras. Designed with grand proportions and high-end finishes, this magnificent residence is nestled in a peaceful, well-established neighborhood surrounded by other prestigious homes.
From the moment you step through the oversized timber feature door into the spacious foyer, the sense of scale and elegance is undeniable. The expansive open-plan family and dining area is beautifully tiled and seamlessly connects to the outdoors through large sliding doors, creating the perfect flow for entertaining and everyday living. A dedicated media room with a built-in TV recess provides the ideal retreat for movie nights, while high 9ft ceilings throughout enhance the home's light and airy ambiance.
The heart of the home is the superbly designed kitchen, boasting sleek stone benchtops, an island bench, a 900mm freestanding oven, a dishwasher, and an abundance of storage and bench space. Whether you're cooking for a crowd or enjoying a quiet meal with the family, this kitchen is as practical as it is stylish.
The master suite is a true sanctuary, offering a generous walk-in robe and ensuite complete with a corner spa bath, shower, and vanity. Sliding doors provide private access to the outdoor area, allowing you to wake up to serene garden views. The additional bedrooms are all oversized, featuring built-in robes, ceiling fans, and air conditioning, ensuring every family member enjoys their own space in absolute comfort. A versatile fourth bedroom can also be used as an additional living area, offering flexibility to suit your needs.
Designed for year-round enjoyment, the expansive screened outdoor entertaining area is the perfect place to relax and take in the breathtaking surroundings. Set on a beautifully landscaped 2001m² fully fenced block, this property is a true paradise with established tropical gardens, raised vegetable beds, and even a chook pen for those who love a sustainable lifestyle.
For those needing extra storage and workspace, the 9x9m Colourbond shed with power and a built-in workbench is a standout feature. The extra-large double garage offers even more practicality, complete with an epoxy floor, a full wall of storage cupboards, and convenient ladder access to the roof void/attic space. Additional features include ducted air conditioning throughout, a 5kW solar system, full insulation for energy efficiency, two water tanks, and crim safe screens throughout for peace of mind.
Every detail in this home has been carefully considered to provide an unrivaled level of comfort and functionality. If you're looking for a beautifully presented, feature-packed home in a highly sought-after location, this is the one you've been waiting for. Contact us today to arrange your inspection and experience this incredible property for yourself!
- Generous foyer with oversized timber feature door
- Huge media room with built-in TV recess
- Open-plan tiled family and dining area with sliding doors to outdoor space
- Stylish kitchen with stone benchtops, island, 900mm freestanding oven, and ample storage
- Light filled master suite with walk-in robe, ensuite with spa, and outdoor access
- Spacious bedrooms with built-in robes, ceiling fans, and air conditioning
- Versatile fourth bedroom or additional living space
- Expansive screened outdoor entertaining area
- Landscaped 2001m² fully fenced block with tropical gardens
- Ducted air conditioning and 5kW solar panels for efficiency
- 9x9m Colourbond shed with power and workbench
- Tiled throughout - Media room carpeted
- Extra-large double garage with storage cupboards, epoxy flooring and attic access
- Two water tanks, raised veggie beds, and chook pen
- Crim safe screens and high 9ft ceilings throughout
- Peaceful, well-established neighborhood surrounded by quality homes








 View more
View more View more
View more View more
View more View more
View more
