“SIMPLY SPECTACULAR”
Unlike no other property and set on the outskirts of Mount Gambier on approximately 56 acres, Gebhardts are pleased to present this spectacular property known as 196 Mount Percy Road. This property is only a short drive to the city centre, but with it’s well thought out position you only get the sense of privacy and tranquility.
To enter the property is through automatic coded gates to which it opens to a sweeping hot mixed tree-lined driveway leading all the way to the home and to the breathtaking views of the mountain and surrounding country side.
Amazing established gardens and trees surround the entire home. Beautiful courtyards and shedding galore you will be left nothing short of impressed on arrival.
Inside the home you are greeted with an entertainer’s delight. One wing of the home dedicated to your guests with a smaller solid timber kitchen and dining space with slow combustion heating. Two generous king-sized bedrooms, plus bathroom with the provision for washing machine, separate toilet and shower room.
Through to the main area of the home is lovely open plan living, dining and kitchen completed with slow combustion heating, ceiling fans and ducted heating throughout and cooling in the main area of the home.
A beautifully light filled kitchen with solid timber cabinetry and granite bench-tops featuring electric cooking, dishwasher, stainless appliances and walk-in pantry all overlooking the back gardens and courtyard.
A formal dining comes off this space which can be closed off and is fully carpeted and has its own wine rack and storage room. A second large lounge room is perfect for family movie nights with plenty of room to enjoy.
Arguably the main focal point of the home is the massive entertaining area fitted with a built-in wet bar and has two bar fridges to keep your drinks flowing all while overlooking those grand views. This room has to be viewed in person to appreciate the thought and design as this vista will leave you spell bound!
Continuing to the other wing of the home is the generous master suite with a large walk-in wardrobe and en-suite including a corner shower, vanity and toilet. With a further two king sized bedrooms both with walk in wardrobes. A stunning central main bathroom with spa bath, shower, vanity and a separate toilet for your convenience.
Outside the home is a double car garage under the main roof with internal access. A further solid stone three car garage is just meters from the home.
Through to the rear of the property is an approx. 10 x 10m colorbond shed with one part fitted out with a 2-bedroom self-contained area with kitchenette, open plan dining and lounge with gas heating, bathroom and separate toilet. Ideal for teenagers still living at home or and older family member.
Another approx. 12 x 8m colorbond shed is fenced off from the main grounds.
Rainwater tanks and a bore feed to the grounds and house. Green houses and other implement shedding complete the home.
The land itself is broken up into approx. 10 paddocks. Cattle yards, loading ramp and cattle crush in the lower paddock. All paddocks with stock troughs.
A property like this only comes up once in a lifetime and needs to be seen to grasp everything that it has on offer, nothing short of amazing and grand. To be viewed by private inspection only, contact either Paul or Emily to arrange.
For sale by Expressions of Interest by 12:00pm 16th July 2021, Unless Sold Prior.

Alarm System

Built-in Robes

Dishwasher

Ducted Heating

Ensuites: 1

Indoor Spa

Living Areas: 5

Remote Garage

Rumpus Room

Shed

Study

Toilets: 4

Water Tank

Workshop
Slow combustion heater, hotmix driveways, large shedding, rain & bore water
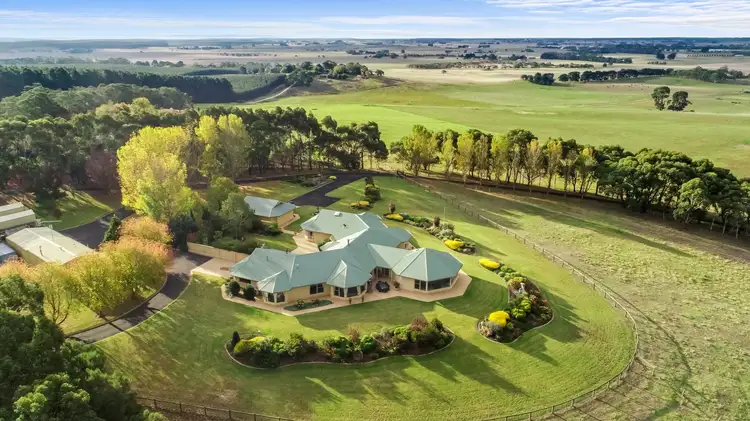
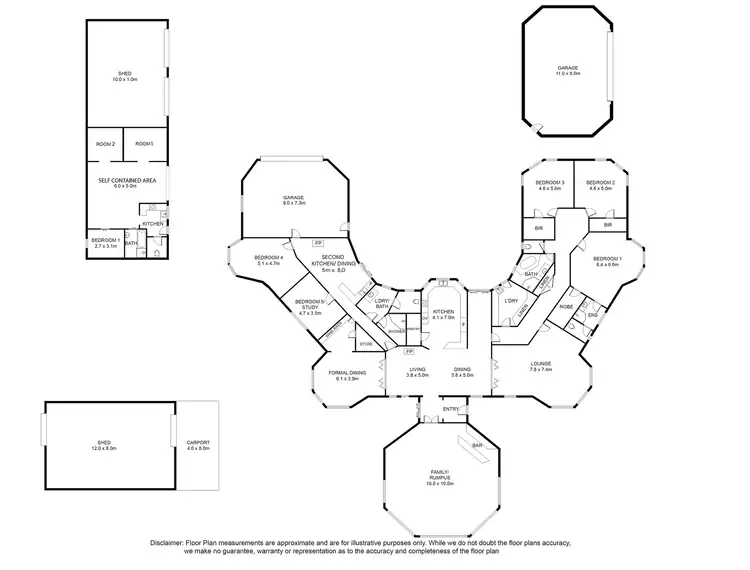
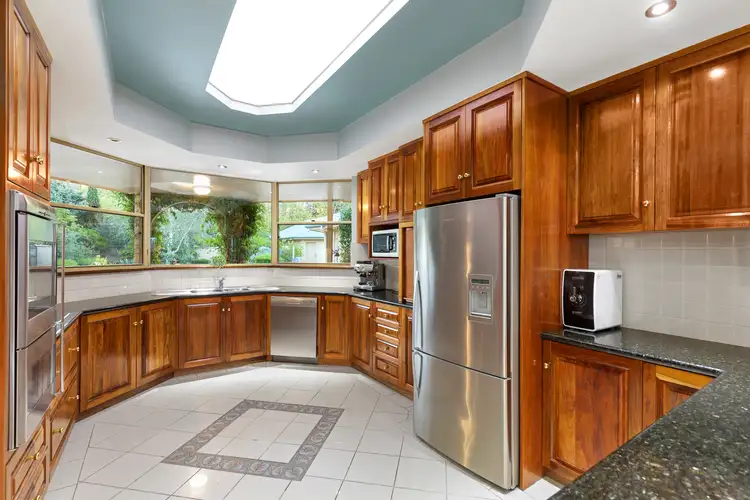
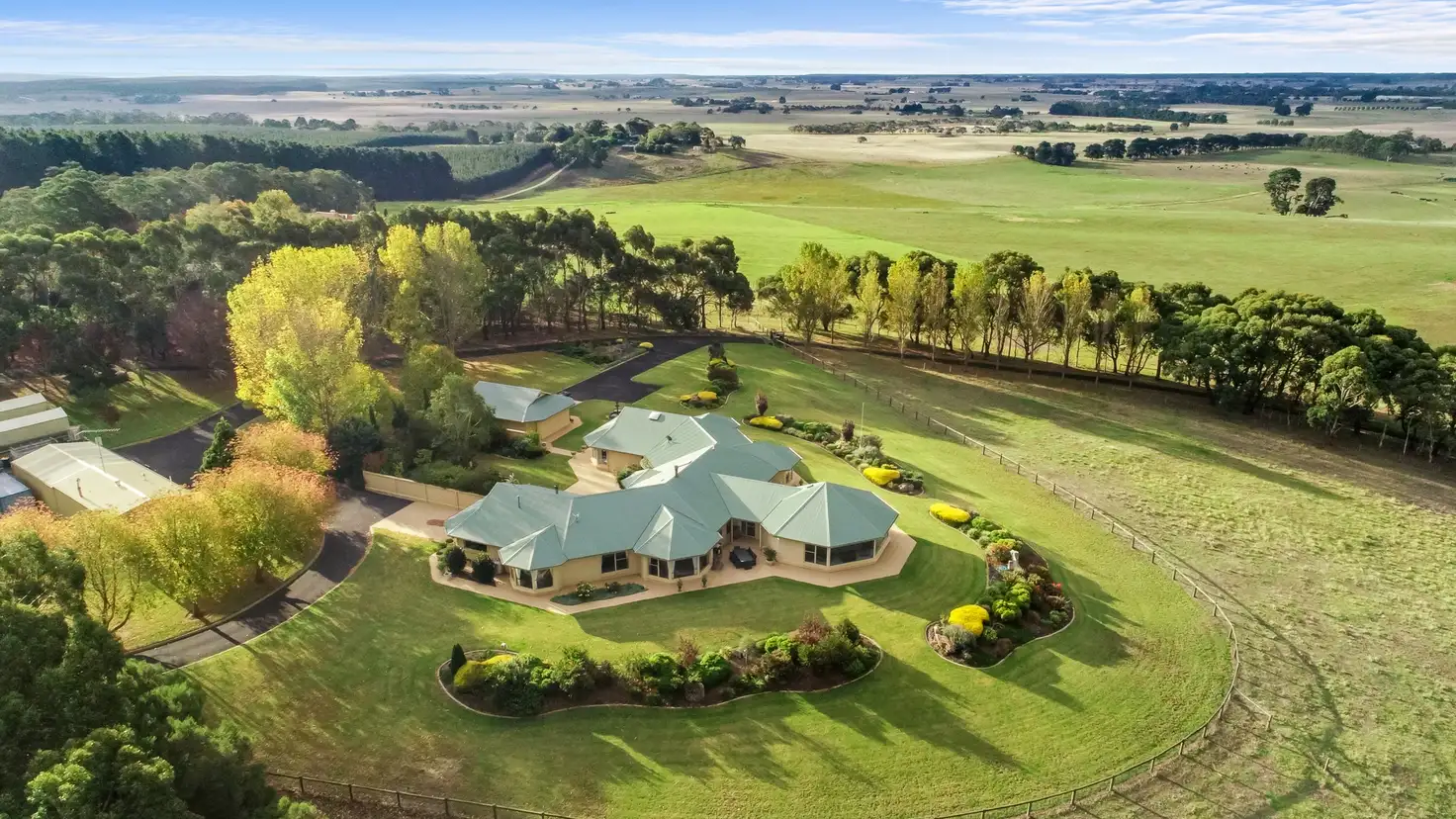


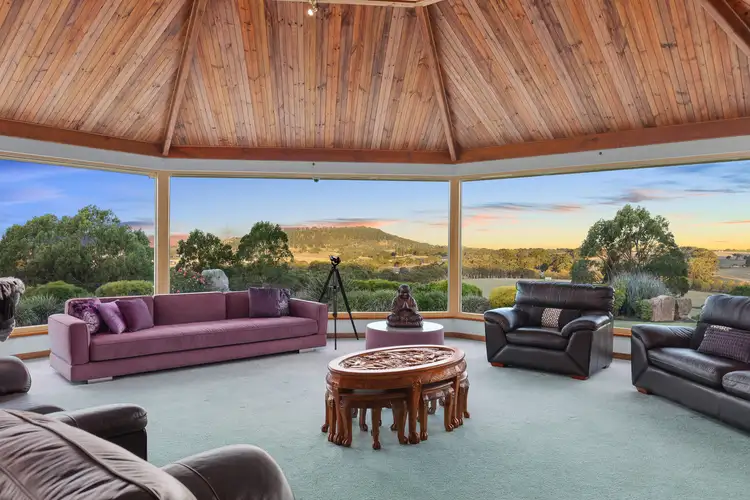
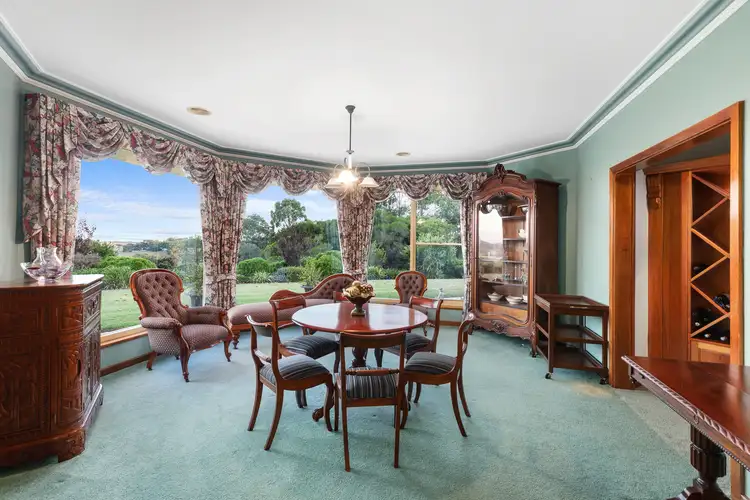
 View more
View more View more
View more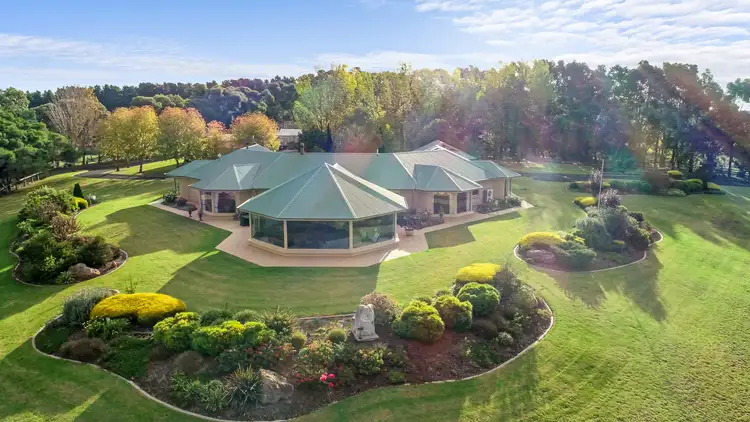 View more
View more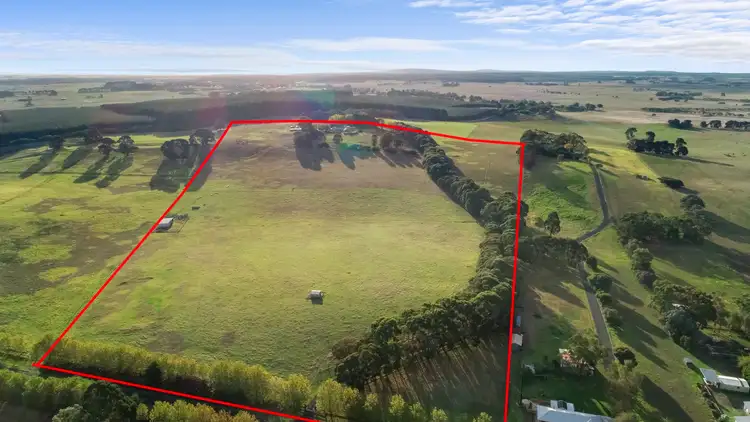 View more
View more
