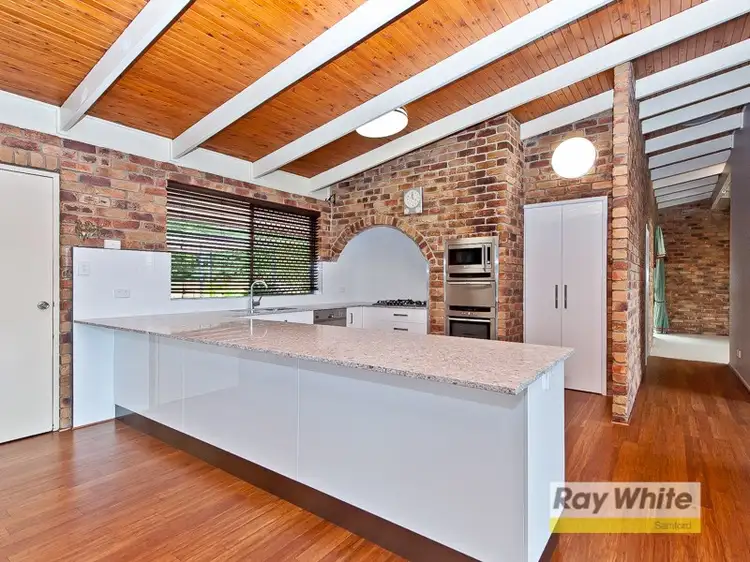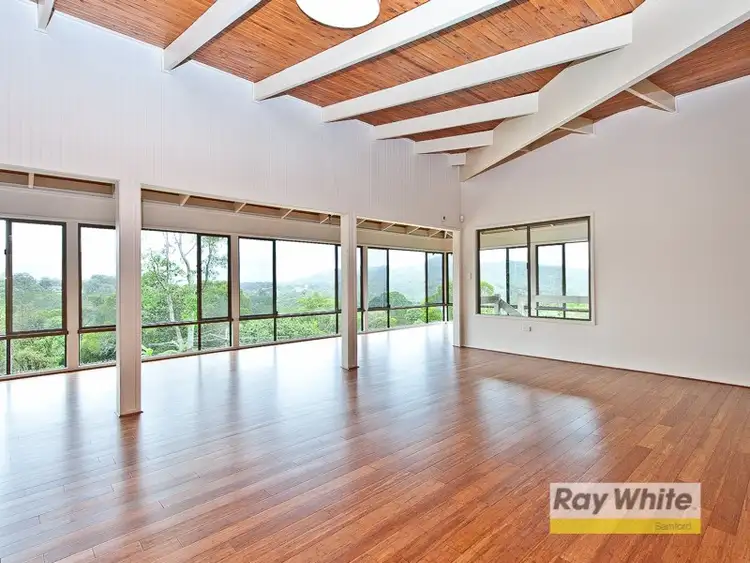Stepping inside you are greeted by the brand new quality built kitchen, new flooring, freshly painted family residence. Completely private, set well off the road and at the end of a sealed driveway stands this unique character filled family home.
Upon arrival you are greeted by a huge covered and insulated entertainment area embracing the surrounding low maintenance gardens and an abundance of native birds offering you a soothing background of singing all year round.
The 2 story home is ideal for dual living. Upstairs has a multitude of living areas, perfect for the largest of families including a huge air-conditioned formal lounge room, study or butler's pantry, generous sized meals and reading area, large air-conditioned open plan living surrounding an antique and rare fireplace making the winter conversations just that little more interesting. The brand new main kitchen is the hub of the home and features granite bench tops, 2 pac cabinetry, tiled splashback, high quality stainless steel appliances including NEF oven, Bosch gas cook-tops with wok burner, steamer and range hood, Miele dishwasher, large fridge space, and a good size walk in pantry.
There are 5 bedrooms and 3 full bathrooms in total, including an absolutely huge master bedroom with a retro ensuite with a rarely seen before custom red spa bath, slate feature tiles, granite bench-top, his and her walk in robes, air-conditioning and a fully screened deck bringing the outdoors in, and capturing cool summer breezes with relaxing leafy outlook. The remaining family bathroom which was recently renovated only 3 years ago features a curved tiled wall which you just don't see very often and to top it off there is floor to ceiling tiles and quality fittings.
Retreating downstairs there is a huge utility room which is being used as a self-contained granny flat/teenage retreat or man cave. The open plan design includes a good size modern kitchen with electric cook-top, stainless steel dishwasher and wide bench-tops. There is a second room which is ideal for storage or a study, and is located next to the full bathroom with floor to ceiling tiles and single car garage. Leading outside you are greeted by the lush green lawns and covered patio.
The 11 acres has a mixture of cleared grazing land, natural bush, 2 large dams, 1 stocked with Pearl Perch and an electric pump which is connected to numerous taps. The property also offers a huge 10m x 14m(approx.) machine shed with single and 3 phase power. The shed also has its own street access, allowing you to keep it completely separate from the family home if you require it for work or just an escape to work on the classic car or boat.
Throughout the home there is a mixture of striking architecture, new floating timber flooring and carpet in main living areas, raked timber ceilings, old world charm lighting, huge feature windows capturing stunning Valley and Mt Cootha views and jaw dropping sunsets.
Additional property features include:
-5.5kw solar system
-Gas hot water
-Crimsafe screens and alarm
- Hard wood frame
- New carpet in master bedroom
- Huge amount of off street parking
- Room for horses and cattle
- 18,000g approx. water storage
- School bus close by
- Block construction
- Recently painted
Located only minutes from the local schools and Samford Village this remarkable family home is ideal for the largest of families who require space, privacy and dual living.








 View more
View more View more
View more View more
View more View more
View more
