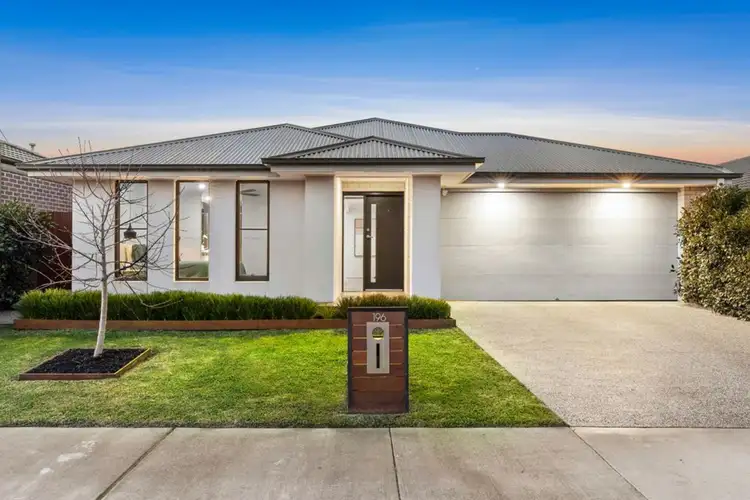Step into this thoughtfully designed and upgraded home with ease - there is nothing to think about or do! With a popular floor plan and flow and thoughtful upgrades to match, this home is sure to exceed expectations. With feature panelled walls, floor to ceiling tiling, pendant lighting and custom cabinetry, the attention to detail and style is not compromised in any room. With a neutral but modern colour palette this will appeal from the inside out.
Kitchen: 40mm stone benchtops, island breakfast bench with overhang, timber laminate flooring, stainless steel 900mm appliances, double sink with chrome fittings, microwave cavity, dishwasher, tile splash back, walk in pantry, overhead cabinetry, pot drawers & pendant feature lighting
Living: open plan kitchen/ living dining, timber laminate flooring, down lights throughout, split system cooling, custom floating timber tv unit, ducted heating, feature panelled wall, large windows allowing for overflowing natural light, roller blinds, pendant feature lighting over dining, corner-less black finish stacker sliding doors to outdoor alfresco creating an indoor/ outdoor flow, fly screen doors
Second living: semi-secluded, carpet, ducted heating, ceiling fan, roller blinds & down lights
Master bedroom: carpet, roller blinds, feature panelled wall, pendant lighting, ceiling to floor sheer curtains, walk in robe, ceiling fan, ducted heating, spacious floor to ceiling tiled ensuite, large tiled shower, overhead waterfall shower head, double vanity with stone bench-tops, twin basins & separate toilet with door for privacy
Additional bedrooms: carpet, curtains, ceiling fans, sliding wardrobes & ducted heating
Main bathroom: floor to ceiling tiles, stone benchtop with single vanity, semi frameless shower, bath & separate toilet
Mod cons: double lock up garage with internal & backyard access, laundry with trough & access to backyard, linen and broom cupboard, down lights & feature pendant lighting throughout, stunning finished including sheer curtains & high ceilings and doors, feature panelling in master and main living, ducted heating throughout and split system in main living, ceiling fans in all rooms, floor to ceiling tiles in both bathrooms
Outdoor: undercover outdoor area with down lights and ceiling fan, large decking area, spacious backyard with well established lawns and trees, painted fences, additional power point, north facing backyard
Ideal for: families, first home buyers, investors, couples
Close by local facilities: Armstrong Creek Primary School, St Catherine of Siena Primary School, Elements Child Care Centre, Warralily Shopping Village, Armstrong Creek walking tracks, Horseshoe Bend access, Torquay Highway, Marshall Train Station and Waurn Ponds Shopping Centre
*All information offered by Armstrong Real Estate is provided in good faith. It is derived from sources believed to be accurate and current as at the date of publication and as such Armstrong Real Estate simply pass this information on. Use of such material is at your sole risk. Prospective purchasers are advised to make their own enquiries with respect to the information that is passed on. Armstrong Real Estate will not be liable for any loss resulting from any action or decision by you in reliance on the information. PHOTO ID MUST BE SHOWN TO ATTEND ALL INSPECTIONS *








 View more
View more View more
View more View more
View more View more
View more
