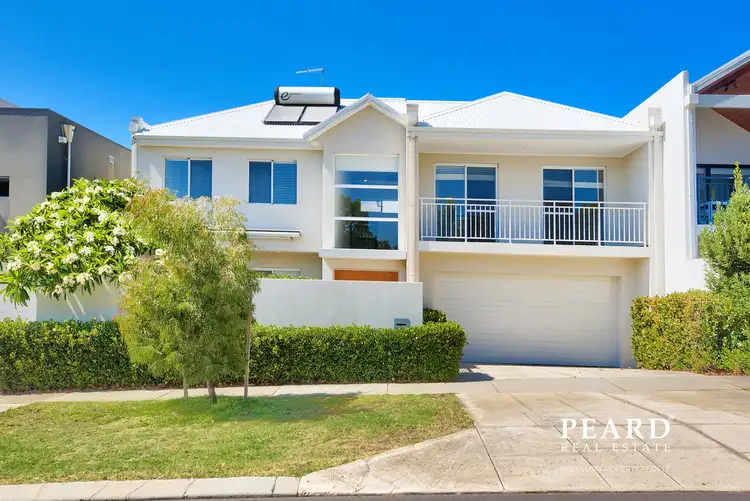This modern and private entertainer has been perfectly designed for comfortable urban living in a popular location. Sure to impress with three bedrooms, two bathrooms, spacious living and entertainment options, lock & leave lifestyle, and an easy commute to the coast or the city, 197 Newborough Street, Doubleview is a must-see!
Instantly feel the openness of the home upon entering with high ceilings, light-filled windows, and solid quality timber flooring. The neat entryway directly joins into the large living room including a feature vaulted ceiling and sliding doors opening out to both front and back courtyards, creating versatile indoor and outdoor entertainment options, and a beautiful flow through for the afternoon sea-breezes.
The openness does not stop there! With the dining room positioned next to the living room, and also providing sliding door access to the rear courtyard, this creates a spacious and seamless living and dining experience while maximizing the space both indoors and outdoors.
The kitchen is well sized, well positioned and well equipped, featuring white stone wrap around benches, under bench and overhead cabinetry, double stainless steel sink, dishwasher, 5 burner gas cooktop, range hood and oven.
Also on the lower level is a tiled laundry with great functionality and access to the outside washing line, plus a WC and powder room, large under stair storage space, and shoppers entry access from the double garage into the kitchen.
The sizeable landing atop the central staircase is a great space for a study nook or home office, with a triple built-in robe and internal shelving system in place. Double doors open into the upper secondary living area and perfectly services the minor bedrooms - ideal for families, renting with friends, or just as a private space away from the main level.
The minor bedrooms both feature double built-in robes and direct balcony access, overlooking Newborough Street. The main bathroom is equipped with a large vanity with lots of storage, separate shower and is tiled throughout.
The master bedroom is considerable in size and flooded with natural light, generously provided by two large north-facing windows, and is complete with a full sliding door built-in robe and shelving system. The spacious and modern ensuite consists of a large vanity with plentiful bench and storage space, a separate shower and bathtub, and neutral toned tiles throughout.
Other property features include, but not limited to:
- Remote access double garage
- Ducted reverse cycle air conditioning
- Solar hot water system
- Low maintenance and beautiful gardens
- Retractable patio over front courtyard
- Easy lock & leave lifestyle
The convenient lifestyle on offer:
- Fantastic cafes and eateries located along Sackville Terrace and Scarborough Beach Road, including Little Sisto Cafe, The Corner Dairy, Pizzaca Cafe, Little Seaview Cafe, and more.
- Other nearby eateries and bars include General Public Food Co, Doric Street Cafe', Il Locale Pizzeria, Skol, St Brigid's Bar, and the Saint George Hotel - to name a few, with more hidden gems waiting to be discovered…
- Nearby local schooling including Newborough Primary School, Doubleview Primary School, Deanmore Primary School, and St Mary's Anglican Girls School.
- Located near Stirling Leisure Centre, Innaloo Sportsmens Club, and Scarborough Sports and Communities Club, plus various parklands and Lake Gwelup within walking distance.
- Close to Karrinyup Shopping Centre and Westfield Innaloo Shopping Centre for all your retail needs, plus dining and entertainment options.
- Approximately only 5 minutes drive to Scarborough Beach and Esplanade.
- Approximately 15 minutes drive to Perth CBD (with easy access onto Karrinyup Road and Cedric Street).
Seize this fantastic opportunity for a spacious, sunshine filled and special home with a location to match! You'll wish you moved here sooner…
For more information or to arrange an inspection, please contact Sam Mannino on
0402 822 457 or via email [email protected]
Disclaimer:
This information is provided for general information purposes only and is based on information provided by the Seller and may be subject to change. No warranty or representation is made as to its accuracy and interested parties should place no reliance on it and should make their own independent enquiries.








 View more
View more View more
View more View more
View more View more
View more
