Upon entering the driveway, lit at night by old SEC street lights, you will notice the front elevation features 8 foot high double hung windows from the Old Swan Brewery, lovingly restored by the owner. Not only was the house designed to accommodate these windows, but to also make use of 12? x 4? Woolstores beams, used as lintels and exposed beams in the living area, and Perth Market?s timber for the verandah beams.
As you enter the home through the 8 foot high solid jarrah and glass doors, the building quality is very apparent. Seasoned jarrah has been used for door frames, skirting boards, window sills, even the bathroom mirror frames are jarrah, and all cabinet work features solid T & G jarrah doors. The main living area raked ceilings, supported by the 12? x 4? beams, are lined with kiln dried Oregon, which blends well with the rammed earth walls. Rammed earth has been used extensively for internal walls, with minimal brickwork.
A combined lounge/dining area, with built-in Jet master fireplace, is located at the front of the house, with wonderful bushland views through the restored windows. The main bedroom, large walk-in robe, study, along with the ensuite, (which can be used a guest powder room), are also located at the front of the house. If privacy is required this area can be closed off from the living area by a jarrah and glass door.
The centre of the house is the main living area, comprising the kitchen, meals area, and family room. The kitchen has a gas cooker and oven, glass fronted overhead cupboards, a wide fridge/freezer area, and a walk-in pantry behind another jarrah and glass door. All kitchen cabinets have been crafted from Woolstores jarrah T & G wall panel timber, and feature a clever corner drawer design. Cork flooring covers the kitchen and pantry floors, while slate tiles flow from the entry, through the family/meals area, to the minor bedrooms. The family area has floor to ceiling timber framed windows, and double doors opening on to the verandah. The meals area has a single jarrah and glass door leading out to the verandah and garage. A Masport wood heater in the family room ensures the house is cosy in winter, and there is still a good supply of firewood on the block.
An extra wide passageway leads from the living area to the double sized bedrooms at the rear of the house. Located off the passageway are the large well-appointed laundry, WC, and bathroom. Like the ensuite, the bathroom has two metre high wall tiles throughout. There is also an activity room, which could be used as a fourth bedroom, or a theatre room, as it has TV cabling. The two minor bedrooms are seperated by floor to ceiling built in robes, with shelving and hanging space, providing a huge amount of storage. This area of the house can also be closed off, ensuring that kids can sleep easily.
Reverse cycle inverter air-conditioning is ducted to the front rooms and living area, and adequately cools the rear of the house, though it is rarely needed, as the ceiling fans, combined with high ceilings and the mass of the rammed earth walls, do a great job of keeping the house cool. The walls are also well shielded from the sun and rain with verandahs around the full perimeter of the house.
The garage, which also features smaller Old Swan Brewery windows to the front elevation, has two seperate roller doors, and has extra depth to comfortably fit a 4WD.
Outside there is an alfresco area, separated from the main house, and surrounded by rammed earth walls. These walls also screen the concrete 90,000 litre rainwater tank, which is set in to the ground to help maintain a constant water temperature. The owners have been fastidious in their maintenance of the gutters and rainwater collection, and with a filter at the pressure pump, and a charcoal filter concealed under the kitchen sink, drinking water quality is excellent. As the 430 square metre roof area rapidly collects water, the tank need only be connected to the gutters for a few months over winter each year to provide adequate water for the whole house until the following winter. To the rear of the house is a 12m x 6m three phase powered shed, with a 12m x 3m annex, and a 4m x 3m garden shed, with an added firewood storage area.
There is also a bore, which pumps water to a 13,000 litre reticulation tank, with automatic level control, that supplies the automatic reticulation system and a pressure pump for the garden taps.
The 5 acre property is located in a culdesac, and is conveniently close to the Freeway, schools, the hospital and shopping facilities.
Phone Exclusive Sales Representative Jennifer Devenish-Meares on 0410 429 791 to view today!

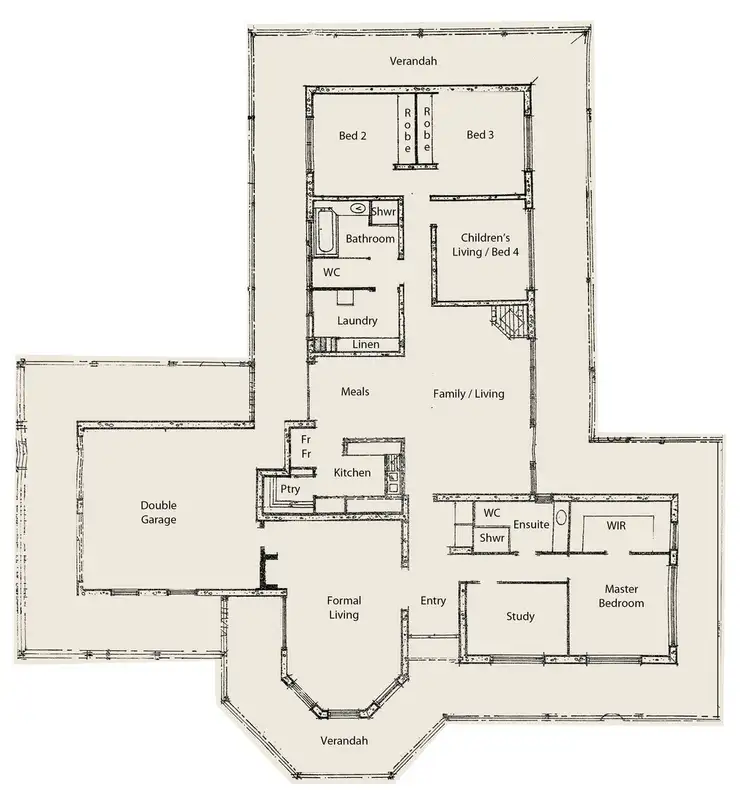
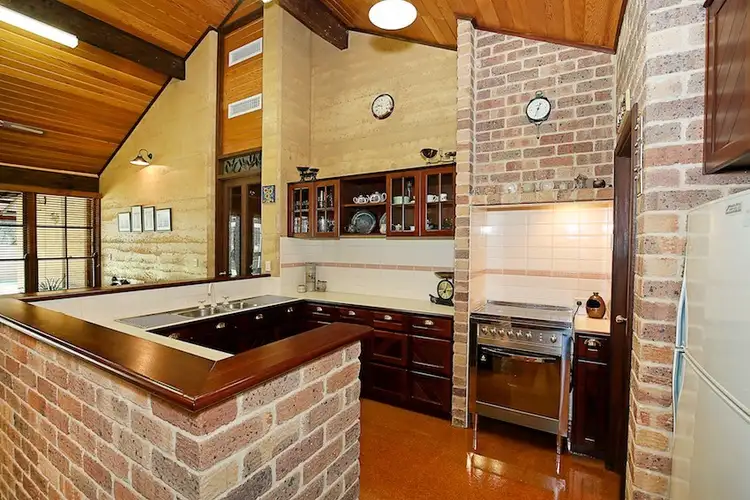
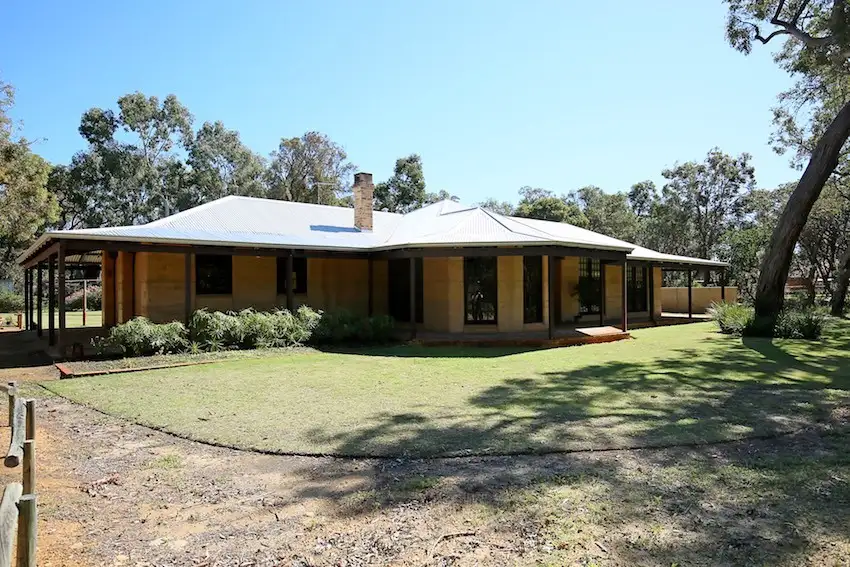


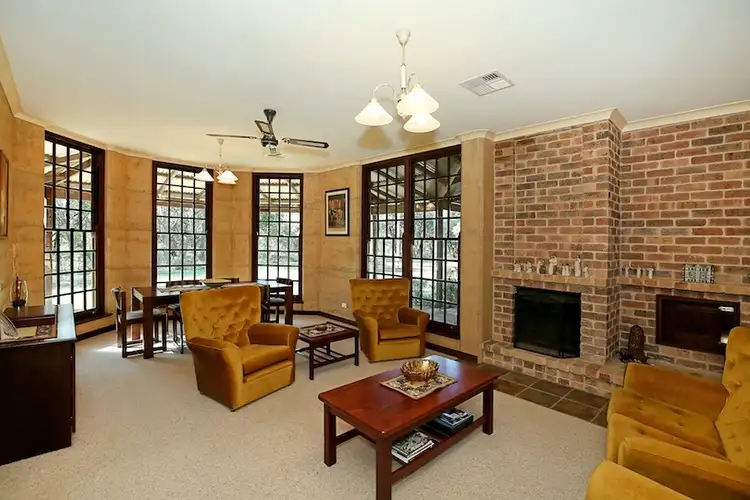
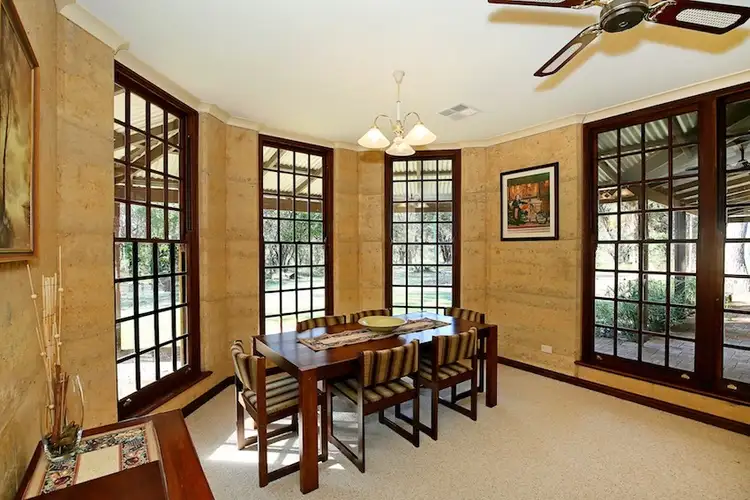
 View more
View more View more
View more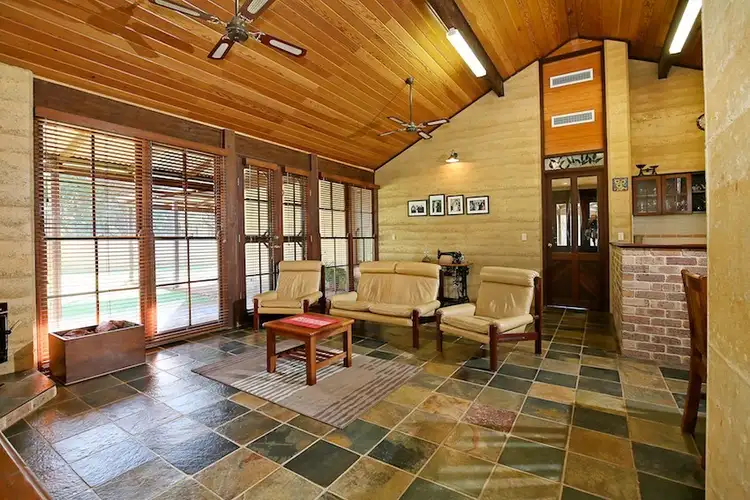 View more
View more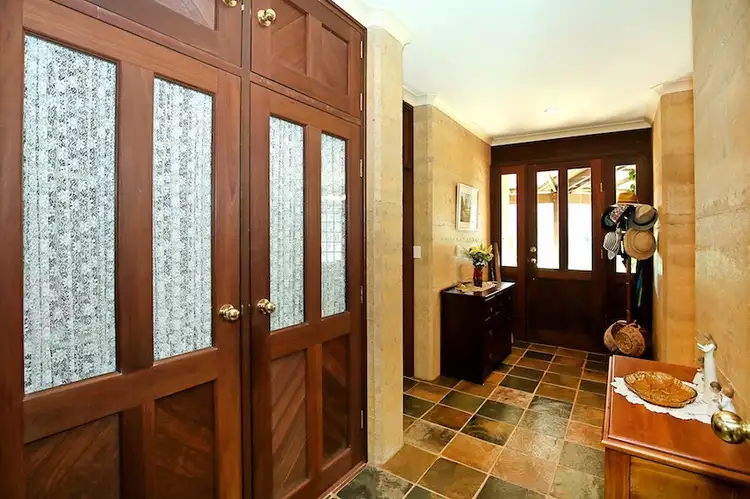 View more
View more
