Stunning Sophistication, Space and Style!
Absolutely no expense has been spared in ensuring a flawless and relaxed executive lifestyle for you and your loved ones here, in the form of this spectacular – and totally-transformed – 5 bedroom 3 bathroom two-storey haven of coastal class, just minutes from the beach and a hive of oceanside activity at Hillarys Boat Harbour. Why compromise on space, quality and functionality when you can have it all? Bring your belongings, move straight on in and start living the dream – there’s nothing else to it!
WHY YOU SHOULD BUY ME:
• A spacious elevated downstairs front open-plan family/dining room that welcomes you inside with its soaring high ceilings
• A generous open-plan kitchen and meals area off the entry, boasting sleek stone bench tops, stainless-steel Smeg cooking appliances, a stainless-steel Bosch dishwasher, breakfast bar, custom computer nook and more
• Double doors leading into a large theatre room off the kitchen, complete with a striking recessed ceiling
• Sliding-stacker doors off the dining space that reveal a massive outdoor alfresco-entertaining area (with two fans), a decent backyard-lawn space, a heated outdoor spa and deck (under a gazebo) and a shimmering below-ground swimming pool – the ultimate summer oasis
• Two extra upstairs living zones for versatility – including a flexible retreat/study/activity area and an enormous separate sitting/television room with tree-lined sunset ocean views and access out on to a breezy front balcony – plus bonus access out to the rear alfresco-style balcony (with stairs leading down to the yard and pool)
• A giant five-star upper-level master-bedroom suite with grand proportions, a fitted “his and hers” walk-in dressing room and a spacious ensuite bathroom – fully-tiled with a free-standing bathtub and separate twin vanities
• Upstairs second or “guest” bedroom suite with built-in robes, plus a fully-tiled ensuite/second bathroom with sea glimpses and lots of natural light
• A mammoth under-croft remote-controlled double garage with internal shopper’s entry and space for storage
OTHER FEATURES:
• Stunning portico entry deck and extra-wide front door
• Downstairs minor sleeping quarters, inclusive of a large 4th bedroom with wall-to-wall BIR space
• Fully-tiled main family bathroom on the ground floor, complete with a shower and separate bathtub
• Separate downstairs toilet and laundry with a broom cupboard and side-drying-courtyard access
• Natural hand-installed stone cladding
• Feature cedar west flute-style lining to the floating/recessed ceilings in three separate areas
• Feature shadow-line ceiling cornices, skirting boards and architraves
• Commercial window framing and feature louvers to pick up the sea breeze in the back courtyard
• Hybrid timber floors
• Hallway storage
• Three-phase power to property
• Solar-power panels
• Two (2) ducted reverse-cycle air-conditioning systems
• Four-camera CCTV and A/V intercom systems for security
• Alarm system
• Electric blinds in the family room
• LED down lights
• NBN internet connectivity
• Security doors/screens
• Gas hot-water system
• Reticulation
• Low-maintenance gardens
• Ample parking space
• Large elevated 774sqm (approx.) block with a commanding frontage
• Originally built in 1976 (approx.)
WHAT THE FUTURE HOLDS:
• Unrivalled coastal quality and comfort, along with a healthy family lifestyle close to parks, schools, shopping, the beach, public transport, the freeway, Hillarys Marina and so much more
DISTANCE TO:
• Hillarys Shopping Centre – one minute (500m approx.)
• Hillarys Park – two minutes (650m)
• Hillarys Primary School – two minutes (1.1 km)
• St Mark’s Anglican Community School – four minutes (2.3 km)
• Hillarys Boat Harbour – five minutes (2.4 km)
• Hillarys Beach Club – four minutes (2.6 km)
• Whitfords Beach – four minutes (2.6 km)
• Westfield Whitford City Shopping Centre – five minutes (2.7 km)
• Greenwood Station – eight minutes (4.3 km)
• Perth CBD – 23 minutes or 22.3 kilometres (approx.)
This information is for general guidance only, no warranty or representation is made as to its accuracy and should not be relied upon by any interested buying parties nor can the agent or seller be held liable or accountable for any details provided.
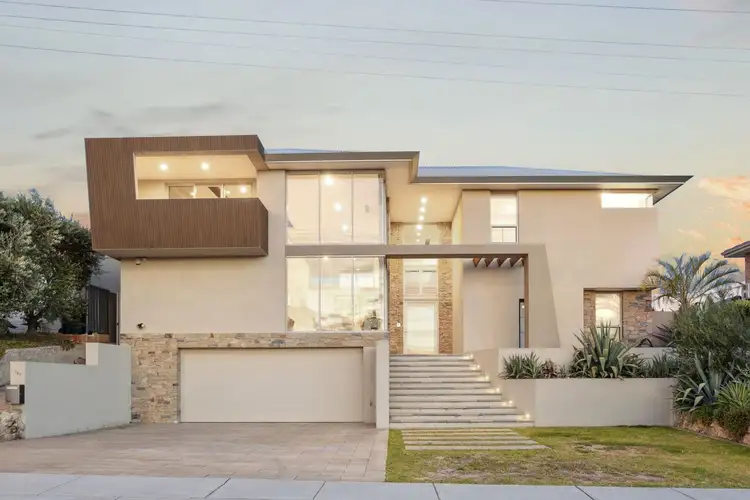
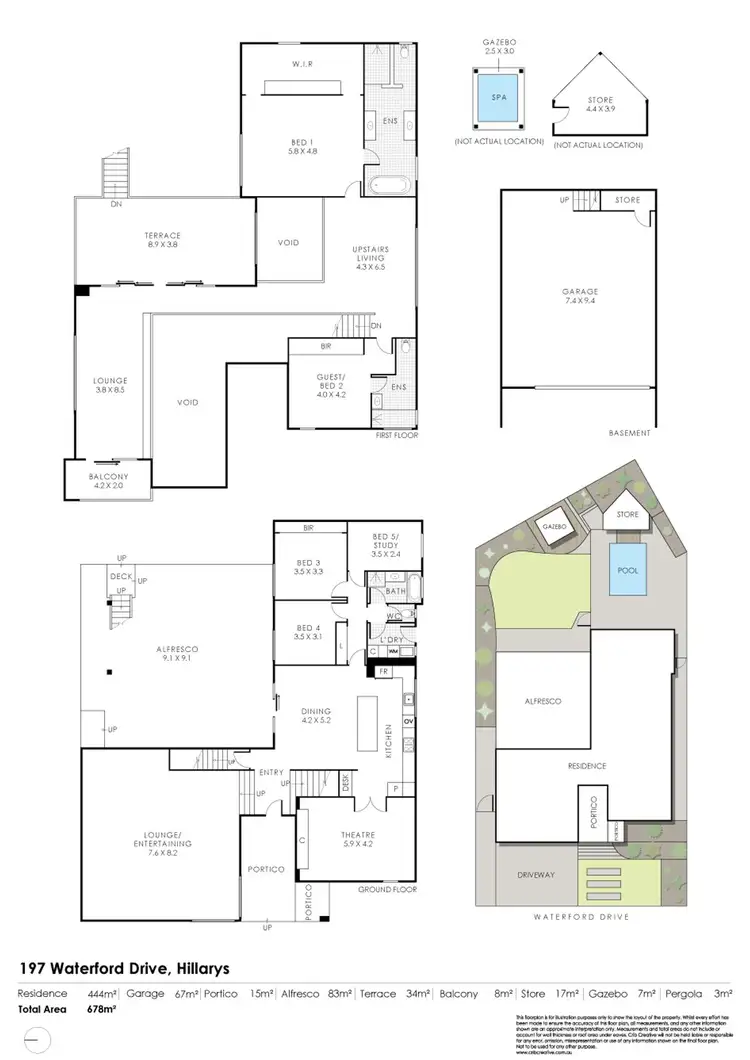
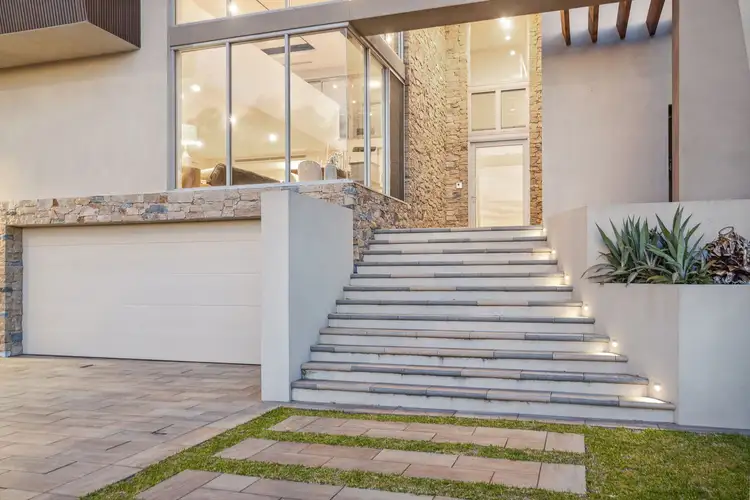
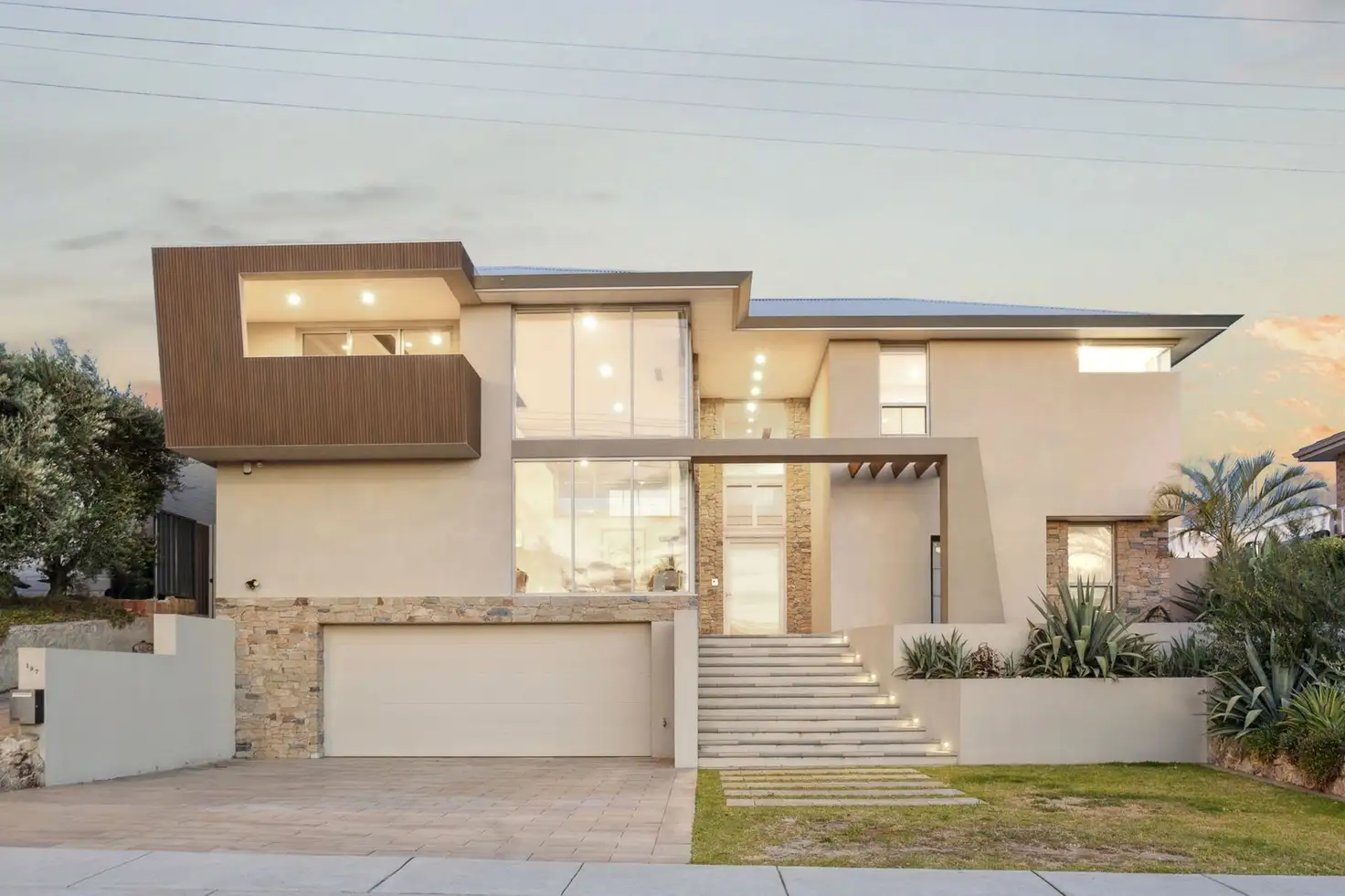


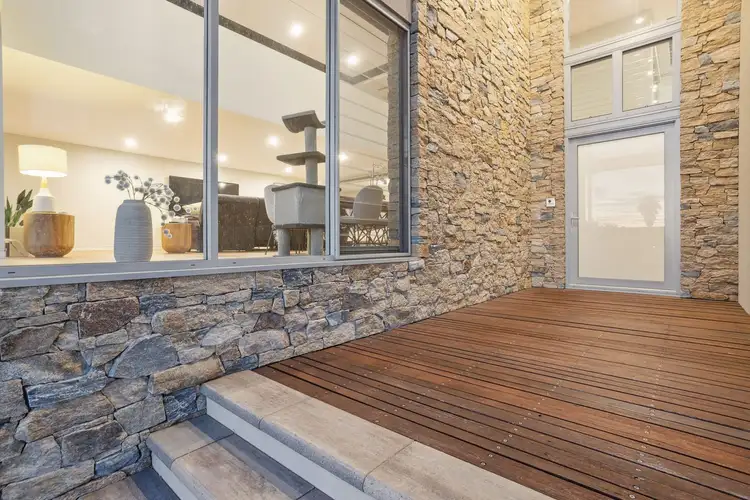
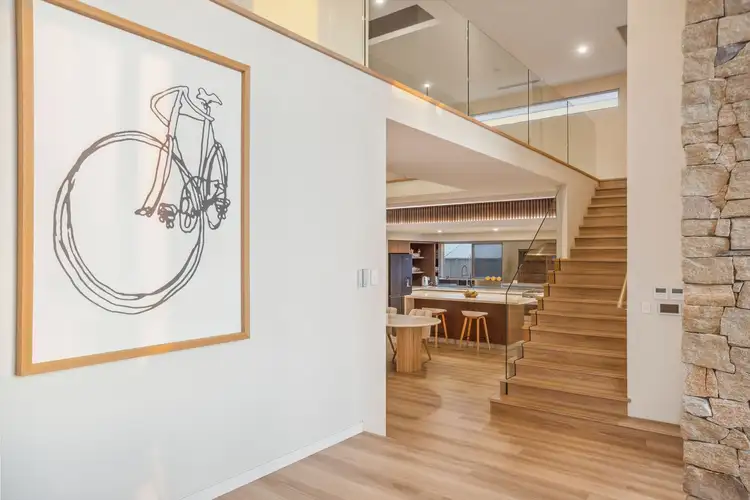
 View more
View more View more
View more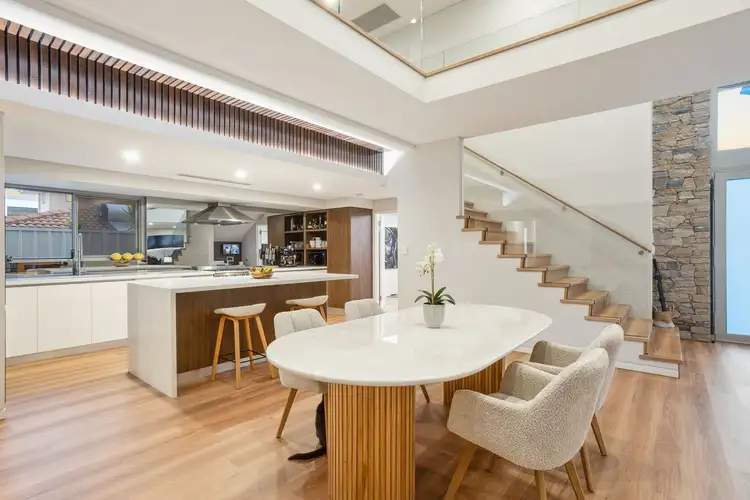 View more
View more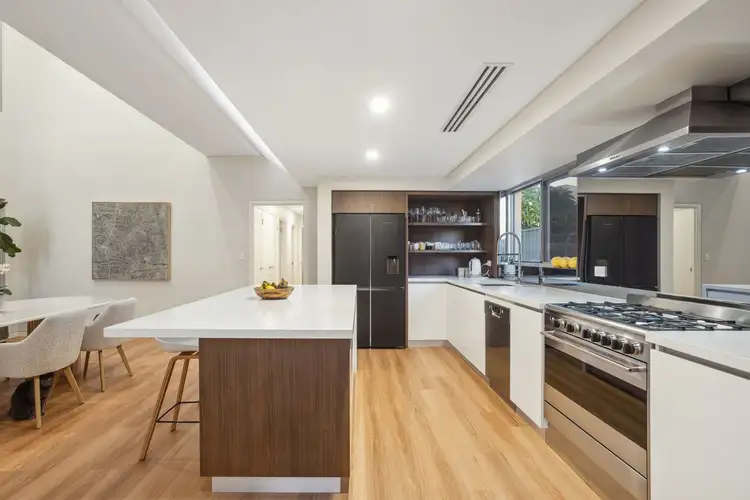 View more
View more
