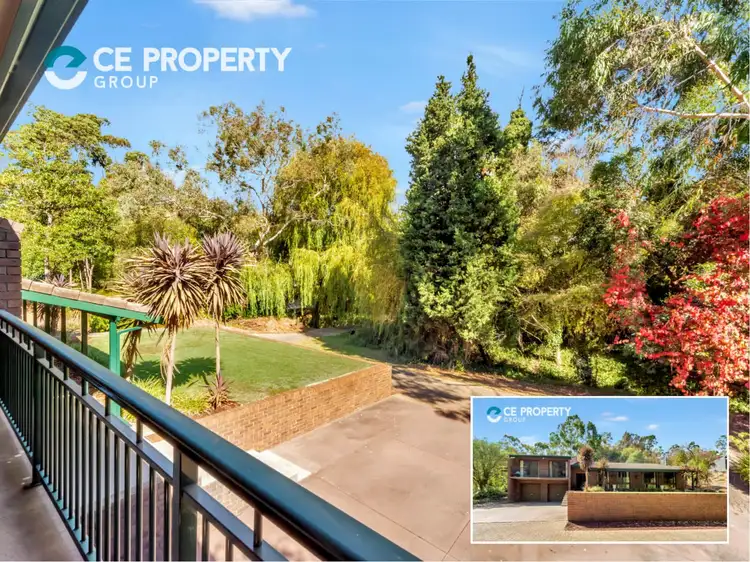7489m2 (1.8ac). A quality, solid brick, split level home consisting of 3 bedrooms, 2 bathrooms and 2 living rooms. If you are looking for a hills getaway within 15 minutes of shops, public transport and schools then this could be the perfect home for you.
LAND:
In front of the house: This property is screened from the main road by a high, green hedge with many native trees and bushes providing privacy and seclusion. The size of the block is approx. 1.8acre (7,489m2). A beautiful natural tree garden is on either side of the winter creek in front of the house. The mostly paved garden paths lead across a separate timber bridge to a lawn area with several seating options on the way for relaxation and watching and listening to many different native birds in the summer months as well as water creatures in winter. Access to the property is via a concrete bridge which has carried up to 18t concrete trucks across. The two sheds on the western side of the house provide plenty of space for storage and a workshop. Behind the house: The block behind the house rises up to a small, flat paddock at the top with many options for its use including the family playing sport, keeping a pet alpaca or sheep, or planting an orchard.
LOCATION:
Only a short drive to some of the best shopping that Tea Tree Plaza, St Agnes or Fairview Park Shopping Centres have to offer. For those working in the city, a comfortable ride on the O-Bahn from the Tea Tree Plaza bus interchange is an easy and stress-free option.
RESIDENCE:
A quality, solid brick, split level home consisting of 3 bedrooms, 2 bathrooms, 2 living areas plus a formal dining room offering enough space for a family or for a couple who like entertaining. There is a spacious, double garage, with two separate manual roller doors, under the main house. A verandah goes across from the entrance to the eastern end of the house. The main entrance is a few steps up to the lower level of the home with two separate living areas, both overlooking the front lawn and flower beds. With their exposed brick walls, high raked ceilings with exposed beams and a Parachilna slate floor, as well as large windows, the rooms have a very spacious feeling. The formal lounge has a combustion heater, ceiling fan and split system for personal comfort. A few more steps lead up to the next level with the kitchen, laundry, dining room and bedrooms. The original kitchen had appliances updated some years ago and offers a dishwasher, electric cooktop and wall oven, a double stainless steel sink, plenty of benchtop preparation space, an open servery to the dining room and a pantry. The main feature is a beautiful, antique Dutch lamp with another in the dining room. The spacious laundry offers a laundry tub, in-built broom cabinet and a third toilet. A linen cabinet is in the passage to the back door and two more linen cabinets are on the way to the bedrooms. The main bathroom offers a bath, vanity, shower and separate toilet. There are three bedrooms, the Master with recently updated Ensuite, shower, vanity and toilet and built-in robe. A storage heater on J-tariff provides comfort in the cooler months. Bedrooms 2 and 3 each have a built-in robe and access to the balcony overlooking the front of the house. Essential services; Hot water service is gas (2 gas bottles); A septic system services the house; A sheltered, paved entertaining area is located on the western side of the house.
IMPROVEMENTS:
Two sheds with concrete floors and power, one approx. 6m x 12m and one approx. 8m x 5m. A small rainwater tank for use in the garden.
Overall, a fantastic opportunity to acquire a quality home on a large block in the hills, close to the north-eastern suburbs and the city.








 View more
View more View more
View more View more
View more View more
View more
