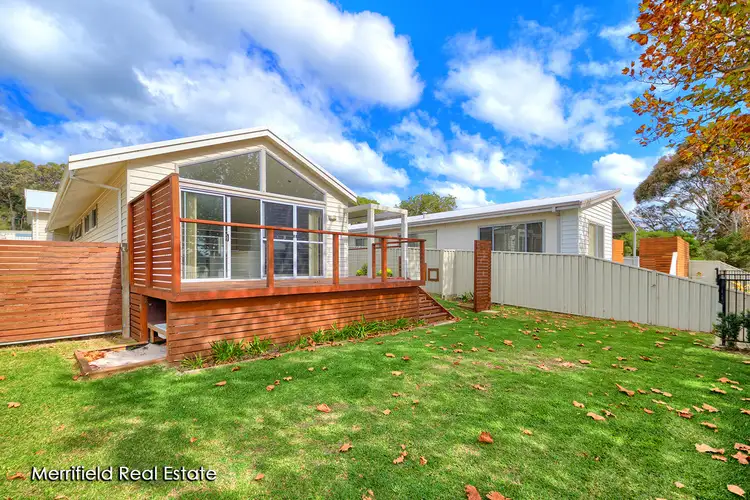Sunny, stylish and smartly presented, this appealing home is the perfect retreat for those valuing privacy and aspiring to an easy lifestyle, leaving time for leisure and relaxation.
Weatherboard-clad with a Colorbond roof, the modern home is about halfway between town and the beach, and occupies a strata block of 542sqm with areas of lawn, low-maintenance garden beds and a lockup toolshed.
Inside, it incorporates quality appointments and classy details to enhance daily living and entertaining.
High-gloss ceramic floor tiles, big windows and a gabled ceiling following the roofline make a striking statement in the main living area.
This open-plan room combines the lounge and dining space with glazed doors opening onto an impressive timber deck at the front. A second, sheltered deck at the side has a pine-lined gable roof with recessed lighting, and café blinds.
Sleek cabinetry in white gloss and an island bench with granite counter-tops and waterfall ends feature in the impressive kitchen, where there's a stainless steel chef's stove and pantry.
Just off the lounge is a carpeted theatre for movie nights, TV, music or quieter moments.
The king-sized master bedroom has an en suite shower room and a walk-in robe with both hanging and shelving space, while the other two double bedrooms have built-in robes and share an open study or activity area.
The second bathroom has a bath, shower and vanity and the toilet is separate, opposite the laundry, where a door leads into the double garage.
Décor is white and ivory with charcoal accents, a theme complemented by tiling, flooring and window treatments, all adding to the beach house vibe.
While this home is perfect for couples and families to nestle into, it's also an excellent proposition for an investor looking to expand into the burgeoning rental market.
The property is leased until January 2025 at $550 a week, giving an indication of potential returns.
In excellent order throughout, this is an exciting prospect in a prime location within a few minutes of all amenities and attractions for residents and tourists.
What you need to know:
- Weatherboard and Colorbond home
- “2 lot survery-strata” titled 542sqm block (no strata fees)
- Modern design and appointments
- Light, airy open lounge and dining area
- Media room
- Two timber decks
- Study or activity area
- Sleek kitchen with pantry, chef's stove, island bench
- King master bedroom with ensuite shower room, walk-in robe
- Two queen bedrooms with robes
- Main bathroom with bath, shower, vanity
- Separate toilet
- Laundry
- Double garage
- Garden shed
- Halfway between town and beach, near schools, shops, tourist attractions
- Low-maintenance gardens and lawn
- Excellent rental proposition, leased until January 2025 at $550 a week
- Council rates $2,804.84
- Water rates $1,525.99








 View more
View more View more
View more View more
View more View more
View more
