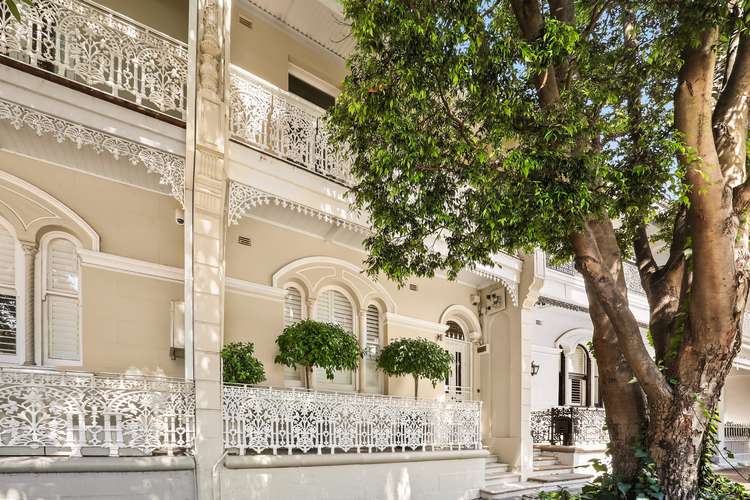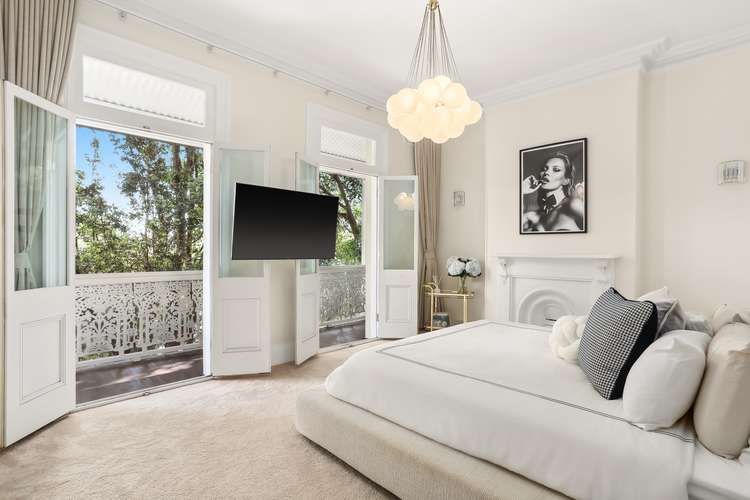Inspect by Appointment
4 Bed • 3 Bath • 1 Car
New








198 Edgecliff Road, Woollahra NSW 2025
Inspect by Appointment
- 4Bed
- 3Bath
- 1 Car
House for sale59 days on Homely
Home loan calculator
The monthly estimated repayment is calculated based on:
Listed display price: the price that the agent(s) want displayed on their listed property. If a range, the lowest value will be ultised
Suburb median listed price: the middle value of listed prices for all listings currently for sale in that same suburb
National median listed price: the middle value of listed prices for all listings currently for sale nationally
Note: The median price is just a guide and may not reflect the value of this property.
What's around Edgecliff Road

House description
“Style, Substance and Sophistication.”
Style, substance and sophistication define this impeccable tri-level terrace, exuding a wonderful sense of space and timeless elegance in an idyllic lifestyle address.
Completely remodelled over time and with brand-new contemporary additions, this stunning property showcases meticulously appointed interiors enhanced by soaring ornate ceilings and Herringbone hardwood floors.
Traditional formal lounge and dining rooms are warmed in winter by twin Jetmaster fireplaces, while offering plenty of space to relax and entertain.
Chef's will adore the brand-new state-of-the-art marble island kitchen, complete with a top-of-the-range six-burner Smeg gas cooktop as well as an integrated fridge and freezer, dishwasher and custom wine cellar.
Upper-level accommodation comprises four generous bedrooms, all of which are appointed with built-in wardrobes. There is a hand-crafted library/study or optional fifth bedroom, while two of the bedrooms including the king-sized master open to classic iron-lace balconies.
A top floor loft-style bedroom features a stylish bright and airy ensuite, while a deluxe main bathroom with a combined bath and shower enjoys underfloor heating.
Further highlights include ducted air conditioning and heating, a concealed internal laundry and extensive custom storage including hidden door access to a vast underhouse storage area.
Complete with rear access via Dudley Lane to invaluable off-street parking, this flawless family residence is positioned within 200m of Bondi Junction Station and Westfield's buzzing retail and dining hub, while enjoying a 12-minute walk to cosmopolitan Queen Street village, gourmet shops, grocers and cafés.
Its community-minded setting boasts easy access to prestigious schools, Cooper Park and Bondi Beach.
- 5 bed, 3 bath, 1 car
- Impeccably renovated/appointed and finished to perfection
- Generous proportions enhanced by soaring ornate ceilings
- Elegant formal lounge/dining w/ twin Jetmaster fireplaces
- State-of-the-art marble kitchen, integrated fridge/freezer
- Top-of-the-range six burner Smeg cooktop, wine cellar
- Island b/bar, ample custom storage, integrated dishwasher
- Kitchen enjoys direct access to a side sun washed courtyard
- Brand new Herringbone hardwood floors, carpeted upper level
- Well-scaled upper-level bedrooms appointed with built-in robes
- King sized master with twin French doors to iron-lace balcony
- Second bedroom opens to sunlit balcony overlooking rear
- Custom study/library or fifth bedroom, deluxe bathrooms
- Main bathroom with underfloor heating and Parisi tapware
- Loft-style bedroom appointed with bright and airy ensuite
- Multiple skylights, plantation shutters, designer lighting
- Internal laundry, discreet access to vast underhouse storage
- Rear access via Dudley Lane to secure off-street parking
- 200m stroll to Westfield Bondi Junction and transport hub
- Walk to cosmopolitan Queen Street village, gourmet grocers
- Walk to Harbourview and Cooper Parks, shops, popular cafés
- Easy access to prestigious schools, beaches and the CBD
Property video
Can't inspect the property in person? See what's inside in the video tour.
What's around Edgecliff Road

Inspection times
 View more
View more View more
View more View more
View more View more
View moreContact the real estate agent

Gavin Rubinstein
TRG
Send an enquiry

Nearby schools in and around Woollahra, NSW
Top reviews by locals of Woollahra, NSW 2025
Discover what it's like to live in Woollahra before you inspect or move.
Discussions in Woollahra, NSW
Wondering what the latest hot topics are in Woollahra, New South Wales?
Similar Houses for sale in Woollahra, NSW 2025
Properties for sale in nearby suburbs

- 4
- 3
- 1