Price Undisclosed
4 Bed • 2 Bath • 2 Car • 36200m²
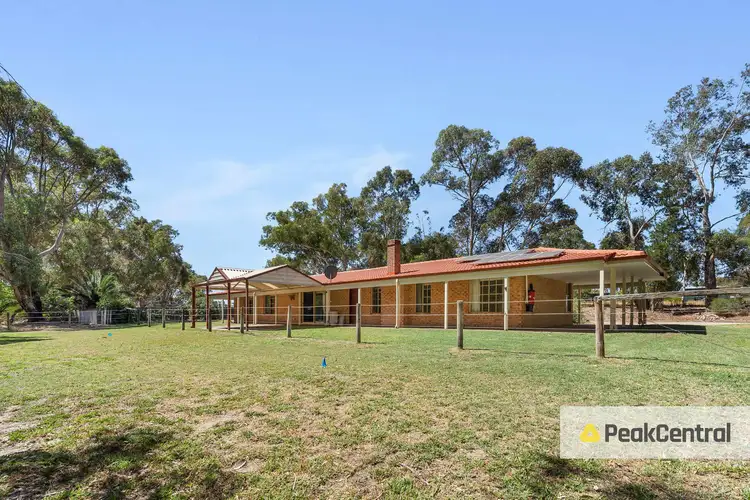
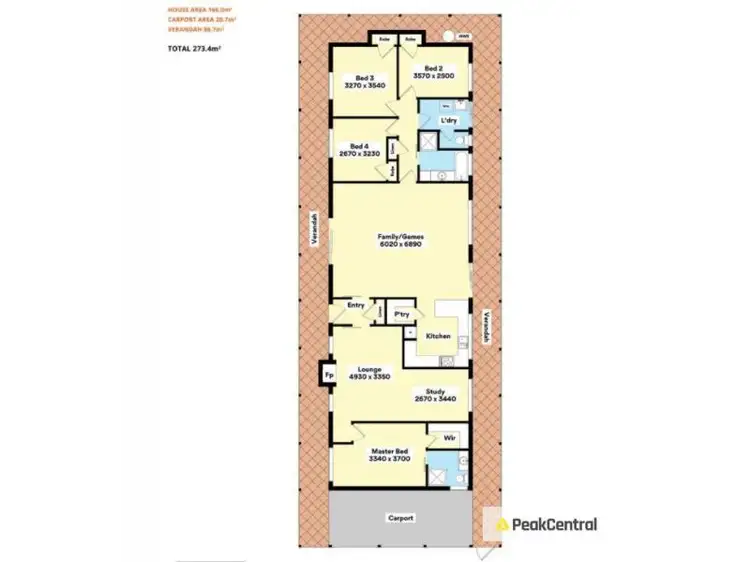
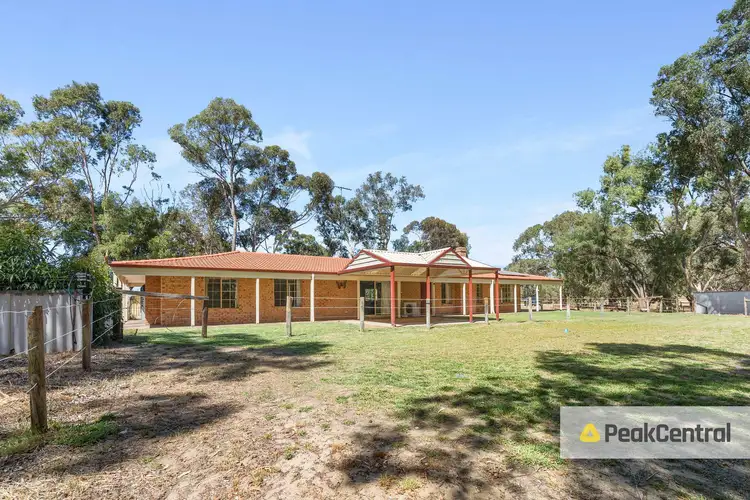
+19
Sold
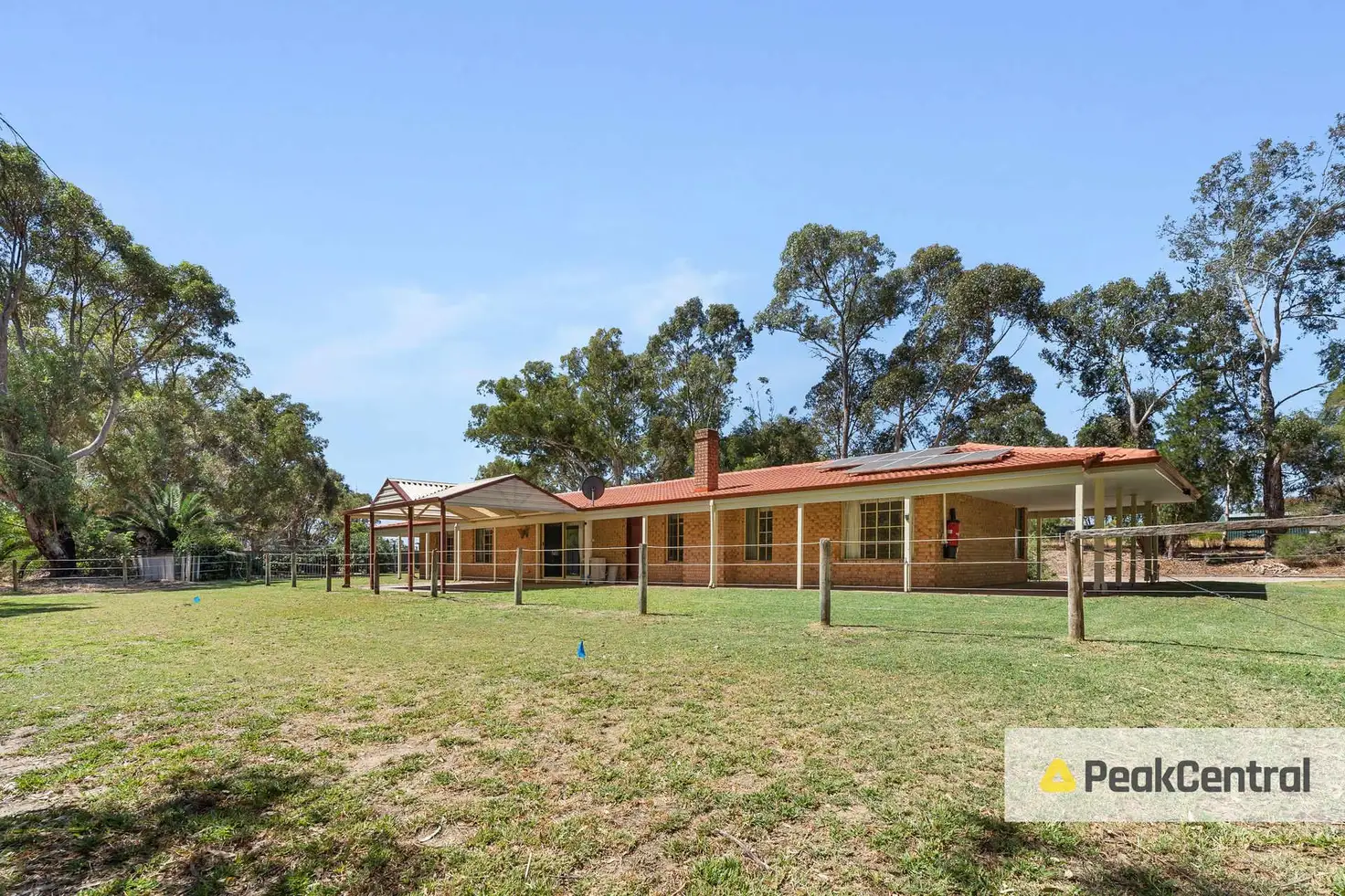


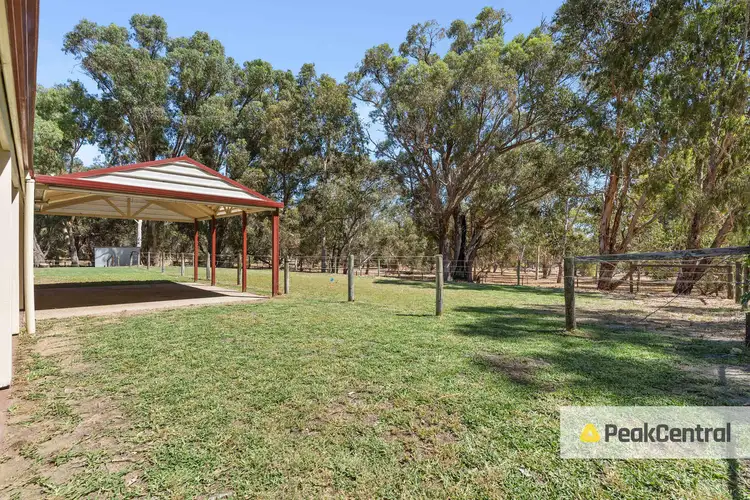
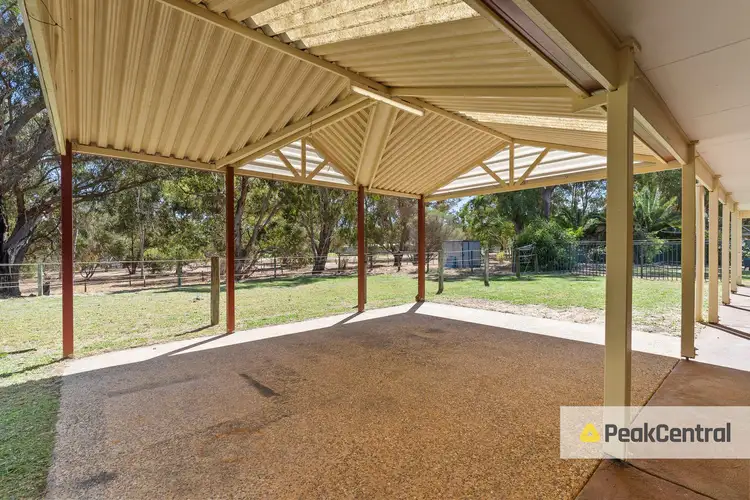
+17
Sold
198 Karri Street, Karnup WA 6176
Copy address
Price Undisclosed
- 4Bed
- 2Bath
- 2 Car
- 36200m²
House Sold on Fri 3 May, 2024
What's around Karri Street
House description
“Tranquil Acreage Living: 198 Karri Street, Karnup”
Property features
Other features
Water ClosetsBuilding details
Area: 178m²
Land details
Area: 36200m²
Interactive media & resources
What's around Karri Street
 View more
View more View more
View more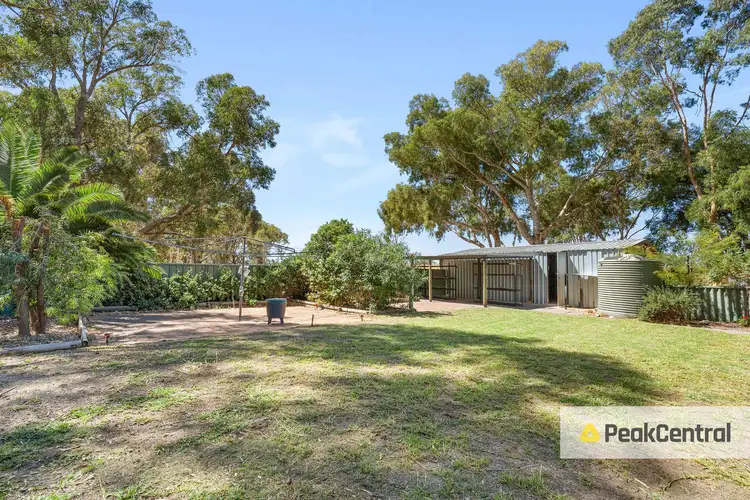 View more
View more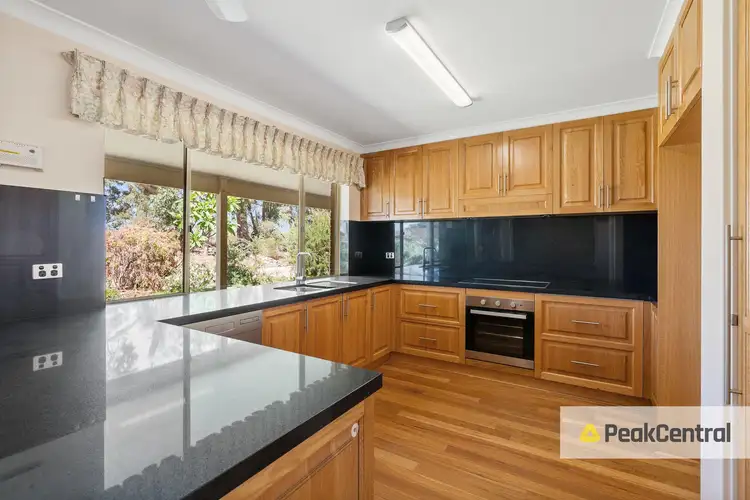 View more
View moreContact the real estate agent

Richard Stacey
Peak Central Property Group
0Not yet rated
Send an enquiry
This property has been sold
But you can still contact the agent198 Karri Street, Karnup WA 6176
Nearby schools in and around Karnup, WA
Top reviews by locals of Karnup, WA 6176
Discover what it's like to live in Karnup before you inspect or move.
Discussions in Karnup, WA
Wondering what the latest hot topics are in Karnup, Western Australia?
Similar Houses for sale in Karnup, WA 6176
Properties for sale in nearby suburbs
Report Listing
