Experience the perfect blend of modern living and rural charm on this breathtaking 90-acre property, ideally situated a short drive from Casino. Designed for those seeking a self-sufficient country lifestyle, this property features a spacious family home, a fully equipped studio apartment within a Colorbond shed, and a machinery/hay shed that ensures this property is as functional as it is beautiful.
Key Features:
• Spacious 3-Bedroom Home + Office: An inviting, open-plan residence with a stylish Smith's Joinery kitchen, creating a warm and practical space for family living.
• Self-Contained Studio Apartment: Housed in an 18m x 6m Titan garage, the studio includes a bedroom, bathroom, laundry, and its own slow-combustion stove, ideal for guests or additional rental income.
• Outdoor Relaxation: Above-ground pool with a timber deck, offering a serene backyard oasis.
• Energy Independence: Equipped with an advanced Victron off-grid solar system providing 7kW of power (expandable to 13.2kW), backed by an 8kW Victron inverter charger, a 450/200 Victron charge controller, and a substantial 28kWh lithium battery setup. The 10kVa Yanmar auto-start generator ensures reliable energy for uninterrupted living.
• System Monitoring: Manage power with ease using an intuitive touch-screen interface or the Victron VRM Portal, allowing remote monitoring from anywhere in the world.
• Livestock Infrastructure: 11 well-fenced paddocks with a central lane, stockyards, a crush, and a loading ramp provide a perfect setup for livestock management.
• Ample Water Supply: Multiple rainwater tanks, a 750sqm spring-fed dam, and a windmill-powered bore that supplies a trough system ensure year-round water availability for both livestock and household needs.
• Extensive Storage and Shelter: A sturdy 4-bay machinery shed, plus dedicated shelters for pigs, sheep, poultry, and pets, provide ample utility.
The main home is crafted with both comfort and style in mind, featuring an open kitchen, dining, and living area. Fully insulated, with ceiling fans and a slow combustion fireplace, the residence ensures comfort across all seasons. The master suite, complemented by an adjacent office, is situated at one end, while the additional bedrooms occupy the opposite wing, with durable native hardwood flooring throughout adding warmth and charm.
Agricultural Features:
• Diverse Pastureland: The 90-acre property includes 11 paddocks, with 20% allocated for hay production and the remainder featuring healthy pastures of Rhodes grass and Paspalum.
• Secure Fencing: Timber and concrete posts with barbed wire, electric fencing, and fully enclosed sheep paddocks offer comprehensive security for livestock.
• Produce Garden and Coolroom: A 12m x 12m produce garden with an integrated watering system and walk-in coolroom ensures year-round fresh produce for the family.
• Machinery Storage: Includes a spacious 16m x 9m 4-bay machinery shed and a double lock-up Titan garage, perfect for vehicle and equipment storage.
This remarkable property offers everything needed to embrace a fulfilling and fully off-grid country lifestyle. Contact us today to arrange an inspection and experience firsthand the rural charm and modern amenities this property has to offer.
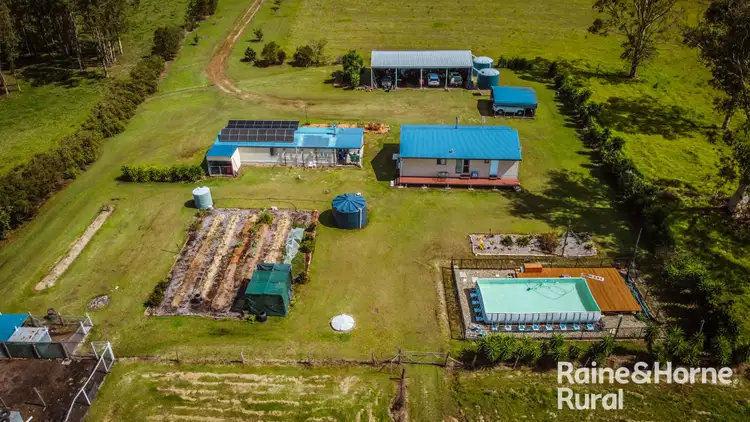
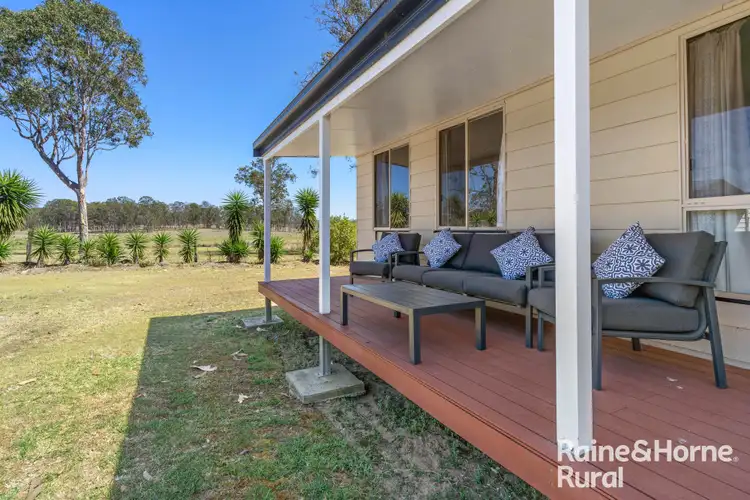
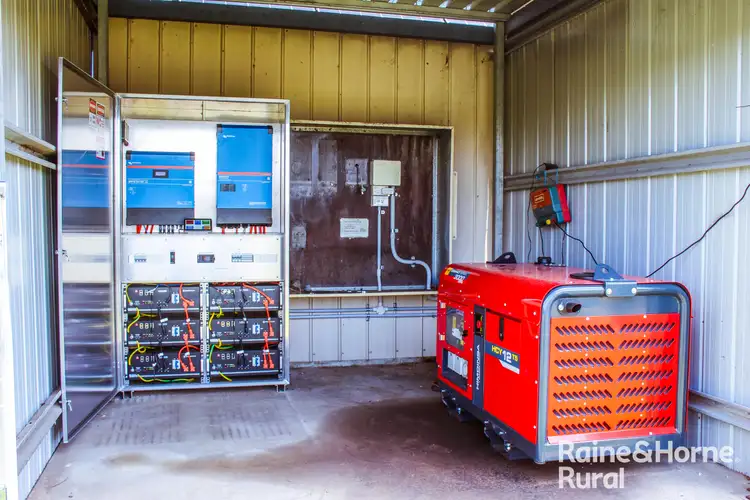
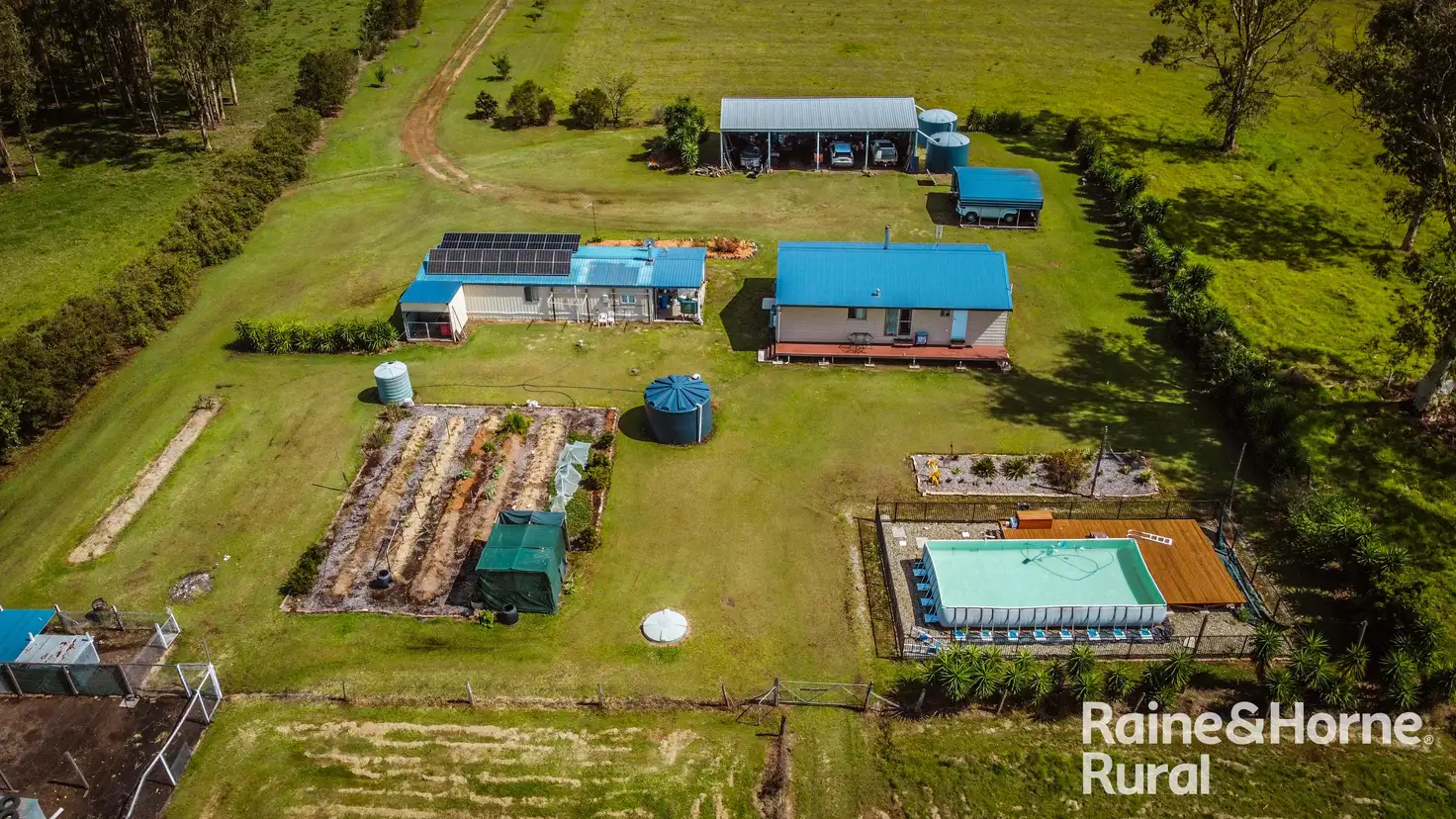


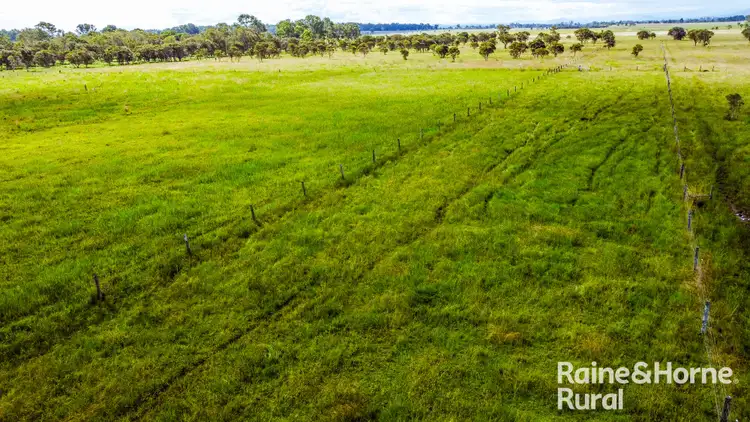

 View more
View more View more
View more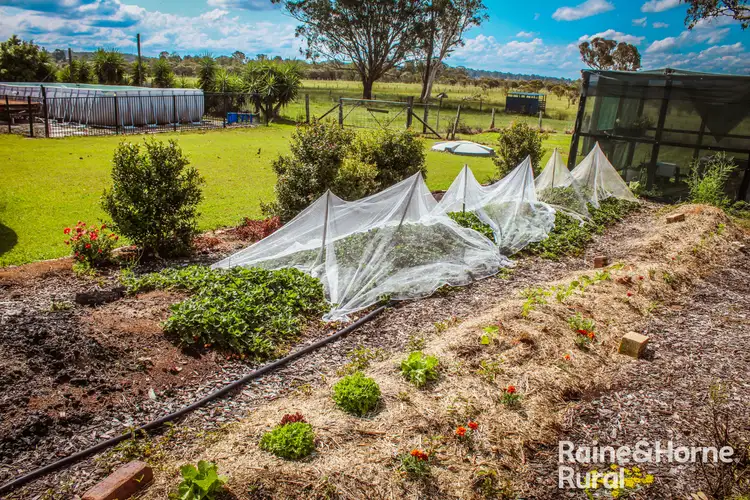 View more
View more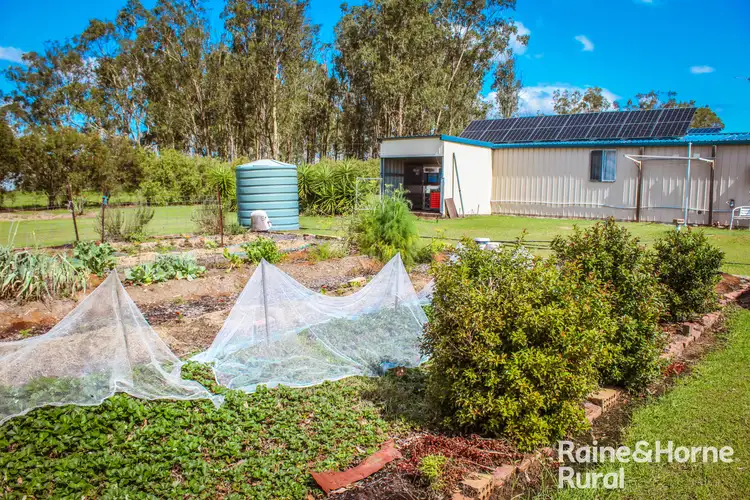 View more
View more
