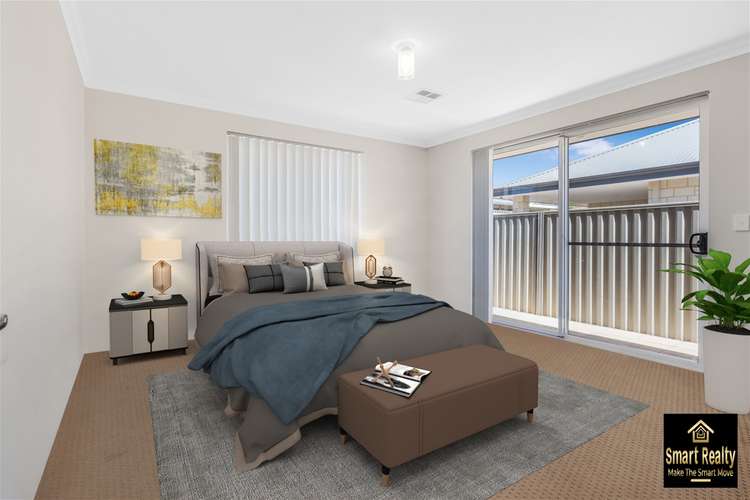CONTACT AGENT - MAKE AN OFFER
4 Bed • 2 Bath • 5 Car • 450m²
New



Under Offer





Under Offer
199 Maddington Road, Maddington WA 6109
CONTACT AGENT - MAKE AN OFFER
- 4Bed
- 2Bath
- 5 Car
- 450m²
House under offer34 days on Homely
Home loan calculator
The monthly estimated repayment is calculated based on:
Listed display price: the price that the agent(s) want displayed on their listed property. If a range, the lowest value will be ultised
Suburb median listed price: the middle value of listed prices for all listings currently for sale in that same suburb
National median listed price: the middle value of listed prices for all listings currently for sale nationally
Note: The median price is just a guide and may not reflect the value of this property.
What's around Maddington Road

House description
“Stunning Family Home in Desired Maddington Neighborhood - A Must See!”
Smart Realty is pleased to present the beautifully designed and finished 199 Maddington Rd to the market! This stunning 4 x 2 home is perfect for the growing family and offers the lucky new owners a fabulous lifestyle. This home is ideally located on Maddington Rd, close to local shops and schools but in a quiet and family friendly area.
This modern and spacious home was built in 2020 and has a large, air-conditioned, open plan living area at its heart – with a quality finished chef’s kitchen, stone benchtops, breakfast bar, and premium appliances throughout. The open plan living area features high ceilings for a spacious feel and flows seamlessly out into an undercover alfresco area – perfect for entertaining all year round. As an extra bonus there is a stunning home theatre room for those family movie nights!
There are a total of four decent sized bedrooms at the home, with the generous Master suite featuring its own private ensuite and large walk-in closet. The smaller bedrooms are serviced by the fresh and modern family bathroom and there is a dedicated laundry room for convenience. A large solar panel installation will help to keep your electrical costs down and the 2-car garage will keep your vehicles safe and sound.
Key Features
- Modern and spacious 4 x 2 in prime location
- Close to local shops and schools
- Open plan living spaces with high ceilings
- Ducted cooling and heating throughout
- Dedicated home theatre room
- Modern and well-equipped kitchen with stone benchtops
- Master suite with private ensuite and walk-in robe
- Outdoor alfresco area for entertaining
- Double remote-control garage
- Solar panel system installed
Important Information
Council Rates: Approx. $1890.00 per annum
Water Rates: $1323.79
Rental Appraisal: $750 - $800 per week
Land Size: 450 sqm
Building Size: 244 sqm
Year Built: 2020
Zoning: RESDEV
For more information on this fantastic home or to make an offer please contact Smart Realty.
Property features
Air Conditioning
Broadband
Built-in Robes
Courtyard
Dishwasher
Ducted Cooling
Ducted Heating
Ensuites: 1
Floorboards
Fully Fenced
Living Areas: 2
Outdoor Entertaining
Remote Garage
Secure Parking
Shed
Solar Panels
Toilets: 2
Building details
Land details
Property video
Can't inspect the property in person? See what's inside in the video tour.
What's around Maddington Road

Inspection times
 View more
View more View more
View more View more
View more View more
View more
