Price Undisclosed
3 Bed • 2 Bath • 3 Car • 465m²
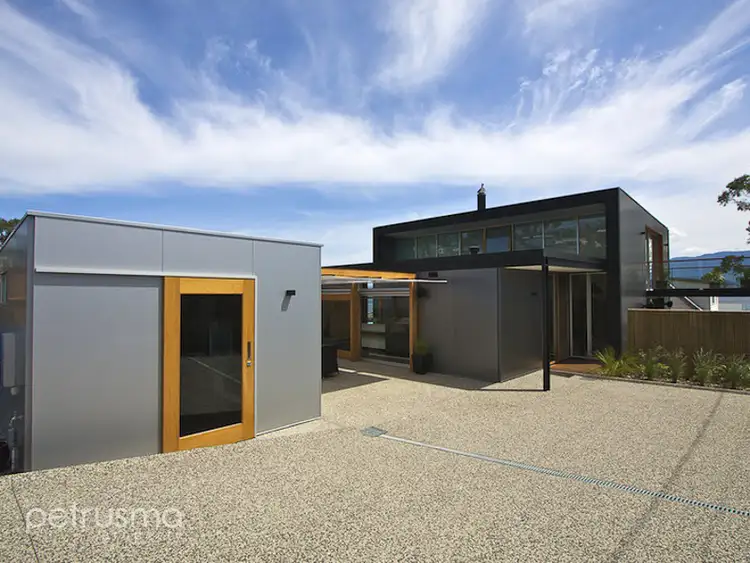
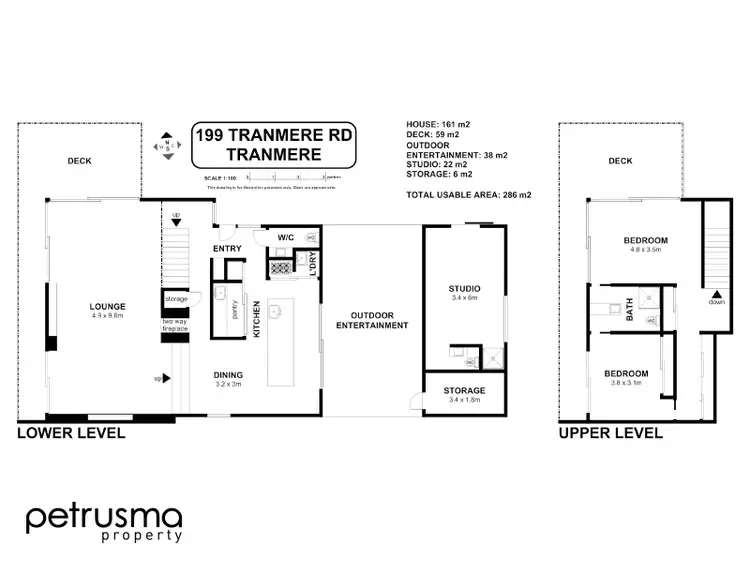
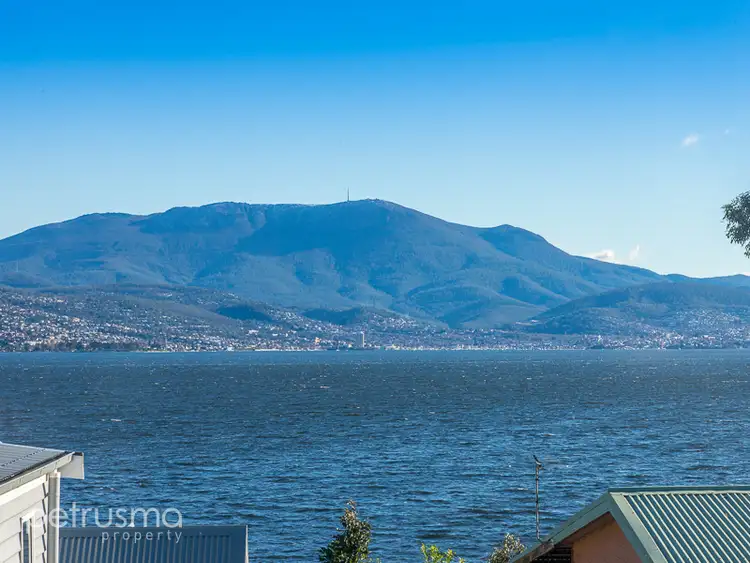
+15
Sold
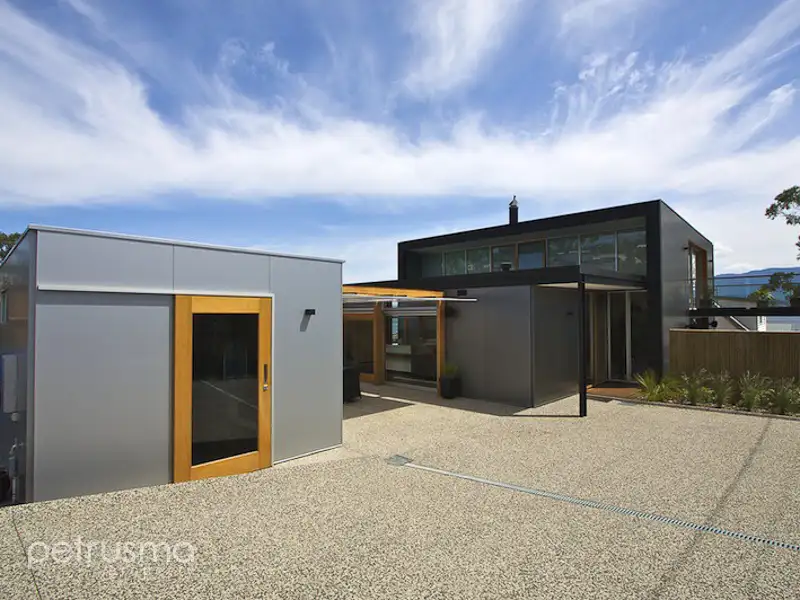


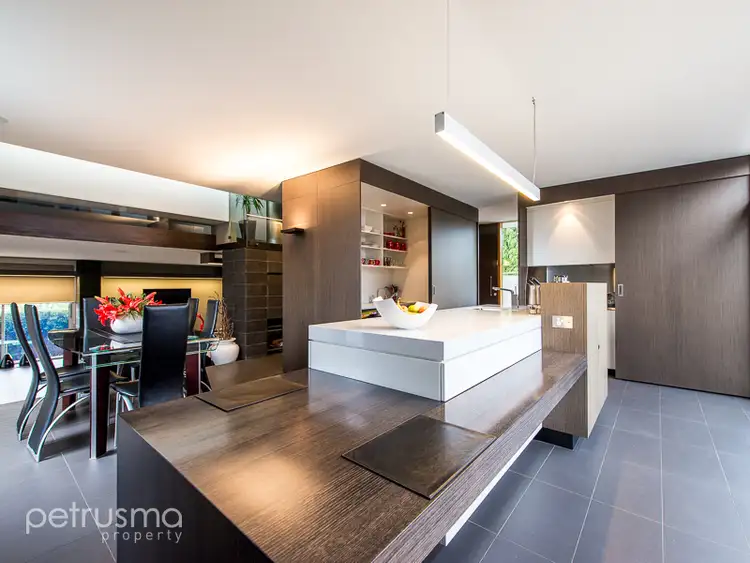
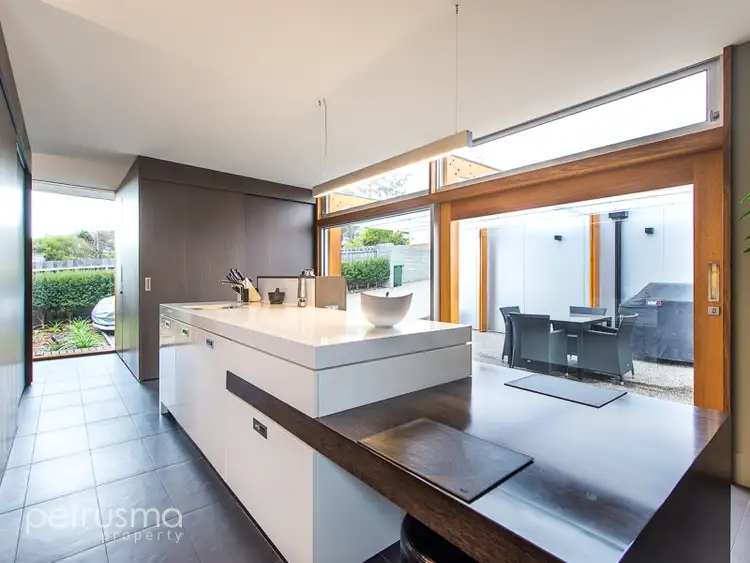
+13
Sold
199 Tranmere Road, Tranmere TAS 7018
Copy address
Price Undisclosed
- 3Bed
- 2Bath
- 3 Car
- 465m²
House Sold on Mon 23 Nov, 2015
What's around Tranmere Road
House description
“FAULTLESS DESIGN WITH INGENIUOUS INTERIOR”
Building details
Area: 180m²
Land details
Area: 465m²
Interactive media & resources
What's around Tranmere Road
 View more
View more View more
View more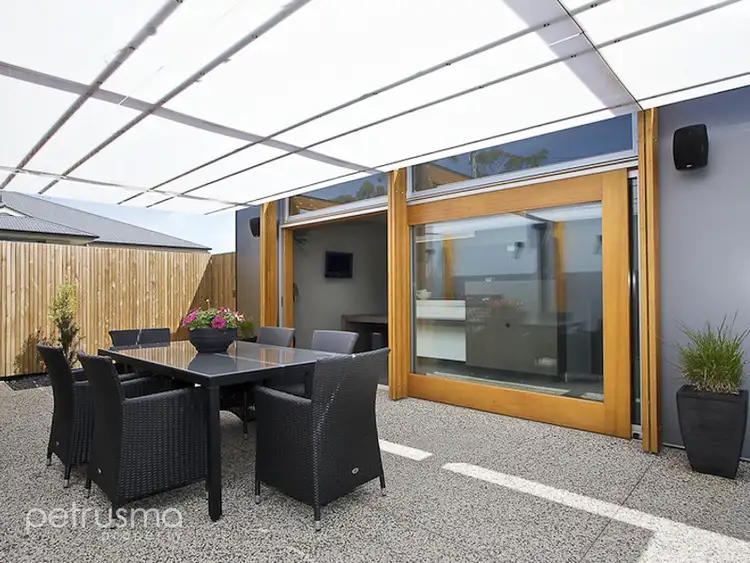 View more
View more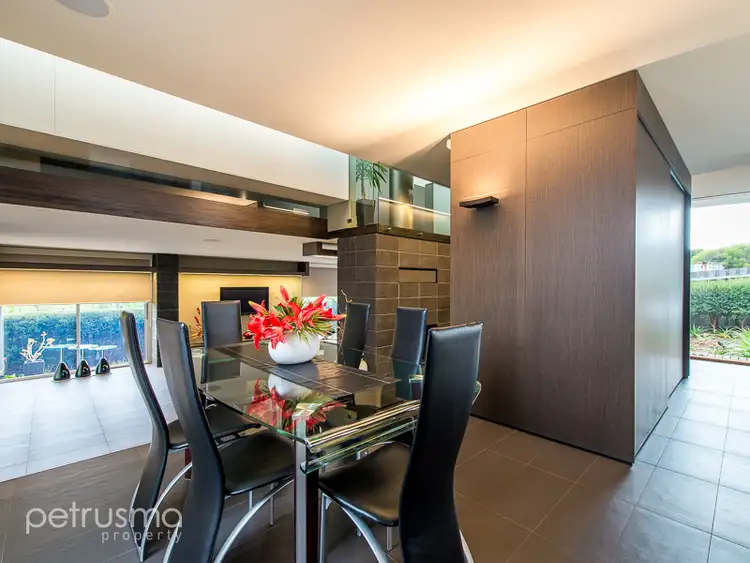 View more
View moreContact the real estate agent

Jake Towns
Petrusma Property Sandy Bay
0Not yet rated
Send an enquiry
This property has been sold
But you can still contact the agent199 Tranmere Road, Tranmere TAS 7018
Nearby schools in and around Tranmere, TAS
Top reviews by locals of Tranmere, TAS 7018
Discover what it's like to live in Tranmere before you inspect or move.
Discussions in Tranmere, TAS
Wondering what the latest hot topics are in Tranmere, Tasmania?
Similar Houses for sale in Tranmere, TAS 7018
Properties for sale in nearby suburbs
Report Listing
