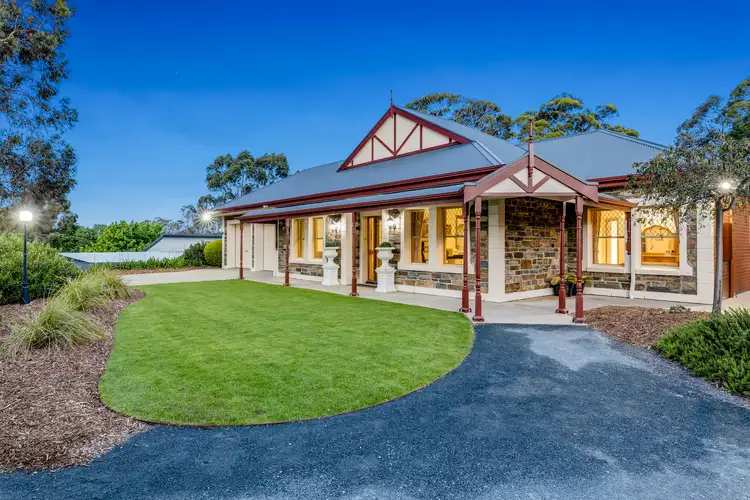Set back from the street in a quiet cul-de-sac, this spacious mid 90s Littlehampton character home on a generous 3134m2 allotment offers a calming rural feel and nature reserve views with an easy breezy commute to town.
With five bedrooms plus a nursery/study, two living rooms and two dining spaces, this flexible floorplan is ready to mould to your needs. Wrapped in established gardens and lawns, enjoy a charming genuine bluestone façade and plenty of room both outdoors and in for the entire family to spread out and enjoy their own space.
From the spacious entry, and high-quality Blackwood floating floors, find a front-facing formal lounge and dining room; while to your right, the master suite is complete with a large ensuite bathroom, walk-in robe, and ideal adjoining nursery or home office.
At the heart of the home is the large kitchen, perfectly placed to take in the meals, family room and views over the outdoor entertaining area. Armed with tons of storage including a large pantry, enjoy stainless steel appliances, an expansive benchtop that allows all the family to get involved, and views over the rear reserve.
Outdoors, it's oh-so-easy to picture running a lengthy table down the middle of the pergola for Christmas lunch and birthdays. Wrapped in sprawling lawns, settle in with a good glass and supervise the kids in their backyard cricket tournaments.
To the rear of the home, find four further bedrooms with built-in robes, the comfort of carpet, and a handy three-way bathroom to make those peak traffic times that much easier.
You'll love the gloriously convenient location of this home on Blundy Way, feeling a million miles from the busyness of everyday life, while in reality a two-minute stroll from Foodland Littlehampton, Great Eastern Hotel, doctors and cafes.
Jump in the car and it's barely a five-minute drive to the blossoming Mount Barker community, including everything from ALDI and Bunnings to Harvey Norman, Wallis Cinemas, playgrounds, ovals and popular restaurants.
There's really no need to come down to the hill at all… Yet when you do, it's just over 20 minutes to the tollgate. Settle in the family and enjoy the golden years in positively charming Littlehampton.
Extra features to love:
- Daikin reverse cycle air conditioning, a separate split system unit in kitchen plus ceiling fans in all bedrooms
- Large ensuite with spa bath
- Double garage plus shed and plenty of extra off-street parking for cars, large vehicles and toys
- Ducted vacuum system
- Large shed (20ft x 40ft) with single phase power and concrete flooring
- Gas hot water service
- LP Gas heating units
- 80,000L rainwater storage with filtration, UV water purification system and mains water connected, with house plumbed to run on either rain or mains water
- Monitored alarm system
- Complete garden irrigation sprinkler system and registered water bore
- Easy access to Mount Barker High School and zoned Littlehampton Primary School, while within the catchment area for Littlehampton Preschool
Specifications:
CT / 6091/38
Council / City of Mount Barker
Zoning / R
Built / 1995
Land / 3134m2
Council Rates / $3776pa
SA Water / $74.45pq
ES Levy / $112.35pa
Nearby Schools / Littlehampton P.S, Mount Barker P.S, Nairne P.S, Mount Barker South P.S, Mount Barker H.S, Oakbank Area School, Eastern Fleurieu Strathalbyn 7-12 Campus, Eastern Fleurieu R-12 School
All information provided has been obtained from sources we believe to be accurate, however, we cannot guarantee the information is accurate and we accept no liability for any errors or omissions (including but not limited to a property's land size, floor plans and size, building age and condition) Interested parties should make their own inquiries and obtain their own legal advice. Should this property be scheduled for auction, the Vendor's Statement may be inspected at any Harris Real Estate office for 3 consecutive business days immediately preceding the auction and at the auction for 30 minutes before it starts.








 View more
View more View more
View more View more
View more View more
View more
