Gaze across Mt. Lofty, wander undulating gardens, and be awed by a custom-built, solar-fed home that thrives amongst nature yet descends in minutes to cosmopolitan Burnside and Norwood…
And on its 4937sqm hillside perch, its Queenslander vibe simply shines.
The 2006 energy efficient 4-bedroom design is a triumph of immaculate precision: 3m ceilings, ornate cornices, oak skirtings and architraves, designer bathroom vanities, maximum storage options (including 4 full-height linen cupboards) and sublime Spotted Gum engineered floors.
Watch the seasons turn from its sweep of return verandahs, while the northern deck - born to entertain – makes an enthralling transition from the living zone; a grand space drawn to both a combustion fire and its engulfing views.
The gourmet galley kitchen, designed for multiple cooks, hosts Jarrah benchtops, slick quick release and ingenious breakfast bar storage, a gas cooktop with 2 electric Savoir-Faire ovens, 2 cutlery drawers, a spice drawer, and a walk-in pantry with extra fridge space.
Plush wool carpets adorn each bedroom – a clutch of 3 sharing the main bathroom, the separate master slipping into an ensuite with spa, a pivot from its Mt. Lofty gaze.
Also casting a spell is the Sophie Thomson designed garden magic – a private world of camellias, magnolias, dogwood, ornamental trees, agapanthus, and an old orchard of cherries and plum trees in the paddock.
The large garage and pit (doubling as a cellar) is a professionally designed bonus, as could be the powered, cavernous, and concreted slab beneath the home should you crave an extra carport, retreat, 5th bedroom or games room.
Trust us, the drive here is as breathtaking as your destination. Discover the hiking trails, the visiting koalas and kangaroos, the silence, the birdsong, the cool reprieve from a city summer, and the friendly community – it's not just a hilltop head-turner...
You'll love:
Incredible hills & Mt. Lofty views
Harkaway Homes 4-bedroom design (2006) on 4937sqm
Remote solar electric gate
8 x 190W solar panels + 2.5kW Inverter
Attic storage - ceiling cavity has lights & smoke detectors
North-facing rear courtyard with hardwood timber deck
Efficient heating & cooling
Master with BIR & spa ensuite
Spotted gum engineered floors
Fully engineered Duragal Steel subfloor
New retaining walls
Slow combustion fire & split system comfort
2 gas heater points
NBN connected
3 x 46,400L tank rainwater capacity
Big shed – 3-phase power – incredible workshop
Potential for a retreat/5th bedroom underneath the home
Irrigated gardens
And more…
Adcock Real Estate - RLA66526
Andrew Adcock 0418 816 874
Nikki Seppelt 0437 658 067
Jake Adcock 0432 988 464
*Please note: some images have been virtually staged to better showcase the true potential of rooms/space and to respect occupiers' privacy.
*Whilst every endeavour has been made to verify the correct details in this marketing neither the agent, vendor or contracted illustrator take any responsibility for any omission, wrongful inclusion, misdescription or typographical error in this marketing material. Accordingly, all interested parties should make their own enquiries to verify the information provided.
The floor plan included in this marketing material is for illustration purposes only, all measurement are approximate and is intended as an artistic impression only. Any fixtures shown may not necessarily be included in the sale contract and it is essential that any queries are directed to the agent. Any information that is intended to be relied upon should be independently verified.
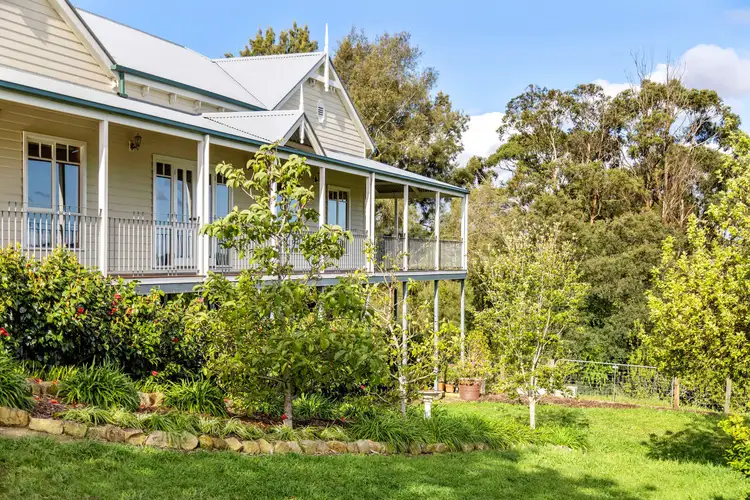
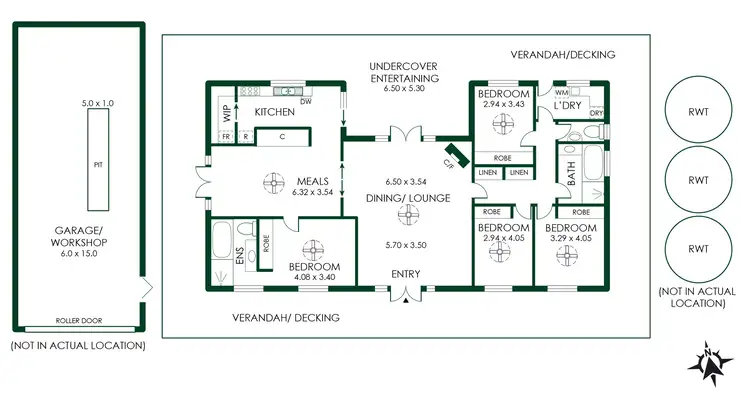
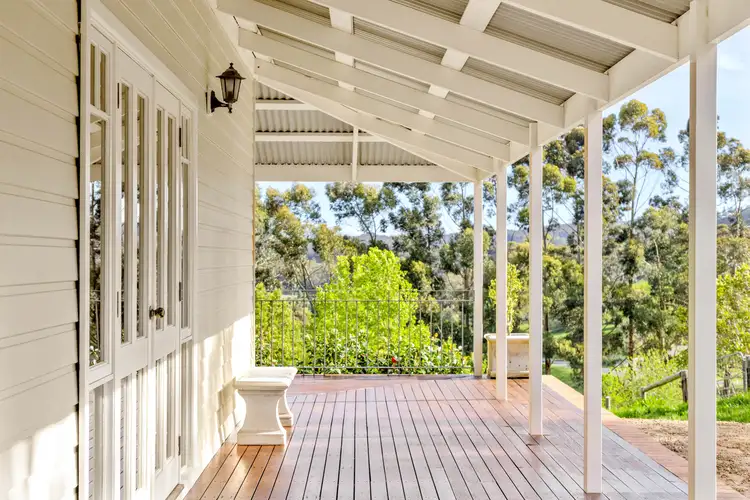
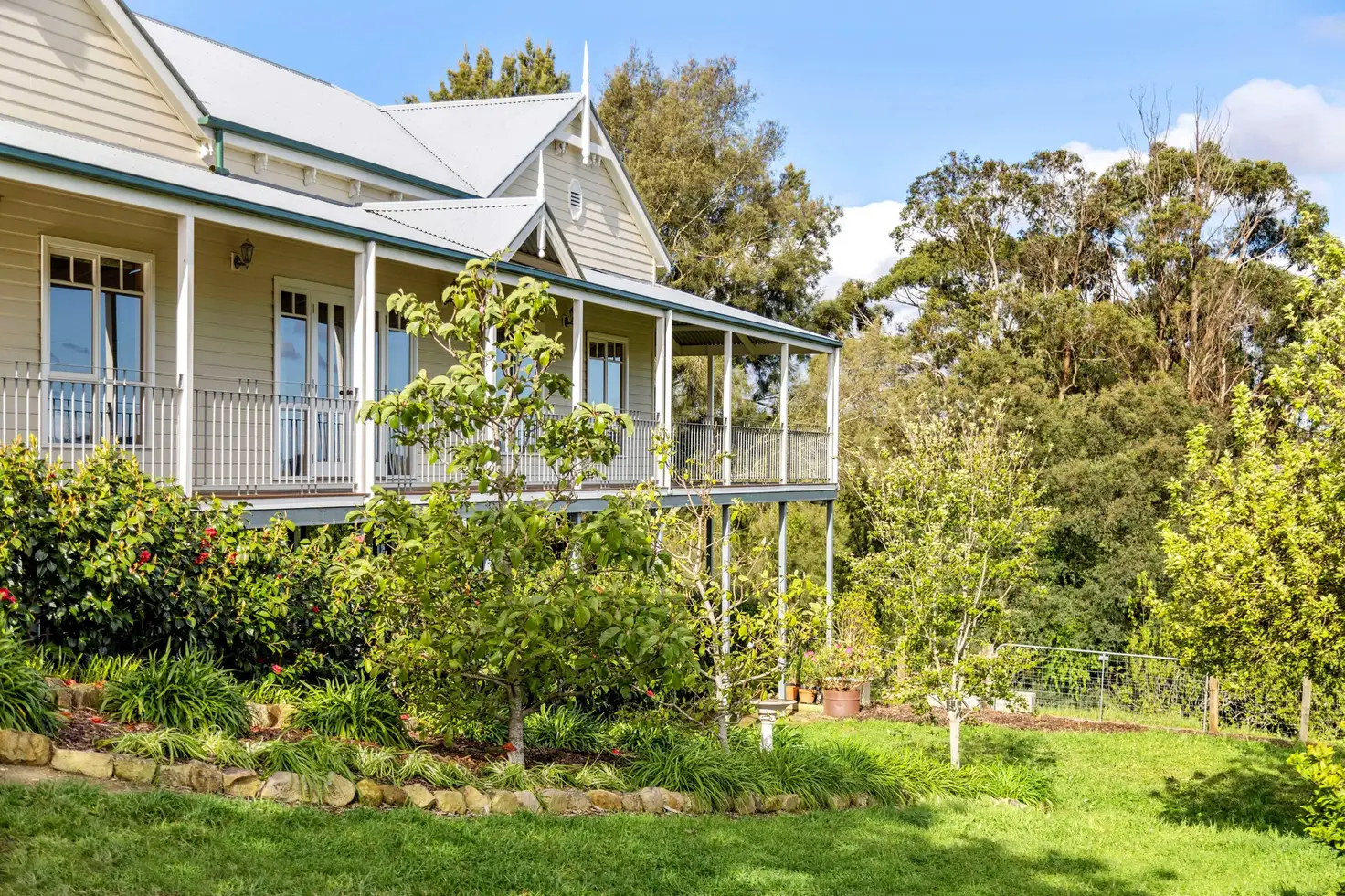


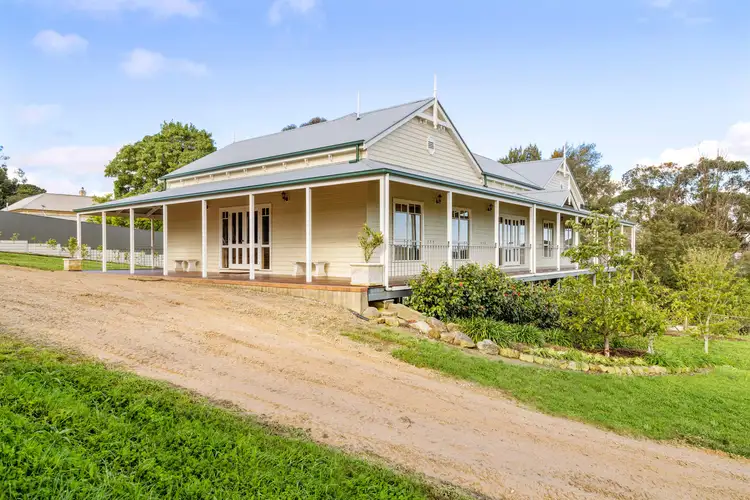
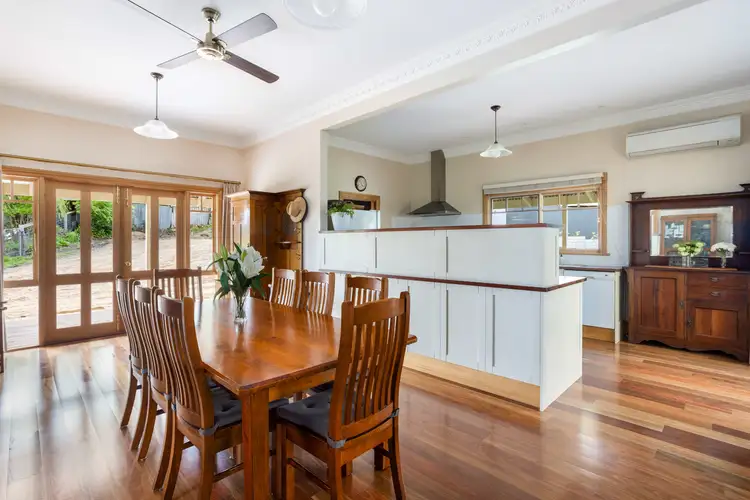
 View more
View more View more
View more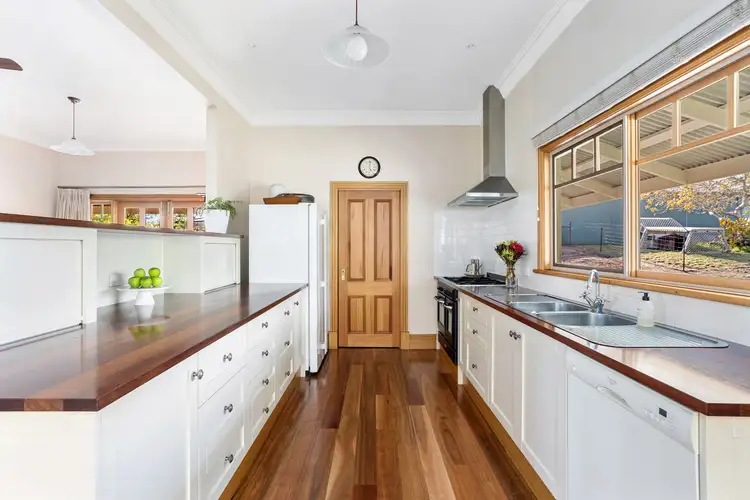 View more
View more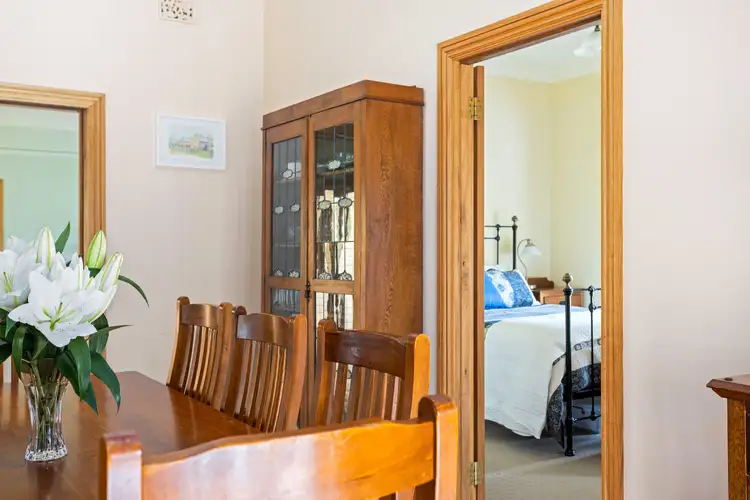 View more
View more
