Ideally located on a generous easy care 392m² allotment, this bright modern home offers 2 spacious open plan living areas and double garaging across a generous 3 bedroom design.
A great location only 10km from the city and sited on a desirable corner allotment with only one direct neighbour, the home will appeal to young families and buyers starting out or wise investors looking for success.
Sleek tiled floors, fresh neutral tones and LED downlights offer a contemporary ambience that flows effortlessly throughout a generous living room and combined family/dining. Natural light infuses through generous window placements, while sliding doors to both the family and living room offer direct access to a spacious low maintenance rear yard.
A bright modern kitchen overlooks the family room, featuring stone look bench tops, double sink, stainless steel appliances, island breakfast bar, crisp white cabinetry and generous pantry.
All 3 bedrooms are well proportioned, all offering fresh neutral tones, hard wearing carpets and robe amenities. The master bedroom boasts a walk-in robe and ensuite bathroom. Bedrooms 2 and 3 both offer built-in robes.
A bright main bathroom with separate bath and shower, separate toilet and walk-through laundry provide appealing amenities, while a double garage with auto panel lift door offers secure vehicle parking for the family cars.
Automatic roller shutters to the street facing windows will ensure your privacy and comfort, while ducted air-conditioning soothes the summer sun, and a 9 panel solar panel system keeps the energy bills low.
The ideal start-up for the younger family or a great investment opportunity for your portfolio.
Briefly:
* Contemporary family home on generous 392m² allotment
* Low maintenance block on desirable corner location
* 2 spacious open plan living areas, both with exterior sliding doors
* Sleek tiled floors, fresh neutral tones, LED downlights
* Generous light filled living room
* Combined family/dining with kitchen overlooking
* Kitchen offering stone look bench tops, double sink, stainless steel appliances, island breakfast bar, crisp white cabinetry and generous pantry
* 3 spacious bedrooms, all with hard wearing carpets and robe amenities
* Bedroom 1 with walk-in robe and ensuite bathroom
* Bedrooms 2 & 3 with built-in robes
* Bright main bathroom with separate bath and shower
* Separate toilet
* Walk-through laundry with exterior access door
* Double garage with auto panel lift door
* Ducted air conditioning throughout
* Automatic security roller shutters to the street facing windows
* 9 panel solar system for reduced energy bills
* Generous low maintenance rear yard with ample room for future improvements (STCC)
Perfectly located close to all amenities with schools, parks and public transport readily available. Folland Park Reserve and Enfield Memorial Gardens, are an easy evening stroll away, along with the Clearview Bowling Club and St Albans Reserve, a great choice of locations for your daily recreation and exercise.
St Gabriel's School, Enfield and Northfield Primary Schools, Our Lady of the Sacred Heart College, Prospect North Primary and Blair Athol North Primary School are all within easy reach for the young family.
Main North Road is easily accessible for public transport and shopping at Northpark Shopping Centre & The Churchill Centre. Villis Bakery is just across the road for your weekend breakfast.
A genuine opportunity. Act fast to secure this desirable offering! Your inspection is highly recommended.
All information provided has been obtained from sources we believe to be accurate, however, we cannot guarantee the information is accurate and we accept no liability for any errors or omissions (including but not limited to a property's land size, floor plans and size, building age and condition). Interested parties should make their own enquiries and obtain their own legal and financial advice. The vendor's statement (Form 1) will be made available at 193 North East Road Hampstead Gardens for 3 consecutive business days prior to the Auction as well as at the premises on the day 30 minutes prior to the Auction.
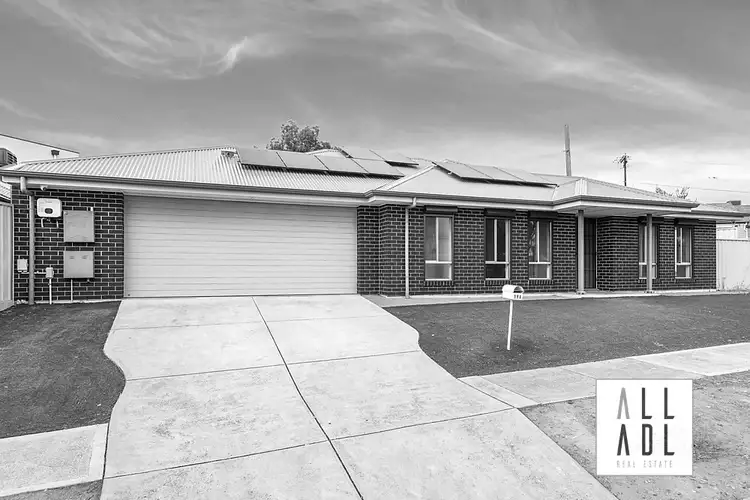
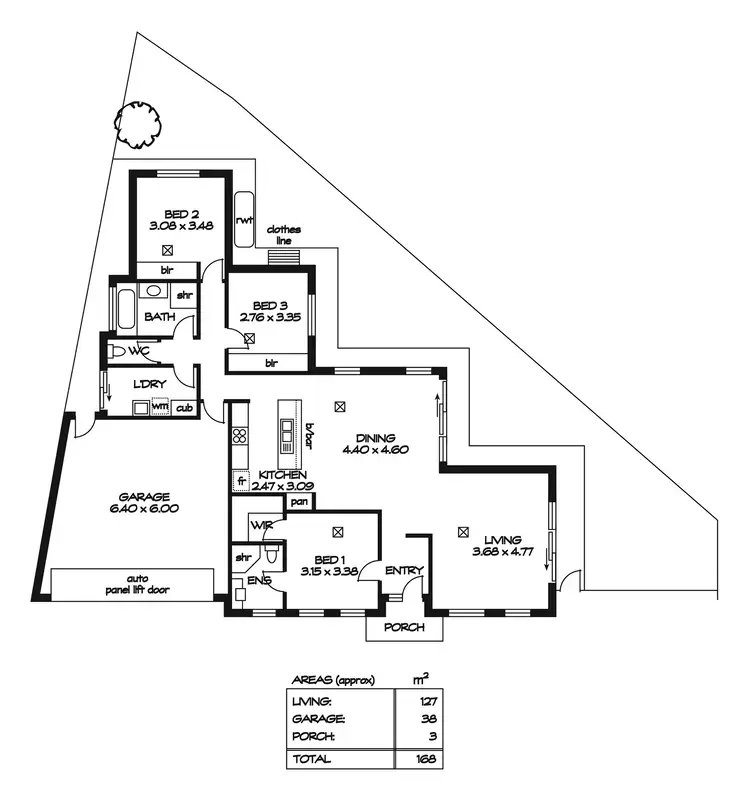
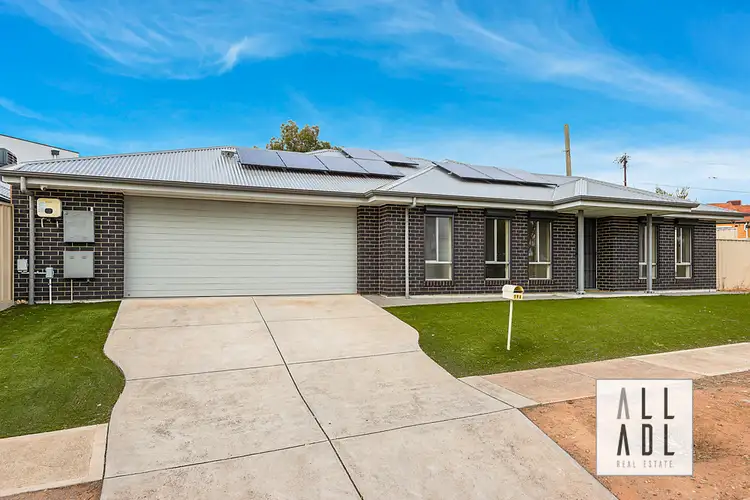
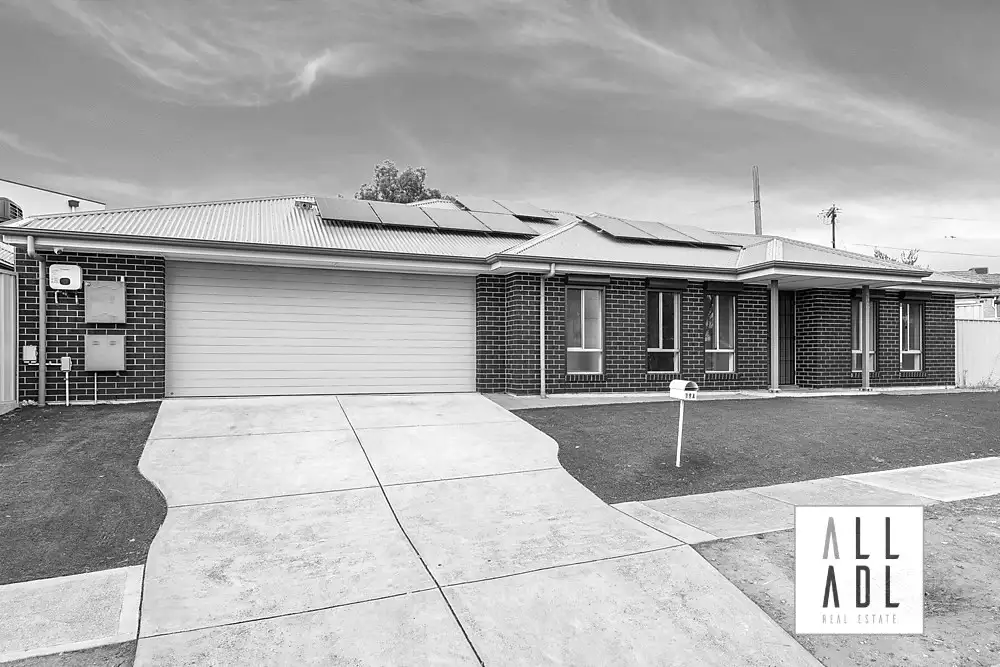


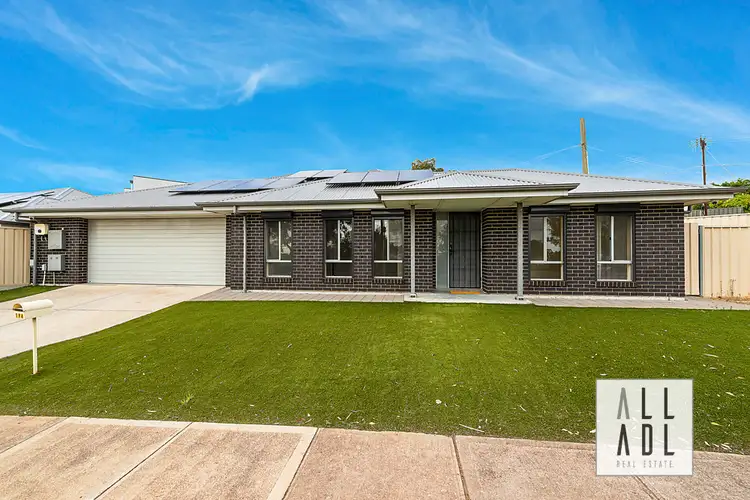

 View more
View more View more
View more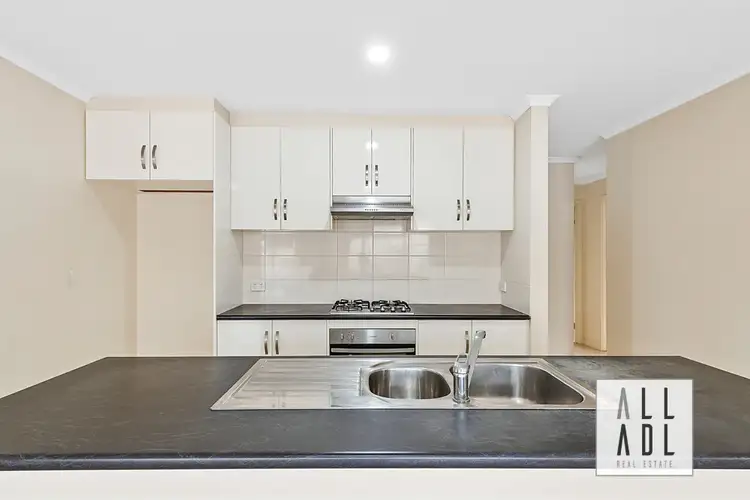 View more
View more View more
View more
