Discreetly spacious and a showcase of stellar floor plan flexibility, 19A Eyre Crescent delivers a beautiful modern contemporary base of high-functioning lifestyle finesse. Picture-perfect for growing or established families to step straight into, discover a 4-bedroom footprint stretching over hybrid floating floors, and where a bright and airy lounge opens to an all-weather courtyard giving you both quiet space to relax, as well as enjoy easy alfresco dining.
No invitation needed either to savour open-plan entertaining bliss as you cook with company from the helm of the quality kitchen, while keeping guests close or an eye on the kids playing in the low maintenance backyard catching loads of north-facing sunshine. With wonderful adaptability to suit your household needs, and modern inclusions from zone ducted AC to bill-busting solar panels - this easy-care beauty promises the brightest of futures to plant your feet!
MORE TO LOVE
• Incredibly versatile 4-bedroom floorplan inviting stellar lifestyle adaptability
• Lovely master featuring picture windows, WIR and ensuite for head of the household privacy
• Central lounge with adjoining alfresco area letting you indulge morning coffee routines and fresh air lunches
• Light, bright and airy open-plan entertaining with wide gallery windows and slider catching beautiful backyard views
• Quality contemporary kitchen featuring good bench top space to serve and scan, dual sinks, abundant cabinetry and WIP, 900mm statement oven and gas cooker, as well as dishwasher for easy cleaning
• Neat and tidy family bathroom with separate shower and bath, as well as separate WC for added convenience
• Practical laundry with storage, ducted AC and solar system for lower energy bills
• Sunbathed backyard behind high, neighbourly fencing, lush kid and pet-friendly lawns, along with ready-to-go veggie gardens
• Secure garage with internal entry
• 10Kw Battery installed to the home
SCHOOL ZONING
• Great access to public and private options all walking distance from your front door, including Ingle Farm East and Prescott Primary, Valley View Secondary one street over, and around the corner from St Paul's College
Superbly positioned in this family-friendly pocket of the much-loved north-east surrounded by schools, parks, playgrounds and reserves, as well as arm's reach to vibrant local shopping hubs at Ingle Farm and Clovercrest keeping daily essentials and quick eats always on hand, while a 5-minute zip to the ever-bustling TTP serving up all your café needs, department store and brand name outlets, as well as movie nights to cap-off your weekends!
Auction Pricing - In a campaign of this nature, our clients have opted to not state a price guide to the public. To assist you, please reach out to receive the latest sales data or attend our next inspection where this will be readily available. During this campaign, we are unable to supply a guide or influence the market in terms of price.
Vendors Statement: The vendor's statement may be inspected at our office for 3 consecutive business days immediately preceding the auction; and at the auction for 30 minutes before it starts.
Norwood RLA 278530
Disclaimer: As much as we aimed to have all details represented within this advertisement be true and correct, it is the buyer/ purchaser's responsibility to complete the correct due diligence while viewing and purchasing the property throughout the active campaign.
Property Details:
Council | CITY OF SALISBURY
Zone | General Neighbourhood
Land | 348sqm(Approx.)
House | 194sqm(Approx.)
Built | TBC
Council Rates | $TBC pa
Water | $TBC pq
ESL | $TBC pa

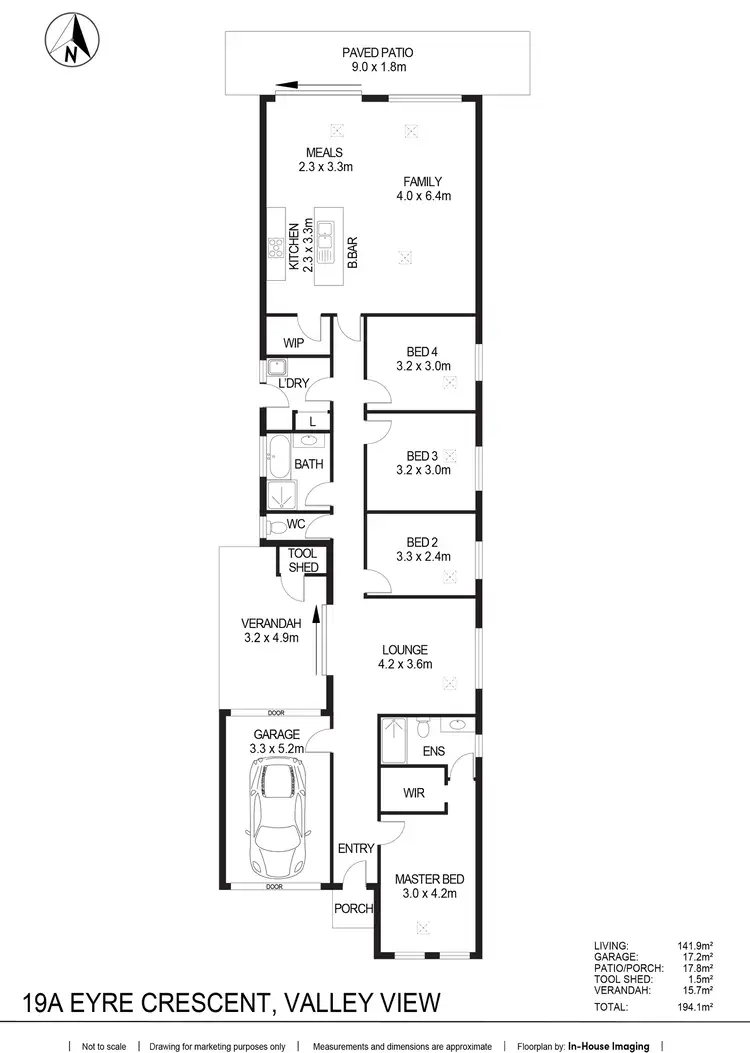

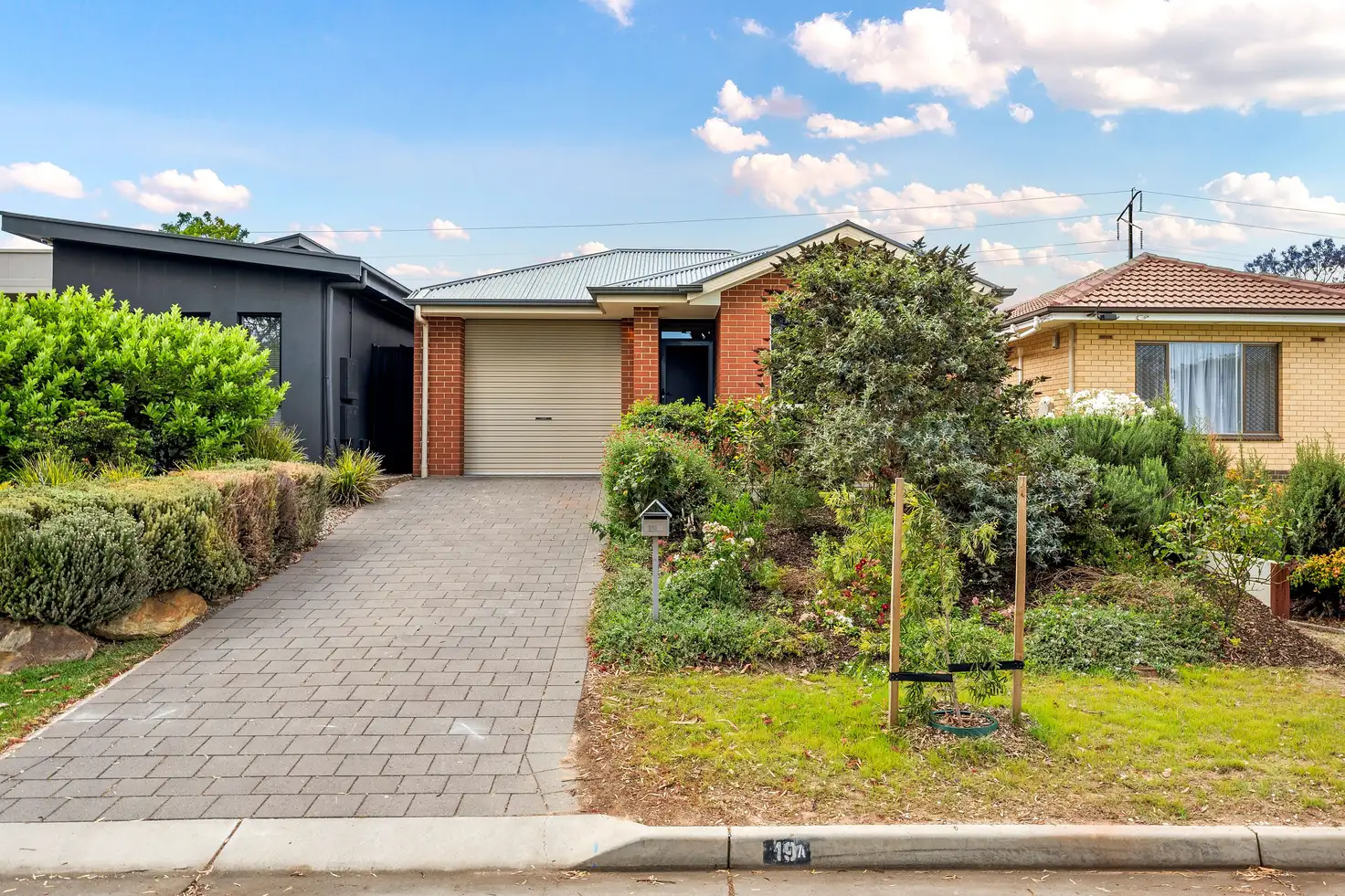


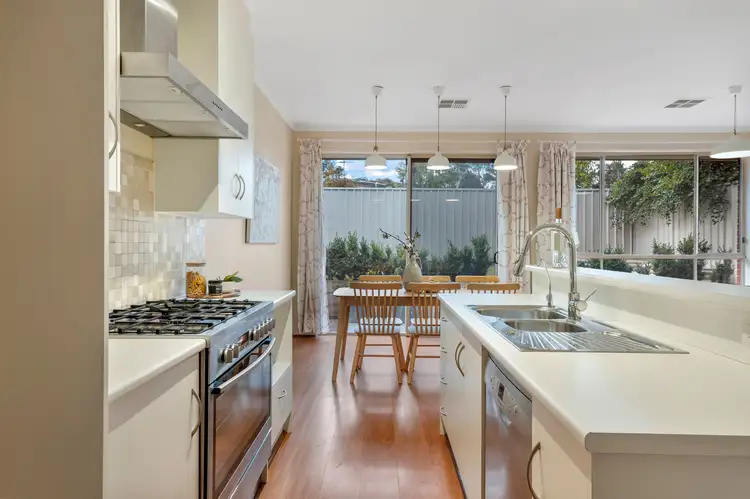
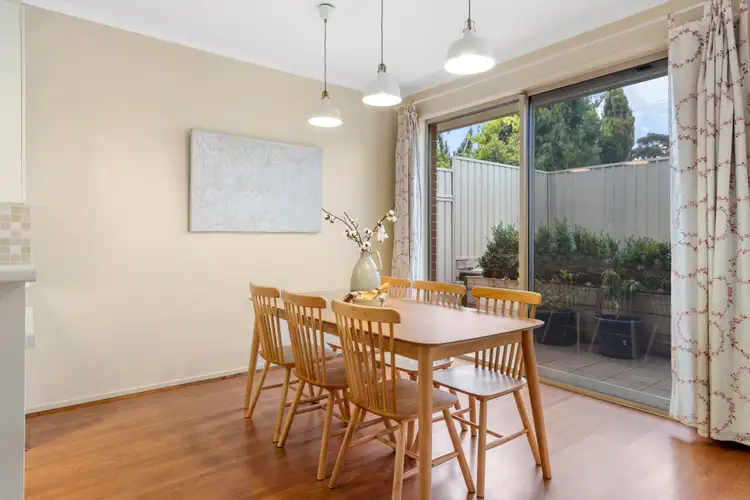
 View more
View more View more
View more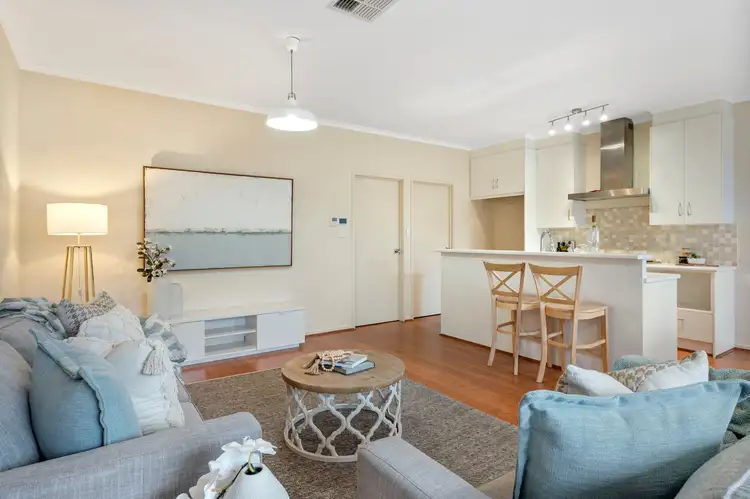 View more
View more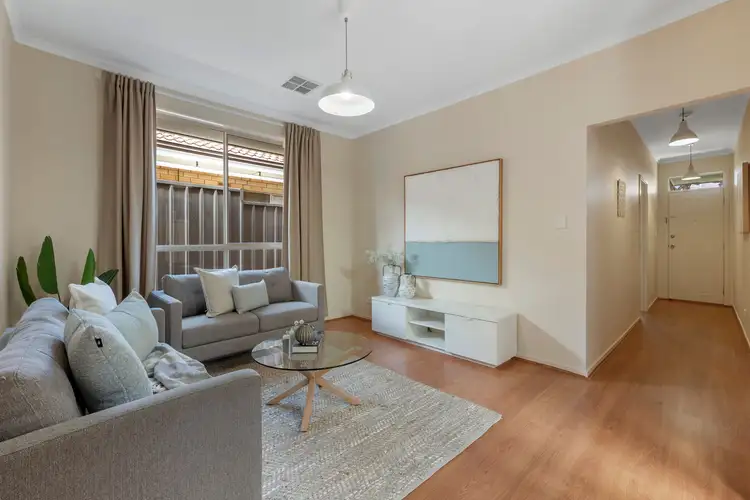 View more
View more
