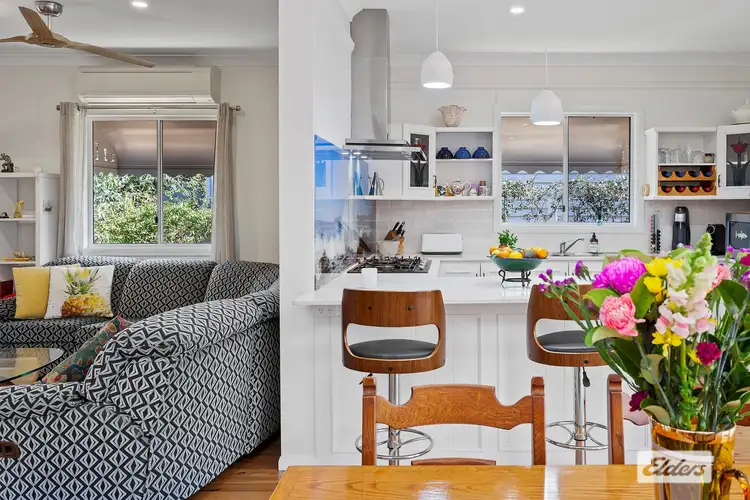Designer lifestyle! Light, views and space on 850m2. This stunning home magically brings touches of 'old' to the 'ultimate new', the outdoors to inside living, upstairs effortlessly to downstairs, and light, trees & VIEWS into your daily sense of being. While thoughtful, practical, private and inspiring in DESIGN, there is also space for the van, the tools and the visitors, all in a relaxed garden/park setting.
Proudly featuring:
- Generous porch entry with feature timber decking and front door
- Entry foyer with french doors to living
- Spacious and open central living area with multiple nooks and functional spaces
- To front, a study nook with gas heater point and air-conditioned formal lounge/sitting area, with ceiling fan
- A central dining space adjoining the kitchen
- A cosy sitting area with gas fire-place, wall mounted TV (included) and ceiling fan
- Spacious downstairs bedroom with skylight, ceiling fan and 4 door sliding built-in robes
- Impressive main bathroom with European laundry fit-out, including laundry chute from upstairs
- Seamlessly matching kitchen with stone bench tops, 5-burner gas stove top, designer splash back, dishwasher, gas oven and grill, pantry with drawers, wide fridge space and breaky bar
- Screened tri-fold timber doors allow flow out to the stunning all-weather timber deck with antique ceiling fan – great for entertaining!
- Thoughtful under-stairs storage space
- Striking Tasmanian oak feature timber staircase
- Upstairs to the spacious light-filled landing with ceiling fan – the perfect second living or indoor artists' studio
- Main bedroom facing NORTH with built-in robes, ceiling fan, security screens and ensuite access to bathroom
- Bathroom with double shower head, vanity, toilet and laundry chute
- Second bedroom, also overlooking tree-filled park, with built-in robe, ceiling fan and security screens
- Upstairs linen cupboard and access to roof storage space
- Bosch security camera system included
- NBN connected
- Outside features include:
- Huge high clearance carport with remote controlled roller door - all concreted, for a van or 3 cars
- Two bay internally lined SHED with sink – set up as a rumpus/play room (pool table and bar may be included)
- Additional storage shed with steel shelving racks
- Multiple (14) fruit trees and established northern garden - olive, cherry, avocado, orange, mandarin, lime - just to name a few
- Gate access to the adjoining Thom's Park
- Two large rainwater tanks, plumbed to toilets if desired and for garden use
- Bottled gas
- Instant gas hot water system
- Adjustable steel stumps under house, bonus accessible storage area
- Additional parking bay at front of house
- Top-end renovation by Smith & Sons, renowned local builders
- General Rates - $1546.08 net per half year
- Water Access Charge - $314.59 net per half year plus usage
A fantastic blend of quality and the practical here! Truly a MUST HAVE 'designer home' for downsizers, tree-changers or small families. "JUST" make your move to secure this one!








 View more
View more View more
View more View more
View more View more
View more
