$1,285,000
3 Bed • 2 Bath • 2 Car • 852m²
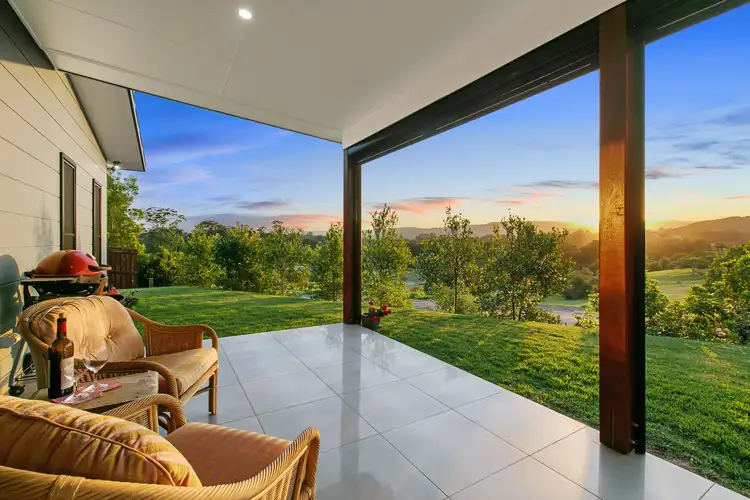
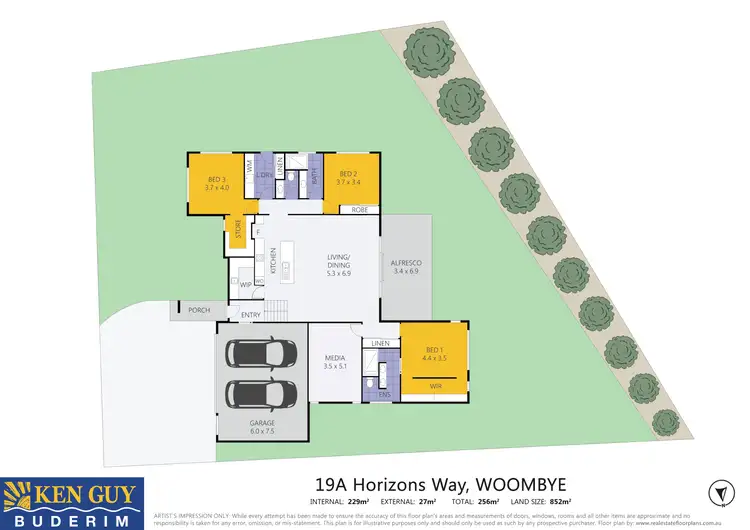
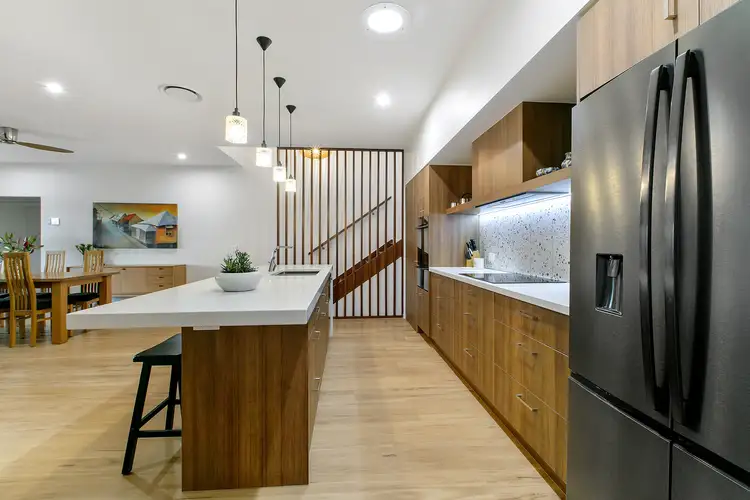
+17
Sold



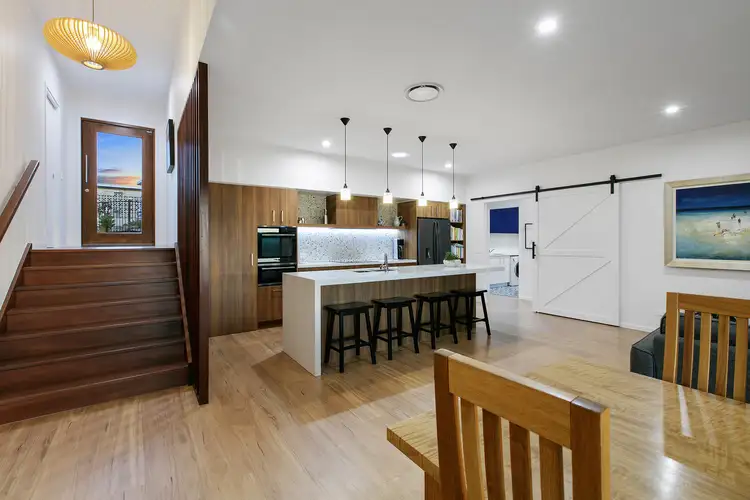

+15
Sold
19A Horizon Way, Woombye QLD 4559
Copy address
$1,285,000
- 3Bed
- 2Bath
- 2 Car
- 852m²
House Sold on Sat 23 Apr, 2022
What's around Horizon Way
House description
“HIDDEN GEM”
Land details
Area: 852m²
Property video
Can't inspect the property in person? See what's inside in the video tour.
Interactive media & resources
What's around Horizon Way
 View more
View more View more
View more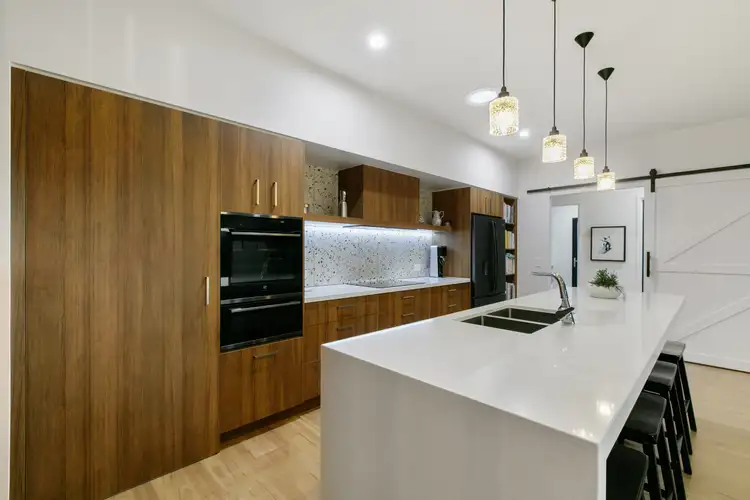 View more
View more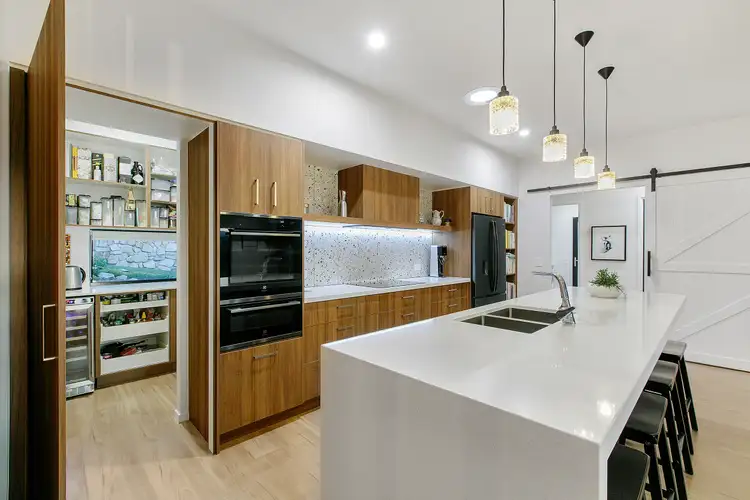 View more
View moreContact the real estate agent

Michael Barr
Ken Guy Real Estate
5(52 Reviews)
Send an enquiry
This property has been sold
But you can still contact the agent19A Horizon Way, Woombye QLD 4559
Nearby schools in and around Woombye, QLD
Top reviews by locals of Woombye, QLD 4559
Discover what it's like to live in Woombye before you inspect or move.
Discussions in Woombye, QLD
Wondering what the latest hot topics are in Woombye, Queensland?
Similar Houses for sale in Woombye, QLD 4559
Properties for sale in nearby suburbs
Report Listing
