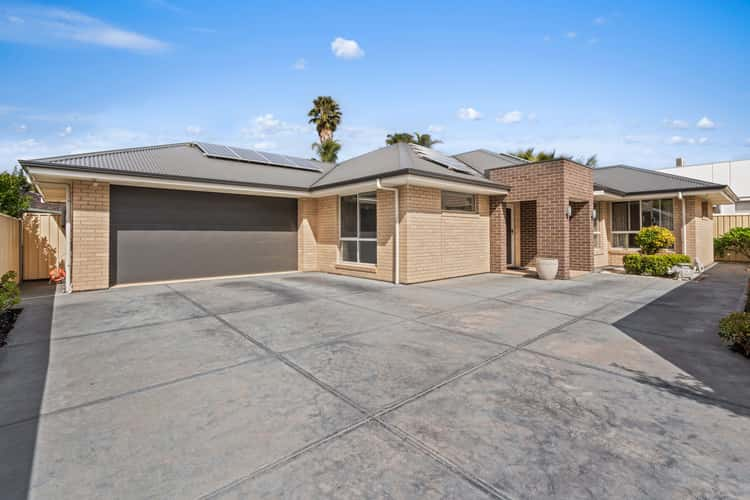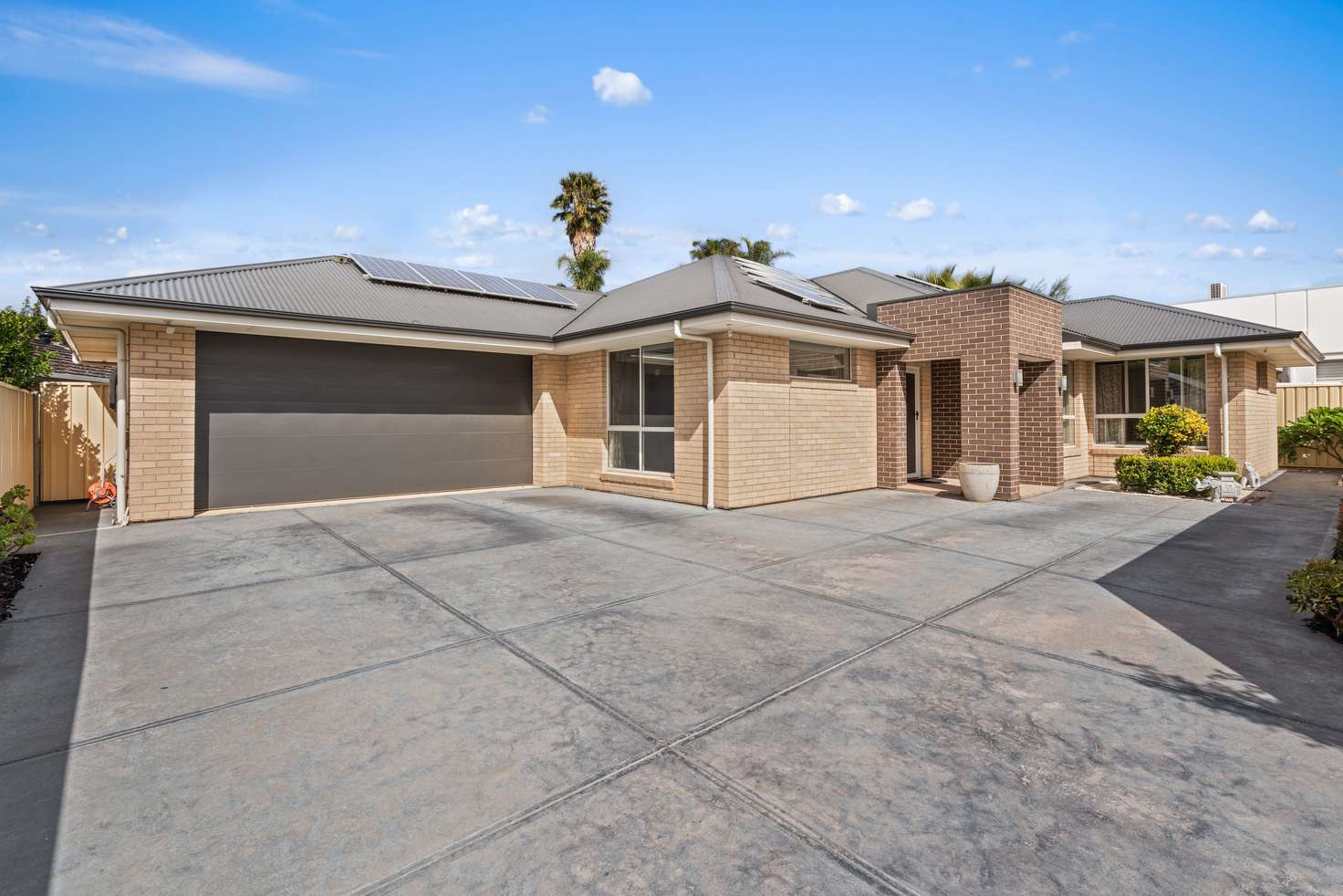Auction (USP)
4 Bed • 2 Bath • 2 Car • 589m²
New








19A Kandy Street, Fulham SA 5024
Auction (USP)
- 4Bed
- 2Bath
- 2 Car
- 589m²
House for sale14 days on Homely
Next inspection:Tue 30 Apr 5:30pm
Auction date:Sat 4 May 9:30am
Home loan calculator
The monthly estimated repayment is calculated based on:
Listed display price: the price that the agent(s) want displayed on their listed property. If a range, the lowest value will be ultised
Suburb median listed price: the middle value of listed prices for all listings currently for sale in that same suburb
National median listed price: the middle value of listed prices for all listings currently for sale nationally
Note: The median price is just a guide and may not reflect the value of this property.
What's around Kandy Street

House description
“Sleek & Stylish: Contemporary Living at Its Finest!”
Welcome to this exquisite large family home nestled in the heart of Fulham, offering an unparalleled opportunity for growing families, couples, and savvy investors alike. Boasting four spacious bedrooms, this residence provides ample space for comfortable living.
As you approach, a long driveway leads you to the property, secured by a gate for both privacy and safety. Upon entry, you're greeted by a charming front porch that sets the tone for what lies beyond. Step into the spacious living room, an inviting space designed for relaxation and unwinding after a long day. The sleek floorboards throughout the main living areas add a touch of elegance and warmth to the property's ambiance.
Continuing through the home, you'll discover a second living area seamlessly connected to the open-plan dining and kitchen space. The kitchen, the heart of the home, impresses with its generous bench space, ample cupboard storage, stainless steel appliances, gas stovetop, and convenient dishwasher-a perfect setting for culinary enthusiasts and gatherings alike.
The four spacious bedrooms, each adorned with plush carpeting and built-in robes, offer comfort and privacy for every member of the household. The master bedroom boasts a large walk-in robe and an ensuite bathroom, while the main bathroom services the remaining bedrooms and features a separate bathtub and shower.
Step outside to the undercover alfresco area, complete with a ceiling fan, offering the ideal setting for hosting guests or simply enjoying the fresh coastal breeze. A sprawling grass strip provides additional space for outdoor activities and playtime for the kids.
Additional features include ducted air conditioning throughout, ceiling fans in three of the four bedrooms and the main living room, a secure double garage with additional off-street parking, and a solar panel system for enhanced energy efficiency.
Perfectly positioned just a short drive from the picturesque Henley Beach and vibrant Henley Square, residents will enjoy easy access to an array of cafes, restaurants, and recreational activities. Fulham Gardens Shopping Centre caters to all essential needs, while golf enthusiasts will appreciate the proximity to Kooyonga Golf Club. For nature lovers, the nearby River Torrens Linear Trail offers an idyllic setting for walking, running, or cycling along its scenic paths. With the CBD just a short distance away and abundant public transport options available, convenience is at your doorstep.
Zoned to reputable schools including Henley Beach Primary School and Henley High School, this property offers not only a luxurious lifestyle but also an exceptional investment opportunity in one of Fulham's most sought-after locations.
What we Love:
• Spacious living room ideal for relaxation
• Sleek floorboards throughout main living areas
• Second living area seamlessly connected to open-plan dining and kitchen
• Generous kitchen with stainless steel appliances, gas stovetop, and dishwasher
• Four spacious carpeted bedrooms with built-in robes
• Master bedroom with large walk-in robe and ensuite bathroom
• Main bathroom with separate bathtub and shower
• Undercover alfresco area with ceiling fan
• Ducted air conditioning throughout the home
• Ceiling fans in three bedrooms and main living room
• Secure double garage with additional off-street parking
• Solar panel system for energy efficiency
• Short drive to Henley Beach and Henley Square
• Convenient access to Fulham Gardens Shopping Centre
• Near Kooyonga Golf Club for golf enthusiasts
• Walking distance to River Torrens Linear Trail
• Short distance to CBD with ample public transport options
• Zoned to Henley Beach Primary School and Henley High School
Auction: Saturday, 4th May 2024 at 9:30am (unless sold prior)
Any offers submitted prior to the auction will still be under auction conditions. It is the purchaser's responsibility to seek their own legal advice and a Form 3 Cooling-Off Waiver.
PLEASE NOTE: This property is being auctioned with no price in line with current real estate legislation. Should you be interested, we can provide you with a printout of recent local sales to help you in your value research.
The vendor's statement may be inspected at 742 Anzac Highway, Glenelg, SA 5045 for 3 consecutive business days immediately preceding the auction; and at the auction for 30 minutes before it commences.
Building details
Land details
Property video
Can't inspect the property in person? See what's inside in the video tour.
What's around Kandy Street

Auction time
Inspection times
 View more
View more View more
View more View more
View more View more
View moreContact the real estate agent

Nathan Viola
Ray White - Glenelg
Send an enquiry

Nearby schools in and around Fulham, SA
Top reviews by locals of Fulham, SA 5024
Discover what it's like to live in Fulham before you inspect or move.
Discussions in Fulham, SA
Wondering what the latest hot topics are in Fulham, South Australia?
Similar Houses for sale in Fulham, SA 5024
Properties for sale in nearby suburbs

- 4
- 2
- 2
- 589m²