Welcome to an exquisite haven just off the coastline of Moonta Bay – a hidden gem that stands as one of the most private and sought-after properties in the area. Nestled on a sprawling 1742sqm parcel, this property is a mere stone's throw from the beach, yet its existence remains a secret known only to a privileged few.
As you make your way down a 30-meter driveway, you'll discover a secluded oasis that unfolds its wonders as you explore. The numbers tell a story of luxury and opulence: 5 bedrooms, 2 bathrooms, 2 living areas, an inviting alfresco, a refreshing pool, a versatile multi-purpose court, a double garage, and an expansive shed complete with its own toilet.
Built in 2007 by the esteemed local builder Wahlstedt Quality Homes, this residence is the epitome of purposeful elegance. Every corner of this home exudes both style and functionality, a true testament to the attention to detail that went into its creation.
Step inside and be enveloped by a true sense of family, privacy, and lifestyle. The wide entrance passage guides you past the master bedroom, leading to the heart of the home – the open plan kitchen, meals, and living area. French doors open from here to reveal an additional family room, both of which offer mesmerizing views of the backyard's entertaining areas.
The kitchen is a masterpiece of design, offering generous bench space, a double sink, a double-drawer dishwasher, a wall oven, a glass top hotplate with a range hood, a microwave nook, and ample pantry storage. The large alfresco area beckons you outdoors and provides a tranquil space that you'll return to time and time again. This alfresco also features a full outdoor kitchen and BBQ, perfect for entertaining friends and family. The backyard is a playground of family fun, boasting a pool and a multi-purpose court that both promise endless enjoyment.
The five bedrooms cater to every need – the master bedroom features both built-in robes and a walk-through robe to the ensuite, while the remaining bedrooms offer built-in robes, with one conveniently accessed from the entrance passage, ideal for an office if desired. The main bathroom's popular 3-way design ensures convenience, while the adjacent laundry is fitted with built-in cupboards and an inlaid trough.
The shed, cleverly positioned at the end of the driveway, measures an impressive 12 meters deep by 7.7 meters wide, complete with a toilet and a built-in drain for your boat motor. Attached to the shed is a storage area, and behind that lies a dedicated fish cleaning space.
With a touch of class that permeates every detail, this home is set to command attention at the upper end of the residential market. If you're seeking a truly exceptional property that embodies luxury, privacy, and refined living, this masterpiece is poised to become your ultimate sanctuary.
Enquire now to arrange a private viewing and experience the epitome of coastal elegance.
Reach out to Tim Hosking to discuss viewing and the expected market range for this sensational property.
We are doing things differently at HARRIS on the Copper Coast.
Specifications:
CT / 5989/123
Council / Copper Coast
Zoning / N
Built / 2007
Land / 1742m2
Council Rates / $2961.40pa
Emergency Services Levy / $130pa
SA Water / $130pq
Disclaimer: All information provided has been obtained from sources we believe to be accurate, however, we cannot guarantee the information is accurate and we accept no liability for any errors or omissions (including but not limited to a property's land size, floor plans and size, building age and condition). Interested parties should make their own enquiries and obtain their own legal and financial advice. RLA | 226409

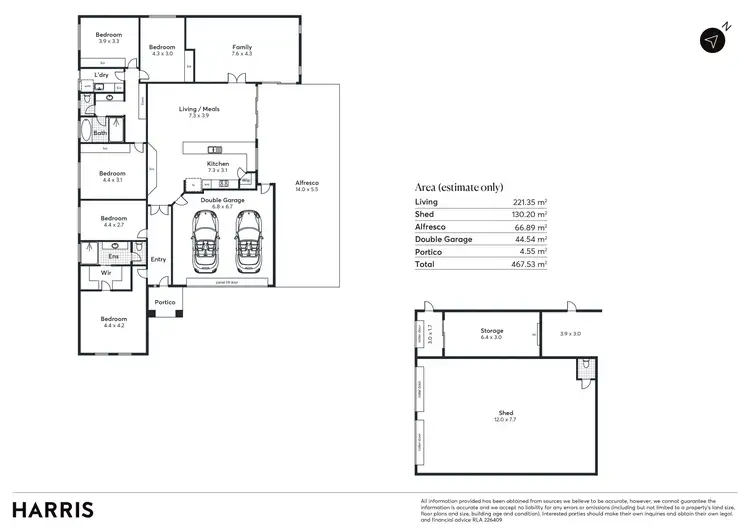
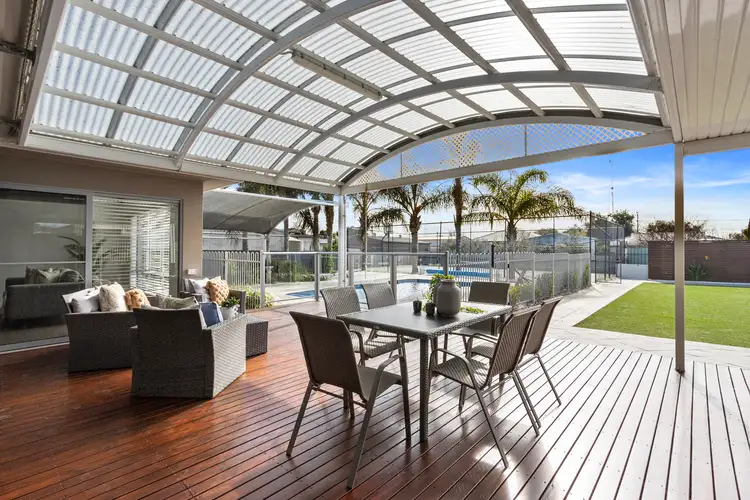
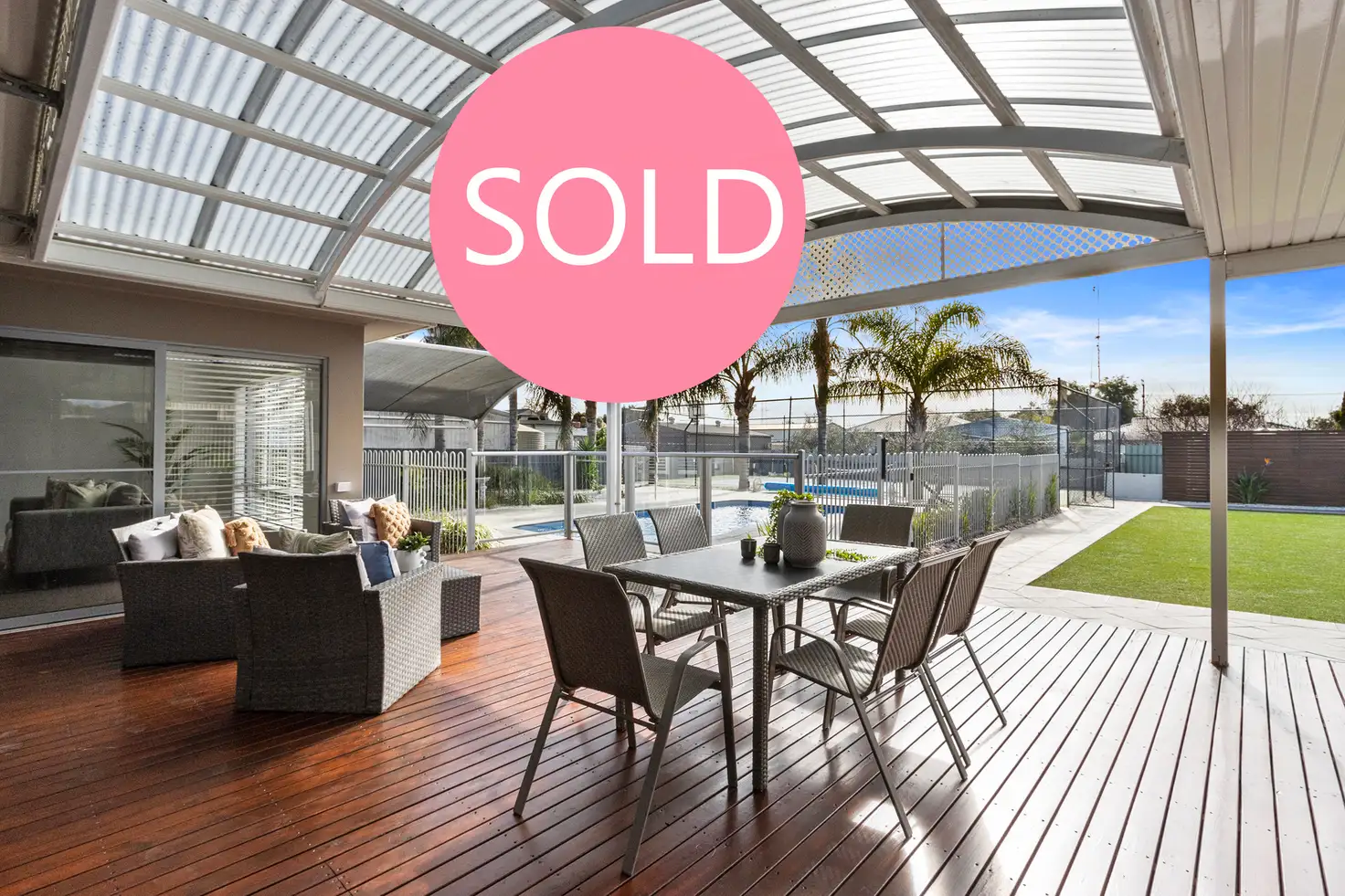


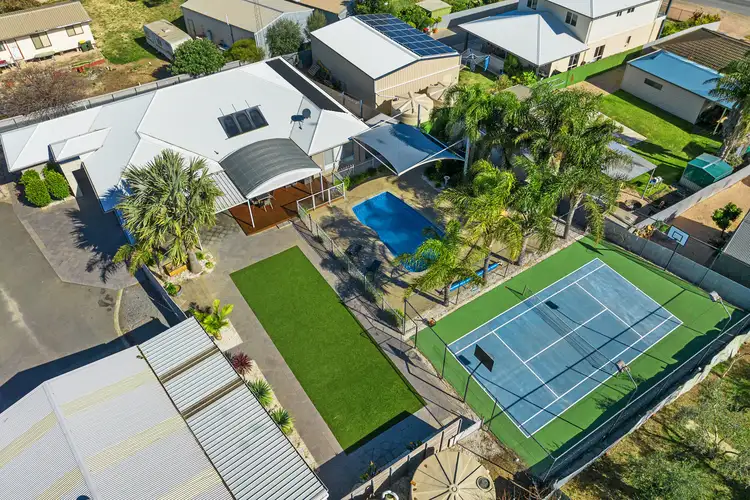
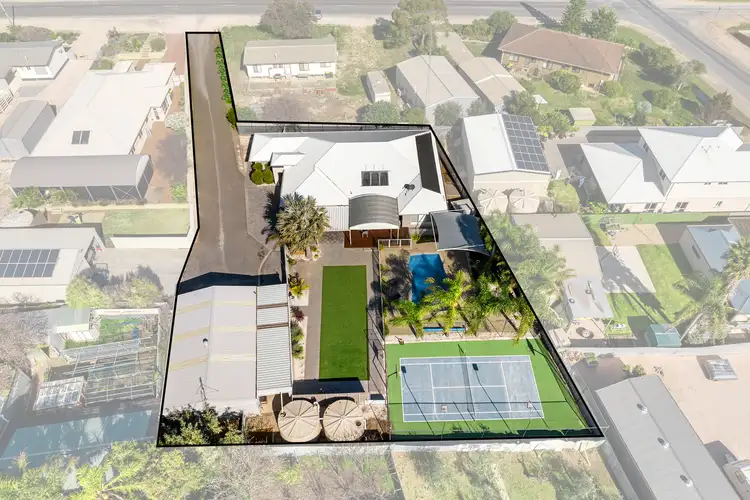
 View more
View more View more
View more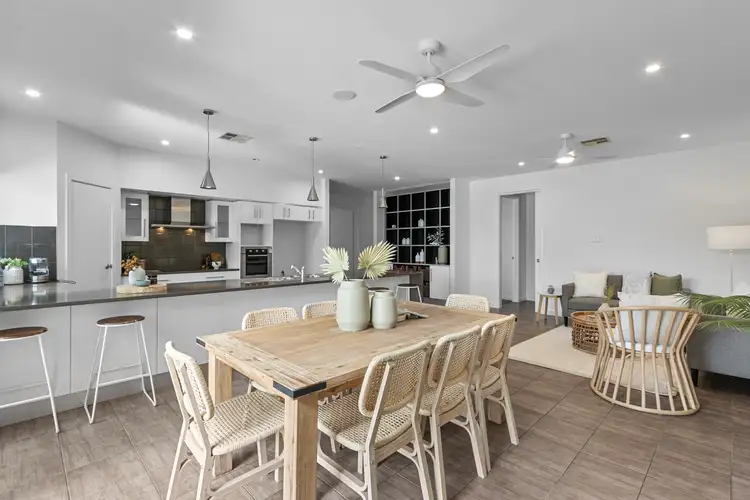 View more
View more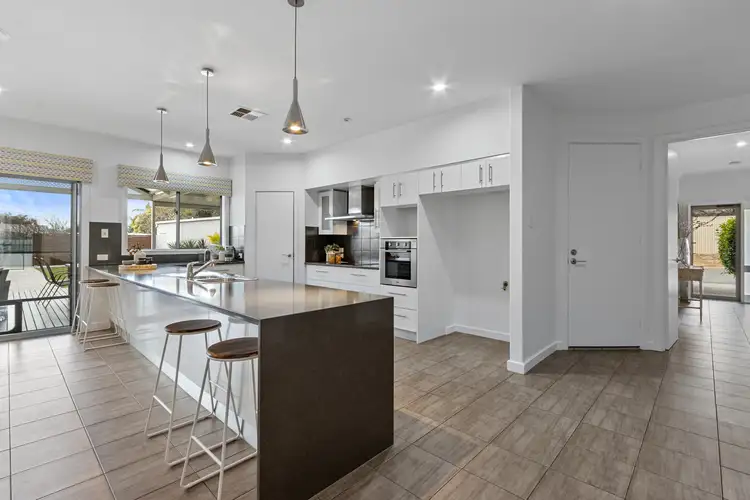 View more
View more
