$355,000
3 Bed • 1 Bath • 2 Car • 370m²


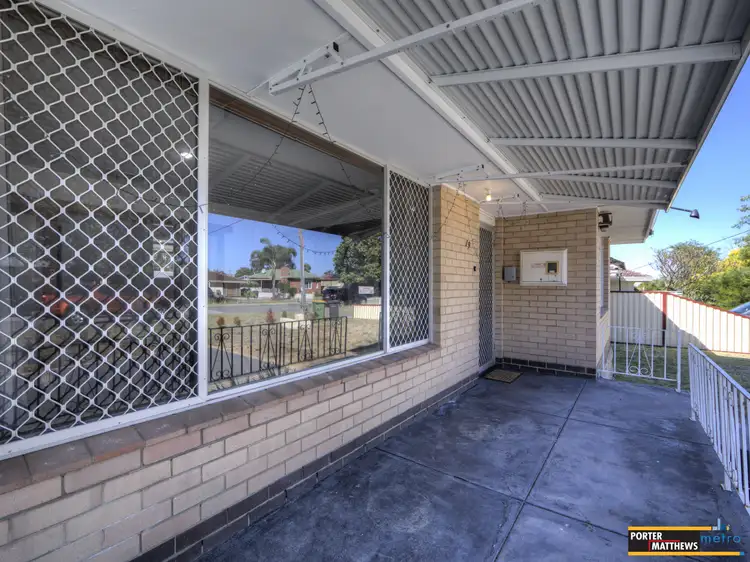
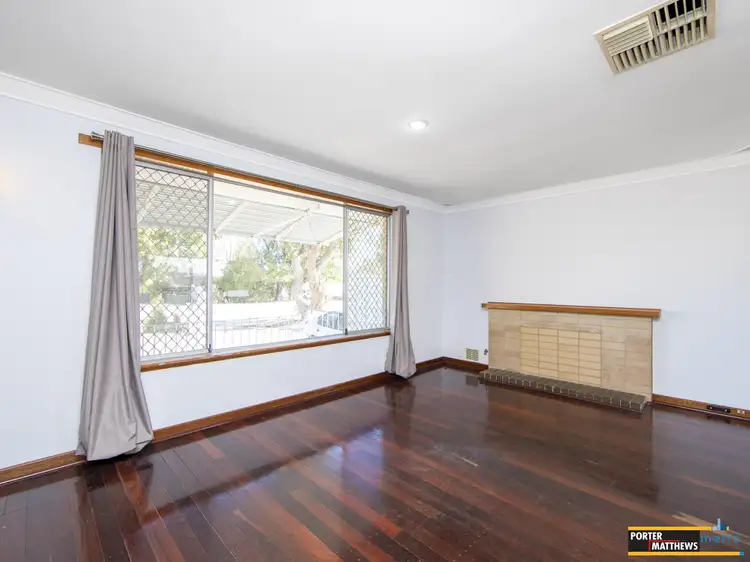
+15
Sold
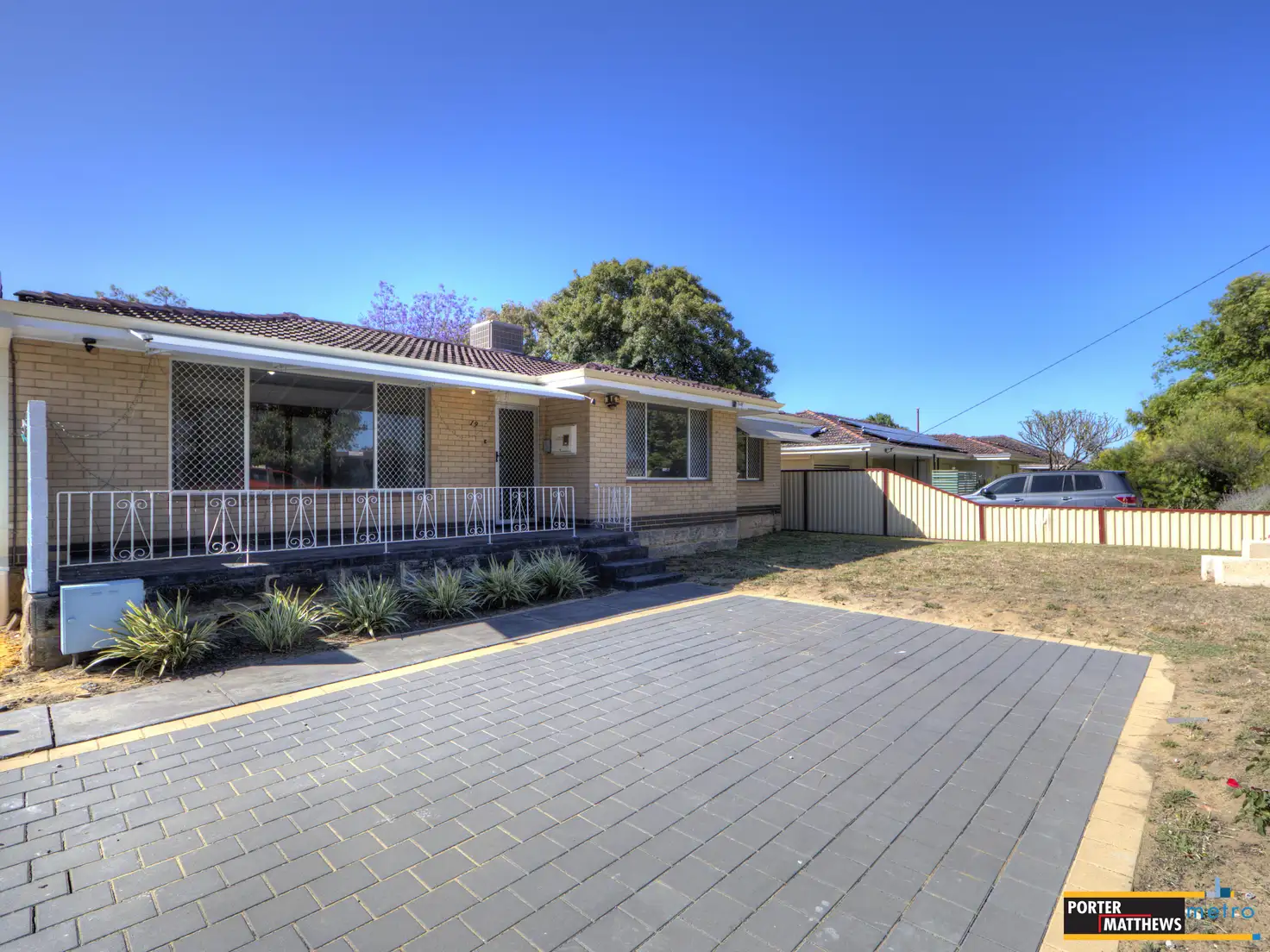


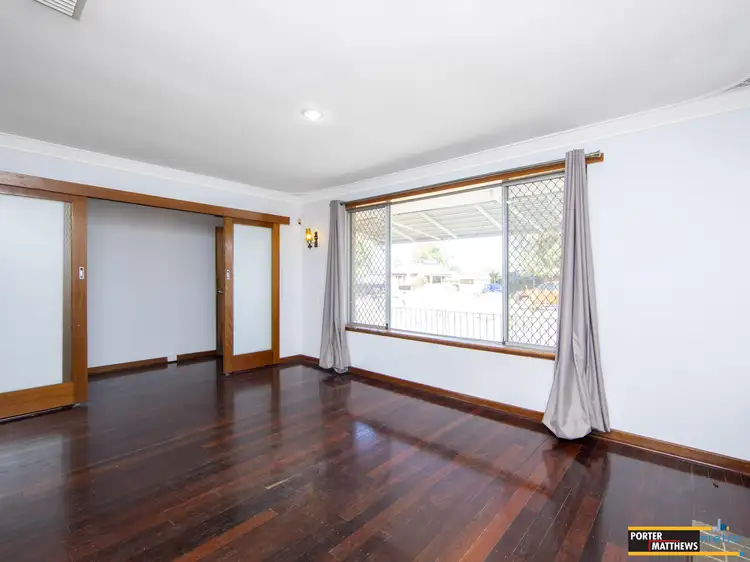
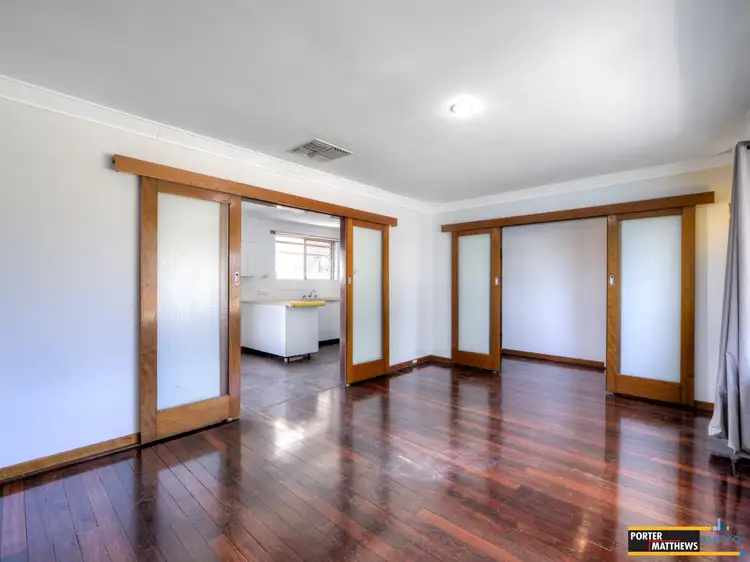
+13
Sold
19A Saturn Street, Beckenham WA 6107
Copy address
$355,000
- 3Bed
- 1Bath
- 2 Car
- 370m²
House Sold on Tue 11 Apr, 2023
What's around Saturn Street
House description
“SOLD -Motivated Seller Looking for Offers”
Property features
Land details
Area: 370m²
Frontage: 15.71m²
Property video
Can't inspect the property in person? See what's inside in the video tour.
What's around Saturn Street
 View more
View more View more
View more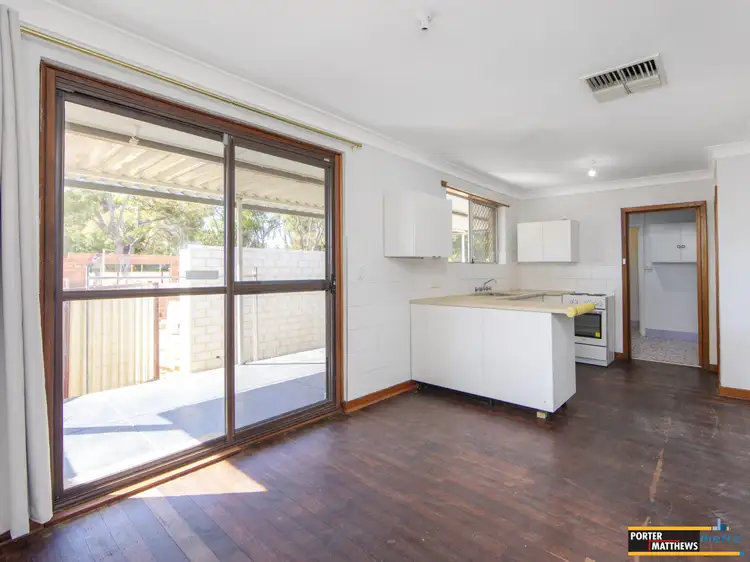 View more
View more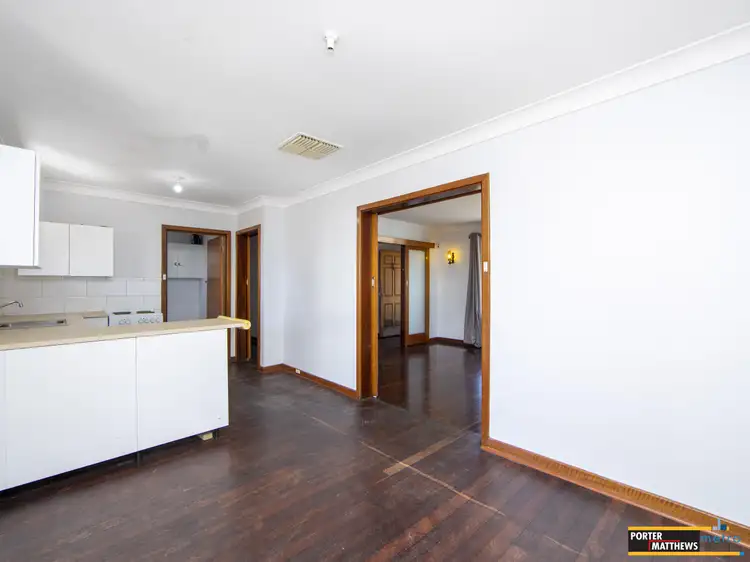 View more
View moreContact the real estate agent
Send an enquiry
This property has been sold
But you can still contact the agent19A Saturn Street, Beckenham WA 6107
Nearby schools in and around Beckenham, WA
Top reviews by locals of Beckenham, WA 6107
Discover what it's like to live in Beckenham before you inspect or move.
Discussions in Beckenham, WA
Wondering what the latest hot topics are in Beckenham, Western Australia?
Other properties from Porter Matthews Metro
Properties for sale in nearby suburbs
Report Listing



